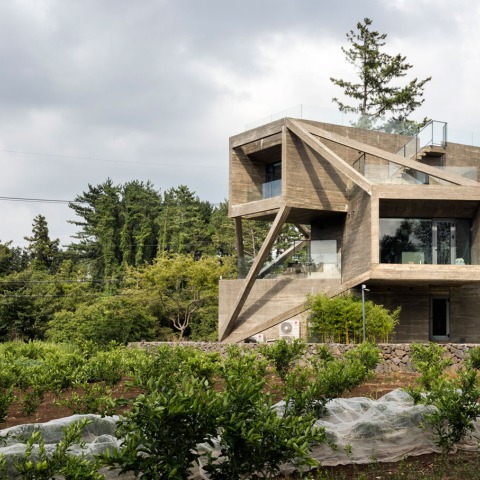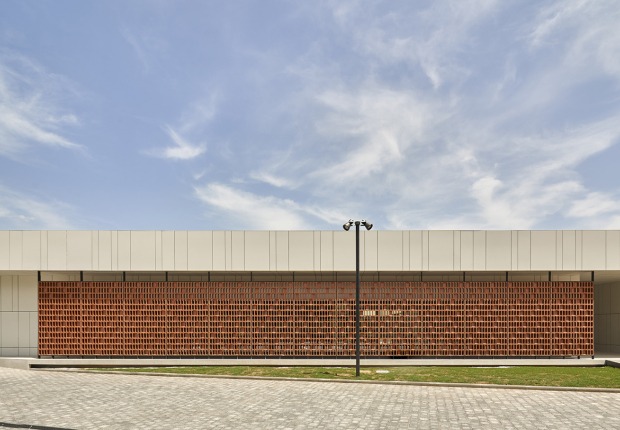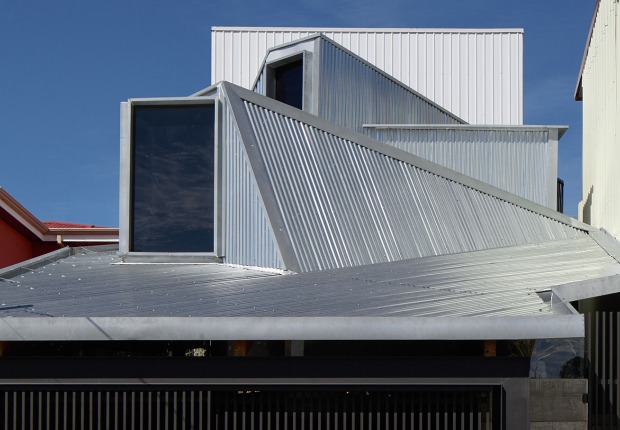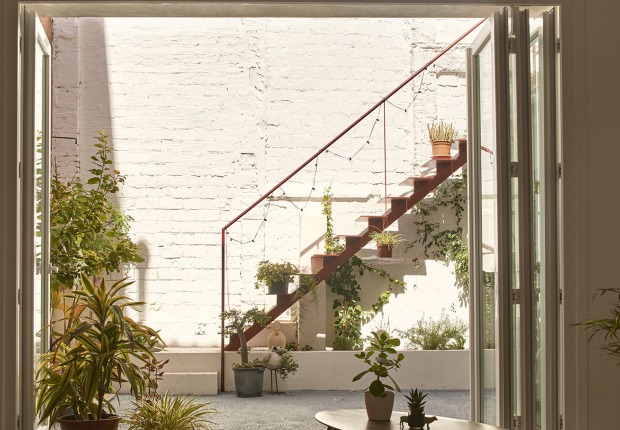Description of project by Moon Hoon
The weather is strong, it dominates Jeju life, it is very windy quite often, and weather changes instantaneously. The basalt rocks are everywhere, demarcating fields, and individual houses. The orum, which is like a little hill, is everywhere, more than 350 of them in Jeju island. It creates a scene. The island is sort of an exotica among Koreans, weather and vegetation reminds them of tropics. In the past, it was home for many exiles from the mainland. Time flows rather differently here. Weather is the ruler.
The secretive life-style of the client is presumed and imagined by the architect. Thus the bunker like home trenched into the earth, with an atrium in the middle was the first plan. The horizontal slit like villa Savoye cut the home in half, one submerged, the other floating. The unbearable lightness of the heavy being is an aspiration to be held hostage to the idea of anti-gravity. The humble low lying curved roof paid much homage to the traditional homes of Jeju. Many times a well agreed upon scheme is dropped due to sudden mood changes of the well-off clients. This was another one of those cases.
A rather showy and extravagant gesture was called upon to the mood changes of the client. The final form is a complete antithesis of the first design, therefore the effect is nullifying if you witness both of them simultaneously. The initial 1 storey home was dug up, and made to stand vertically. The dimension change brought about a very linear space stacked on top of each other, providing three storeys with an opening right in the middle of the 2nd floor. The erected houses now boasted much presence, but needed something more to give it a distinct character. Then the strong wind and rain started cracking the floors, and slowly three floored and rotating home came into existence. Too much wind gave nausea and anxiety. Something had to be done, thus the binding structures between the end points to other points.
The rotation has brought multiple view points to the living spaces. It also gave birth to many large verandas where different outdoor functions could be accommodated. Finally the client’s wish is fulfilled, and the architect is also quite happy, because he has been to two extremities of spatial qualities and experiences.
The house is the result of a complex relationship with the client, and the attempt to adapt the demands of this to the project.
The project designed by Moon Hoon for housing on the almost tropical island of Jeju, is a three-storey house with different orientations. A complicated and necessary form of special structural bindings before the strong winds of the island, whose materiality ends up agreeing to client and architect.
More information
Published on:
August 30, 2017
Cite:
"A concrete house with binding structures for Jeju island by Moon Hoon" METALOCUS.
Accessed
<https://www.metalocus.es/en/news/a-concrete-house-binding-structures-jeju-island-moon-hoon>
ISSN 1139-6415
Loading content ...
Loading content ...
Loading content ...
Loading content ...
Loading content ...
Loading content ...
Loading content ...
Loading content ...
Loading content ...
Loading content ...
Loading content ...
Loading content ...
Loading content ...
Loading content ...
Loading content ...
Loading content ...
Loading content ...
Loading content ...
Loading content ...
Loading content ...
Loading content ...
Loading content ...
Loading content ...
Loading content ...
Loading content ...
Loading content ...
Loading content ...
Loading content ...
Loading content ...
Loading content ...
Loading content ...
Loading content ...
Loading content ...
Loading content ...
Loading content ...
Loading content ...
Loading content ...
Loading content ...
Loading content ...
Loading content ...
Loading content ...
Loading content ...
Loading content ...
Loading content ...
Loading content ...
Loading content ...
Loading content ...
Loading content ...
Loading content ...
Loading content ...
Loading content ...
Loading content ...
Loading content ...
Loading content ...








































































