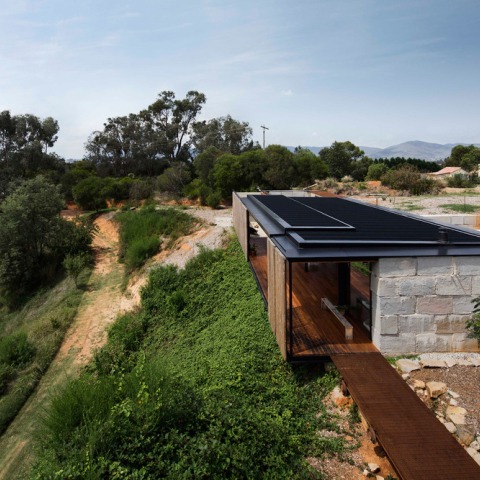Befitting a regionally based sculptor, Sawmill House is a hand crafted upgrade from his existing rather rustic bohemian abode.
Working closely with the client, whom was a family member, the design developed by Archier as a conversation rather than a regimented document. Comprised of 270 one ton concrete blocks, Sawmill House explores the possibility of positively leveraging the thousands of tons of concrete that goes to waste each year.
‘Large operable veranda, screens and doors transform the space to suit various climatic and social conditions, which is crucial to our family who must operate in a diverse and sometimes extreme climate, and direct our home through a spectrum of private retreat to communal hub. Importantly, the civic nature of the design allows the building to function as a design office with a fantastic aspect’, said the client, Benjamin Gilbert.
CREDITS.
Architects.- Archier. Josh Fitzgerald, Chris Gilbert and Chris Haddad.
Client.- Benjamin Gilbert
AWARDS.-
WINNER / Residential Architecture - Houses (New) - Victorian Architecture Awards 2015.
WINNER / New House under 200m2 - Houses Awards 2015.









































