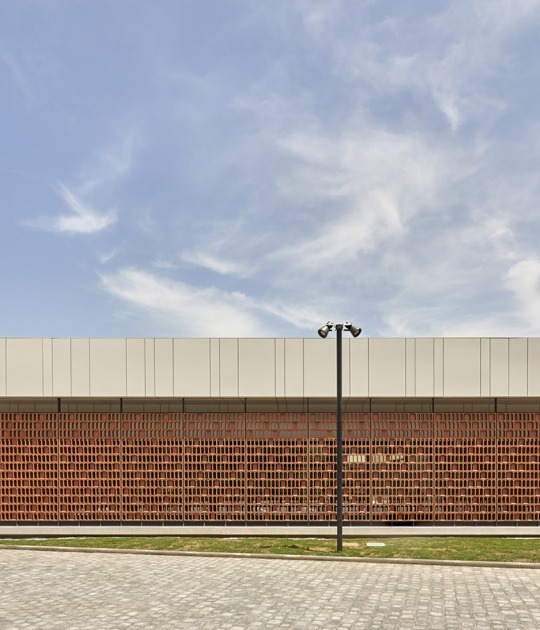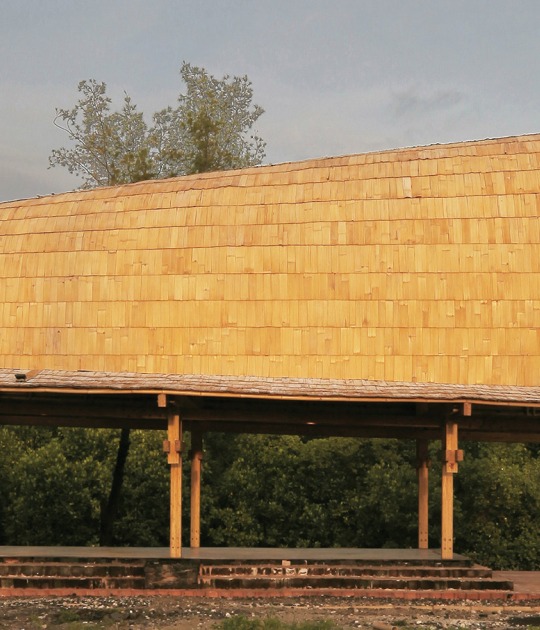The project of Latitude Architectural Group plays with different textures and patterns, using analogous arrangements in different elements. This can be seen in the triangular geometrical motifs of its central roof, reproduced in the legs of the lacquered wooden tables, or the corrugated aluminum that covers both the interior walls as the exterior entrance sign.
In this way, it gives depth, materiality and cohesion to the design, although the finishing colour moves almost exclusively among white tones.
A continuous bench borders the walls, expanding in all directions, constitutes another important generator of continuity of the project. The roof over this bench is lower, generating a more intimate atmosphere. In the center of the room the ceiling reaches a greater height, opening the space, which is visible from the outside through the thin sheet of glass that forms its main facade.
Description of project by Latitude Architectural Group
Cafés are considered ideal spaces to hold public gatherings, events and conferences. They play an important role in our cities and are often associated with rest and comfort.
Latitude has been entrusted to design a café located in the eastern part of Beijing. With an area of approximately 300 m2, CupOne presents a geometric layout based on the shape of a coffee cup that organizes space both vertically and horizontally.
Bordering the walls, there is a running bench that extends in all directions toward the service counter with a rhythm defined by a fluid geometry. The roof follows alongside the sinuous line of the bench, freeing the center to allow greater height and a wider opening of the space, crowned with a lattice formed with triangular shapes.
In addition to its functional importance as the main organizer of space, geometry also provides character to the café, through a dialogue between the different levels and directions of the walls: a soft wave that configures different areas, a lyrical rhythm generated by the repetition and alternation of circular geometry.
Geometry portrays a visual juxtaposition of shapes and shadows that creates a diverse atmosphere.
A thin sheet of glass completely clear from obstructions forms the main facade. At the entrance, a solid area wrapped by corrugated aluminum presents the name of the place to the customers. This is the same material used in the interior to create the ceiling and the bar counter. In addition to the central roof formed by triangular shapes without corrugation, triangular motifs are also used for the legs of tailored tables.
The bar counter, tiles, benches and the ceiling all follow a limited range of white tones. However, the texture of the corrugated aluminum, the lacquered wood of the tables and two shades of light gray used for the floor create a sense of depth, materiality and cohesion.








































