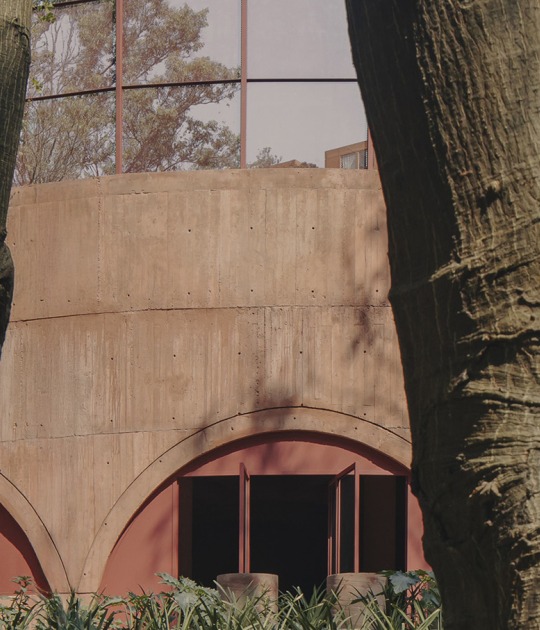Description of the project by NAU
The renovation of the historical outdoor pool complex “Les Bains de Géronde” is designed as a renaturalization of the shore, recreating a sensible connection to the lake. The new pools are conceived as two water surfaces hovering slightly over the lake of Géronde with stairs and boardwalks providing swimmers direct access to the lake. The design of landscape follows organic forms. The shores are re-naturalized using local vegetation such as water lilies, reeds and other indigenous species. The renewed natural landscaping encompasses the swimming area, creating an idyllic setting for the bathing experience.
The original semicircular changing-room building by Hans Bieri, embedded in the landscape, serves as a second source of inspiration. Two new arms housing the entrance, the service areas and the sanitary spaces extend Bieri’s original horseshoe geometry as a welcoming sign on the west and as a meandrous ramp along the hillside on the east. The resulting terrace allows for both the harmonious integration of the new program, and the creation of a roof promenade for strolls around the lake in the off-season, when the baths are closed. The careful restoration of this modernist facility enhances its impact. The material palette, limited to concrete, aluminum and wood, serves as a contemporary counterpart to the historical features. The pioneering spirit of modernist sport architecture informs this sustainable expansion and brings in return the picturesque location of Géronde to the foreground.
Among summer storms sunshine and heat still raging, so today we propose a doubly refreshing site. Among the mountains of the Swiss Alps, on Lake Géronde, to the refreshing alpine climate a functional pool by the lakeside joins to it.
The studio from Zurich NAU architects have carried out the reform of these ancient baths. Regenerating the coast and building two pools formally very interesting. The complex has been added to those of a complex of this type, such as a cafeteria, infirmary and changing rooms, a waterslide and a walking area for winter provisions when the pool is closed.
More information
Published on:
July 14, 2016
Cite:
"A pool among mountains. Baths of Géronde by NAU" METALOCUS.
Accessed
<https://www.metalocus.es/en/news/a-pool-among-mountains-baths-geronde-nau>
ISSN 1139-6415
Loading content ...
Loading content ...
Loading content ...
Loading content ...
Loading content ...
Loading content ...
Loading content ...
Loading content ...
Loading content ...
Loading content ...
Loading content ...
Loading content ...
Loading content ...
Loading content ...
Loading content ...
Loading content ...
Loading content ...
Loading content ...
Loading content ...
Loading content ...
Loading content ...
Loading content ...
Loading content ...
Loading content ...
Loading content ...
Loading content ...
Loading content ...
Loading content ...
Loading content ...
Loading content ...
Loading content ...
Loading content ...
Loading content ...
Loading content ...
Loading content ...
Loading content ...
Loading content ...
Loading content ...
Loading content ...
Loading content ...
Loading content ...
Loading content ...
Loading content ...
Loading content ...
Loading content ...
Loading content ...
Loading content ...
Loading content ...
Loading content ...
Loading content ...
Loading content ...
Loading content ...
Loading content ...
Loading content ...















































