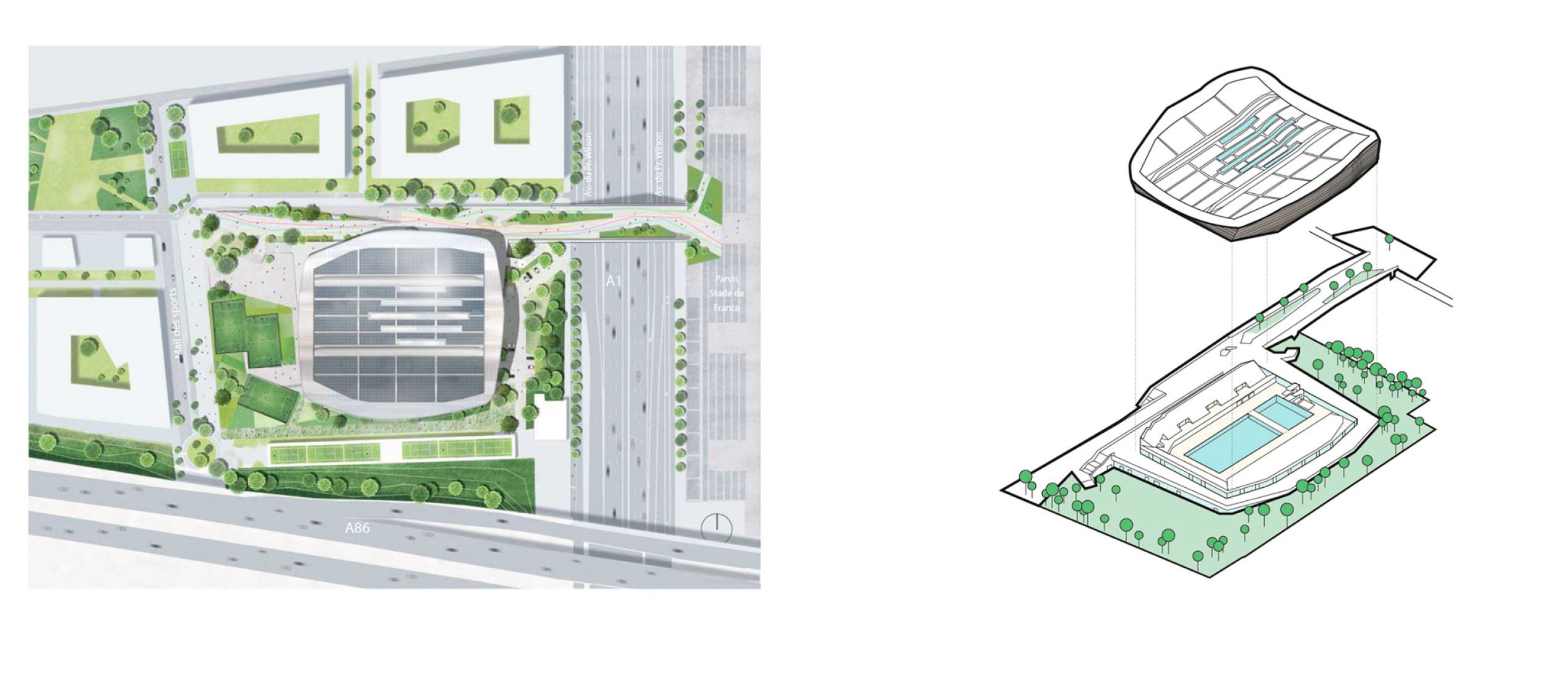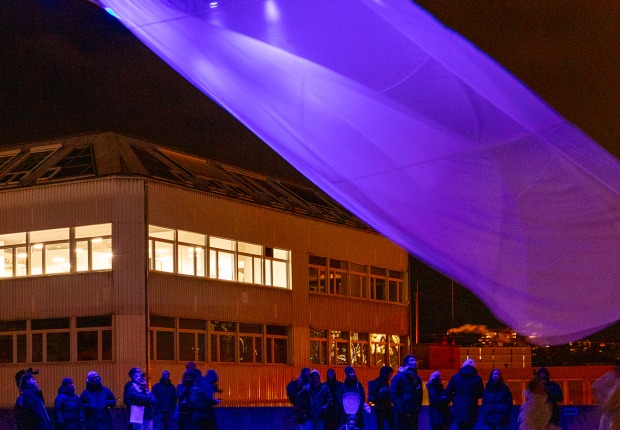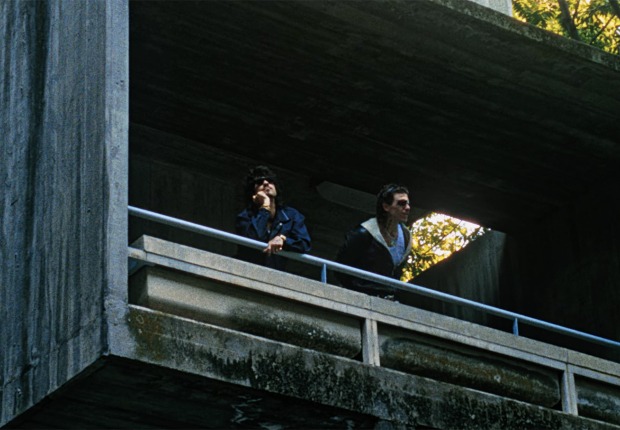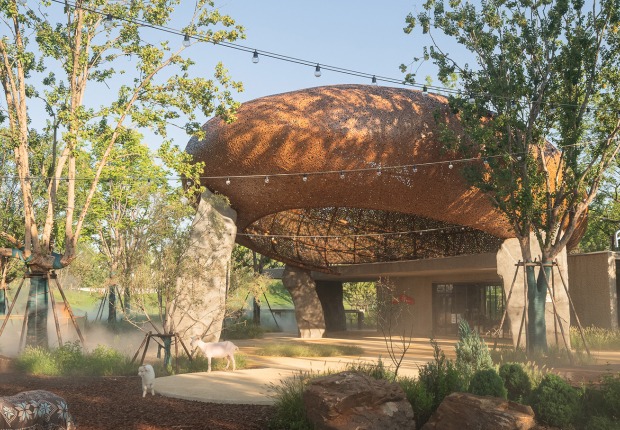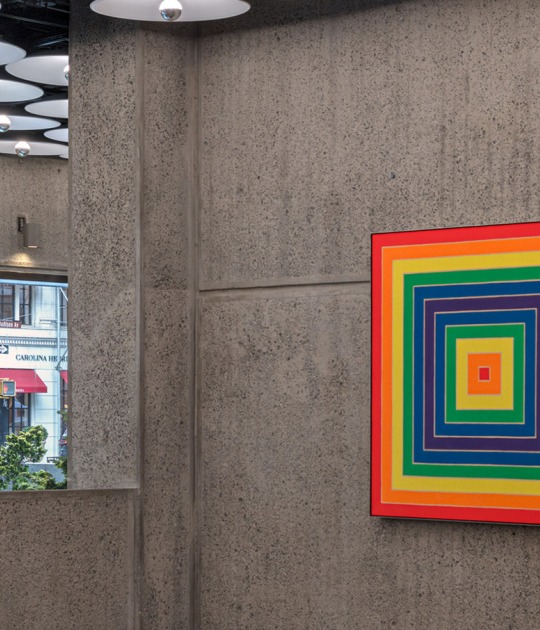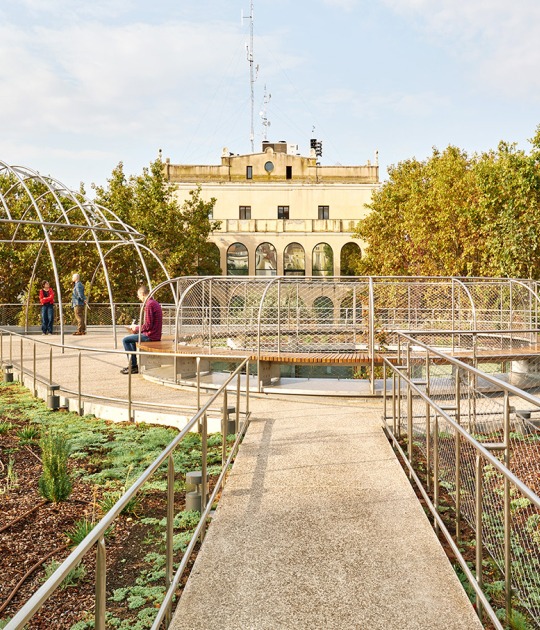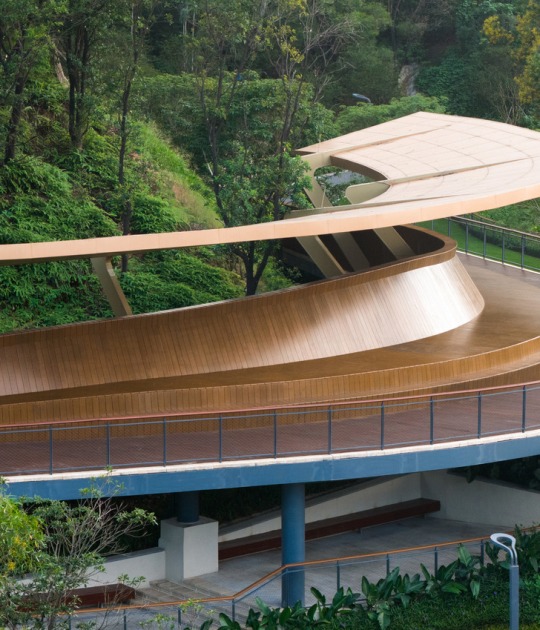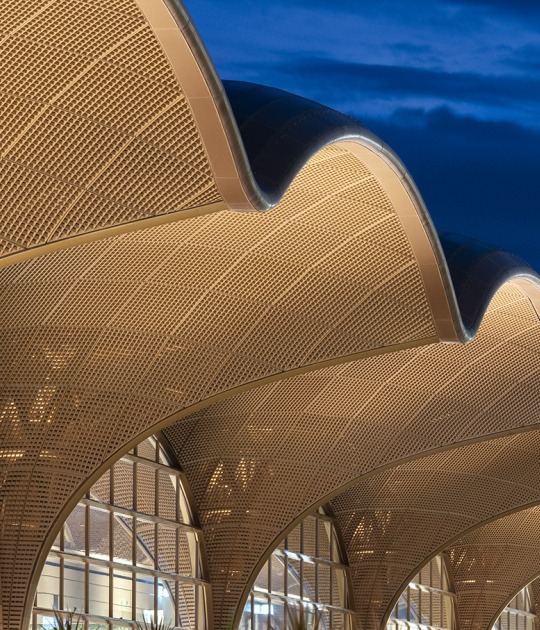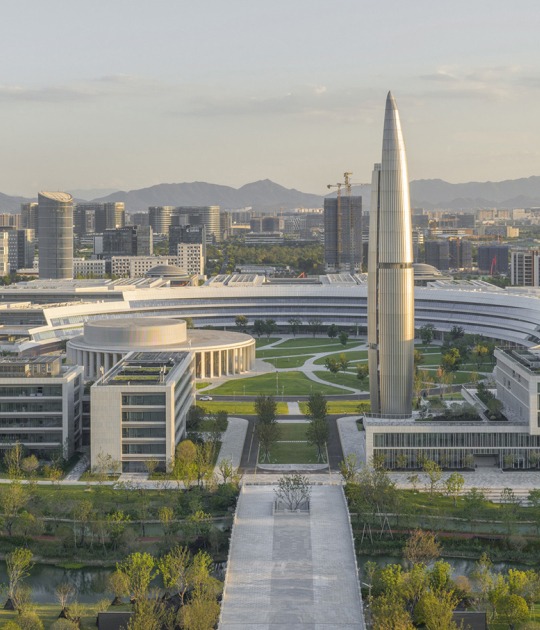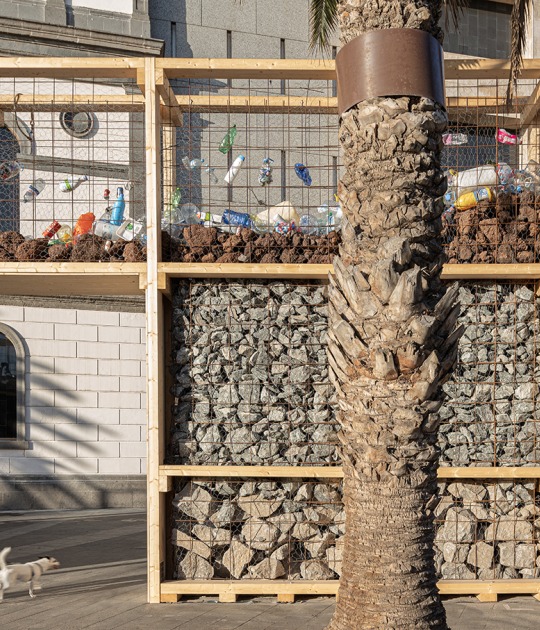Designed with ecological criteria, wood, one of the building materials of biological origin par excellence, was used to create the main structure of the building. The Aquatic Center project features a wooden roof, with a suspended shape and a minimum construction height that strictly follows the minimum space required for stands, people and sight lines, thus minimizing the amount of air that will need to be conditioned over the next 50 years.
Using wood for this monumental structure, the project doubles the minimum required percentage of materials of biological origin. The indoor arena, with stands on three sides, can accommodate 5,000 spectators around an innovative, modular and multifunctional competition pool.
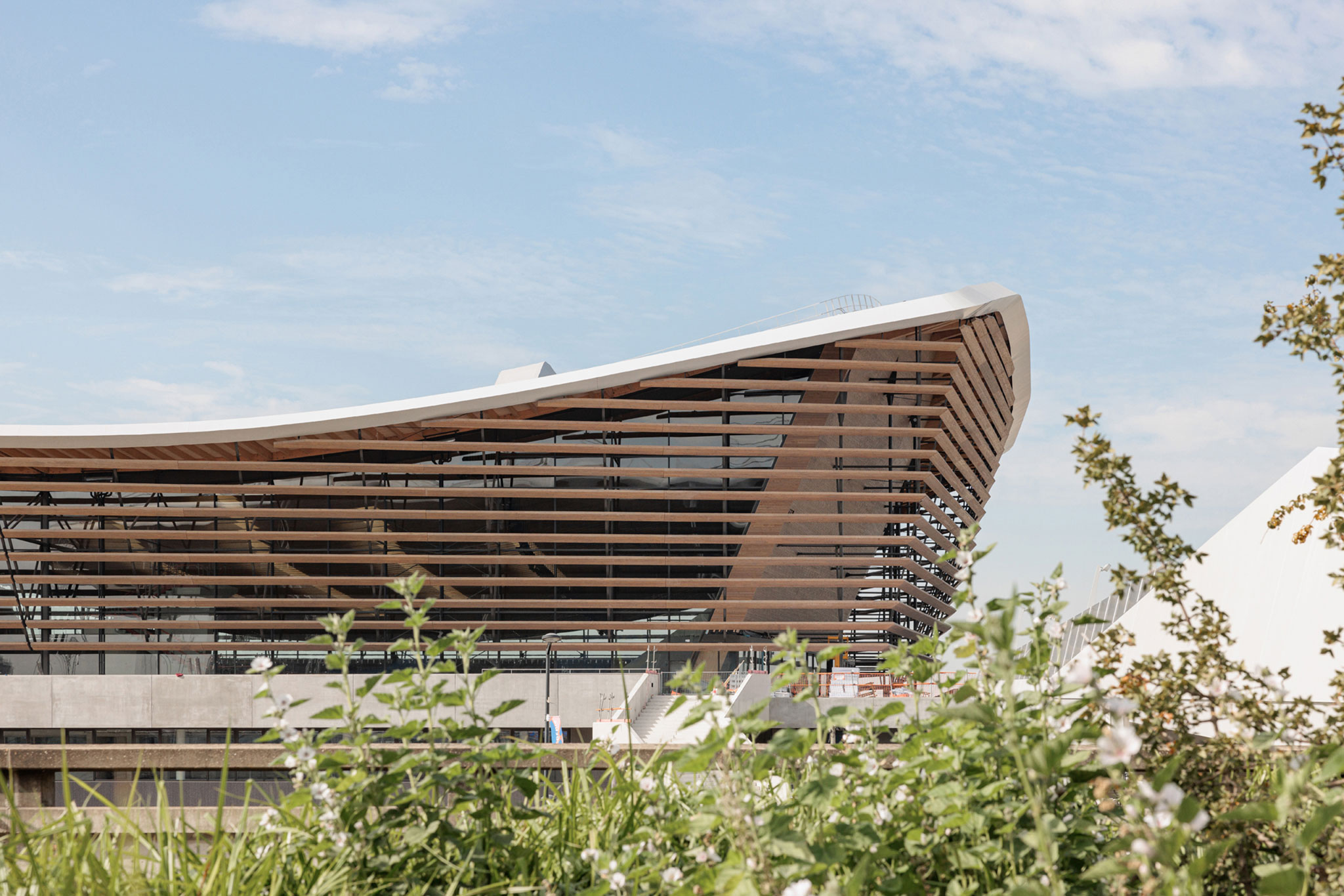
Energy consumption is one of the great challenges for swimming pools, due to water treatment and high temperature demands. By reducing energy demand and creating a smart energy system, 90% of the energy needed can be provided with renewable or recovered energy. The solar roof will be one of the largest solar parks in France and will cover 20% of all necessary electricity production. 100% of the energy produced by the solar roof is used directly on site. All the chairs in the stands have a new design and are made with 100% recycled plastic collected in the neighborhood.
Improving the quality of life in our cities This project goes beyond environmental regulations and requirements. Sustainability and biodiversity are at the center. This is a modern and innovative sports complex surrounded by abundant vegetation that will greatly contribute to creating a liveable and healthy urban district for the inhabitants of Saint-Denis. The aquatic center invites nature into the heart of the new 'city-district in the making' with a proposal that includes the addition of one hundred trees and shrubs to be planted to improve the quality of life and air and stimulate biodiversity. and create new ecological connections.
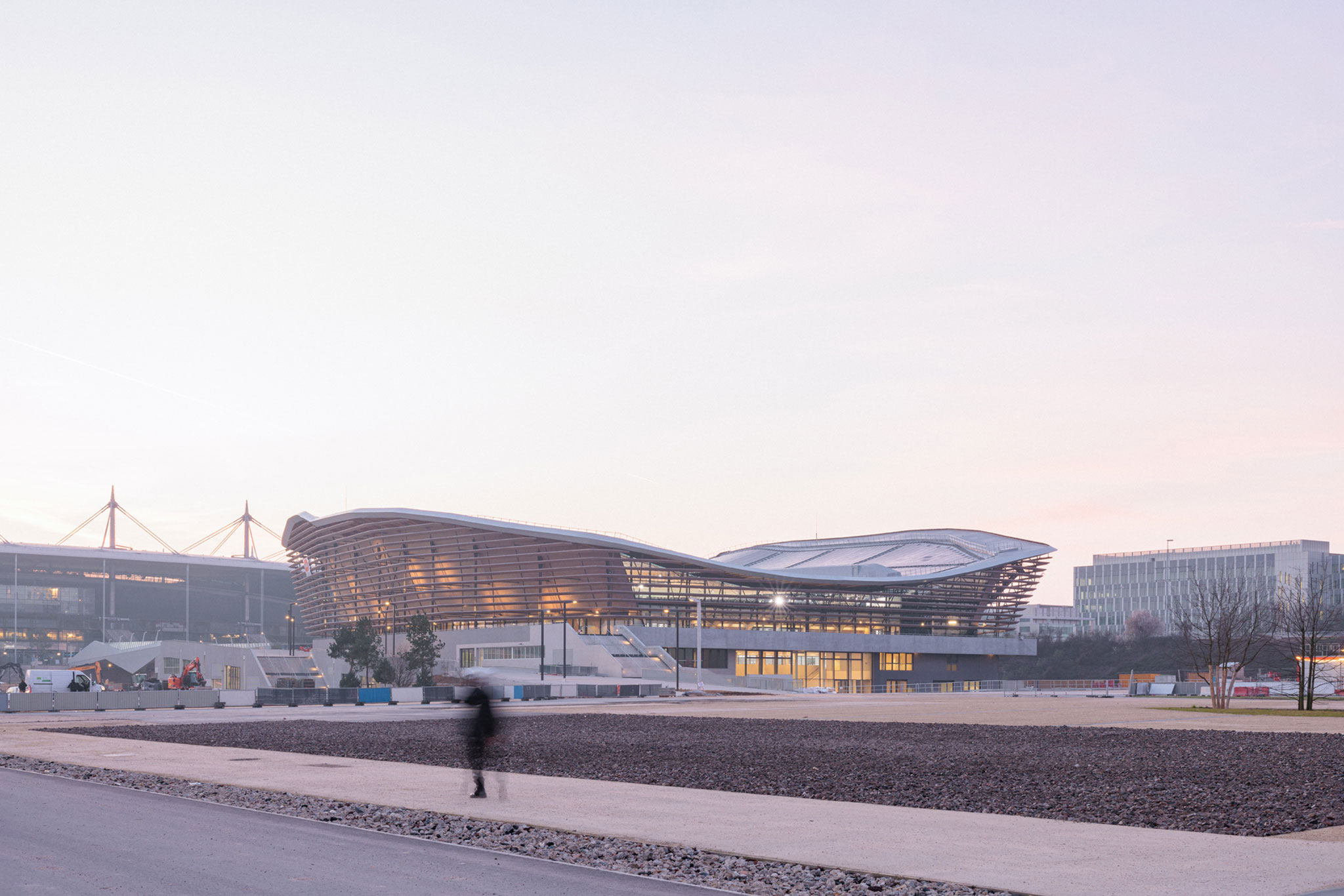
"As designers, our goal was to create more with less: less volume, less materials, less energy, more connection, more inspiration to exercise, more nature, more flexibility, more beauty.
The result is an engine of urban regeneration for Saint-Denis and Greater Paris, an architecture as sober as it is striking, but above all a place where everyone feels welcome".
By bringing people together around sport and leisure, the new Aquatic Center creates a neighborhood that bridges cultures and districts by taking advantage of the surrounding public spaces and facilities. There is also the literal connection, with a new pedestrian bridge crossing the motorway and connecting the public spaces around the Stade de France with the Aquatic Center and the new heart of the future ecological neighborhood of La Plaine Saulnier.





















