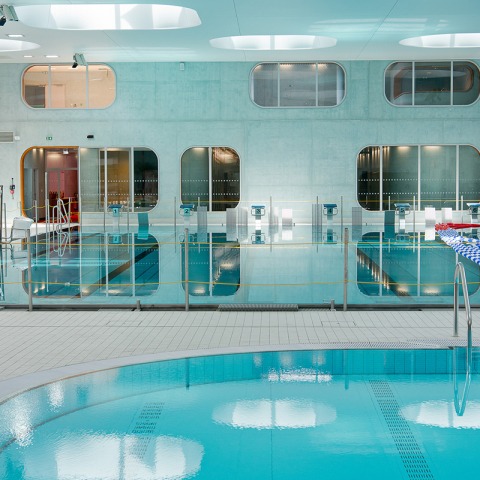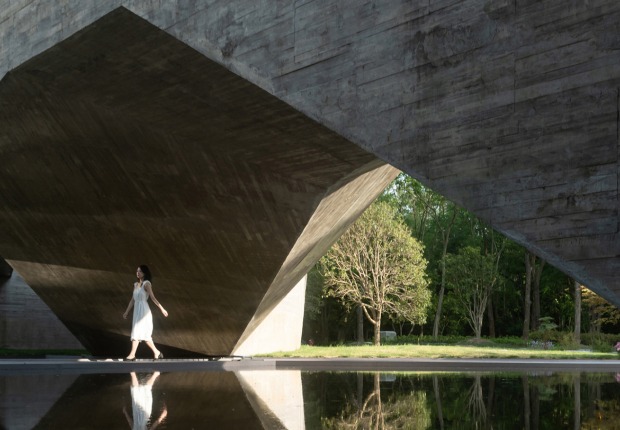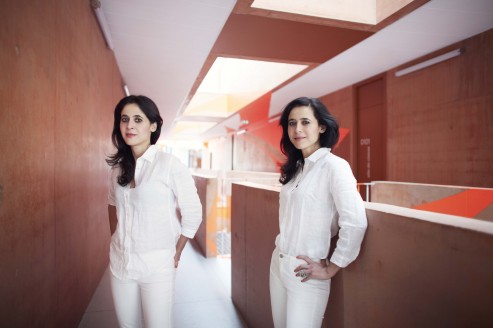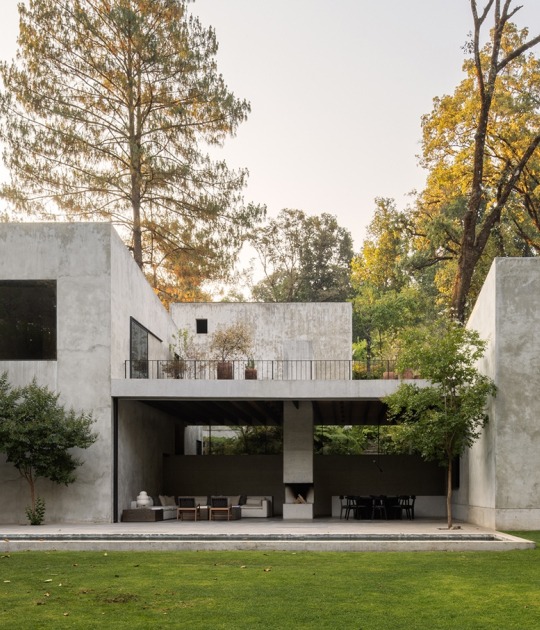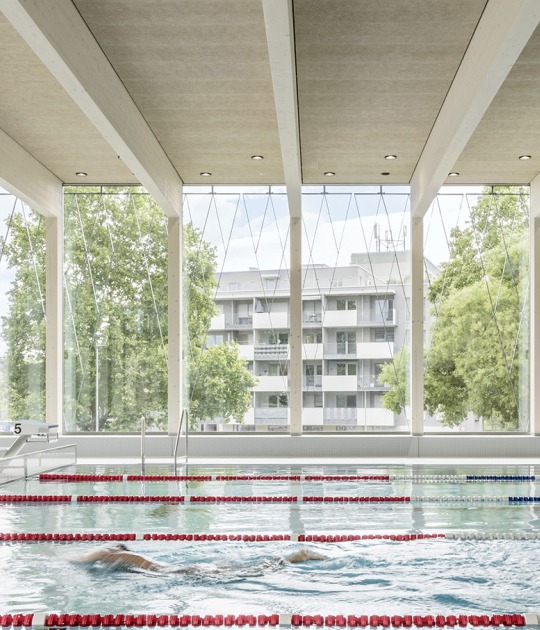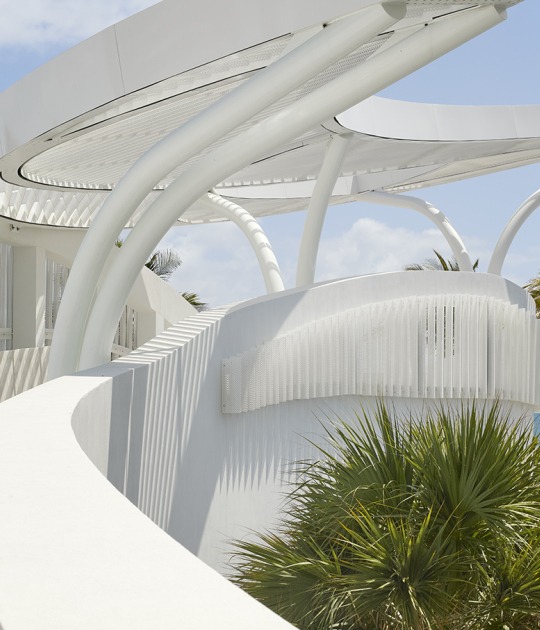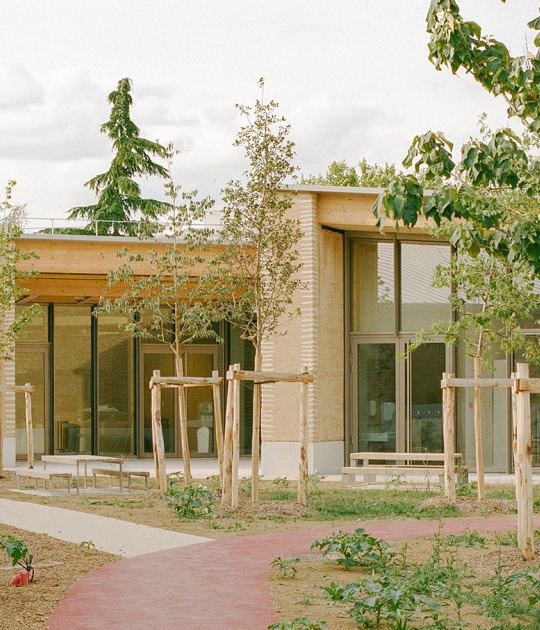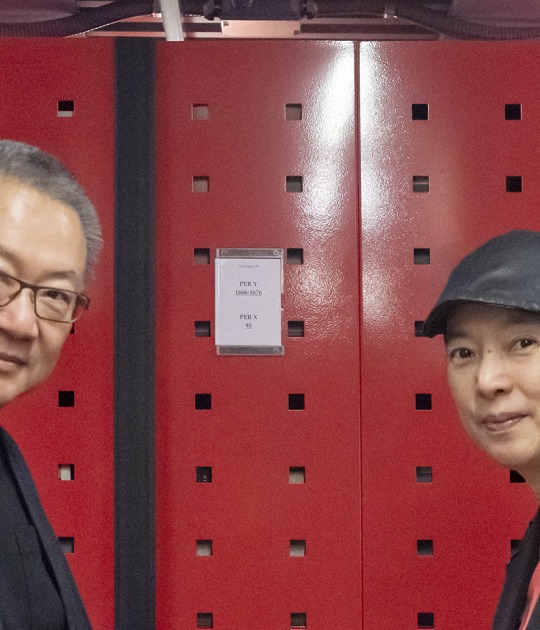The co-founders of the study, Salwa and Selma Mikou, designed pool with a budget of 14.5 million euros to Aquasana, located in the suburb of Issy-les-Moulineaux, south-west of the capital. The architects worked with Feng Shui specialist Laurence Dujardin on the project, using the Chinese space-planning philosophy to determine the best way to orientate elements to create an uncluttered layout with an abundance of natural light.
Description of the project by Mikou Studio
We designed the building’s envelope to attenuate the linear effect of the massing and to introduce a variation in the visual perception according to the viewing angle. All the external walls are faced with undulating golden wooden slats that recall the circular movements on the surface of water and make reference to the circulation of energy and flows: the Feng Shui. We designed the Fort swimming pool in a spirit of fluidity and openness.
The development of the spaces gives priority to transparency and the depth of field associated with very good use of daylight. All the facades are open and accessible, and the various elements of the programme are organised in the form of light, coloured, rounded bubbles, floating on the project’s spatial continuum. Our design scheme emphasizes the roof as a determinant element of the Fort swimming pool providing a solarium that is accessible via an indoor-outdoor ramp that runs along the swimming pools hall and provides access to the fifth facade.
Hemos diseñado la cubierta del edificio para atenuar el efecto lineal de la masificación construida y para introducir una variación en la percepción visual de acuerdo con el ángulo de visión. Todos los muros exteriores se enfrentan con ondulantes listones de madera dorados que recuerdan los movimientos circulares en la superficie del agua y hacen referencia a la circulación de la energía y de los flujos: el Feng Shui. Diseñamos la piscina Fort en un espíritu fluido y abierto.
El desarrollo de los espacios da prioridad a la transparencia y a la profundidad del campo asociado con el uso adecuado de la luz del día. Todas las fachadas son abiertas y accesibles, y los diversos elementos del programa se organizan según luz, colores, burbujas redondeadas, flotando en un continuo espacial del proyecto. Nuestro esquema de diseño haciendo hincapié en el techo como un elemento determinante de la piscina Fort proporcionando un solarium que es accesible a través de una rampa interior-exterior que se extiende a lo largo del pasillo de piscinas y ofrece acceso a la quinta fachada.
CREDITS. DATA SHEET.-
Architect.- Mikou Studio
Collaborators.- Feng Shui specialist.- Laurence Dujardin. Structure.- Intégrale 4. Mechanicals.- Choulet. Economy.- Sletec. HQE.- Transfaire
Client.- City of Issy-les- Moulineaux, SPL Seine Ouest Aménagement.
Programme.- Swimming pool, health club, solarium, squash courts, sauna, hammam.
Surface.- 4 000 m²
Status.- Completed 2015.
