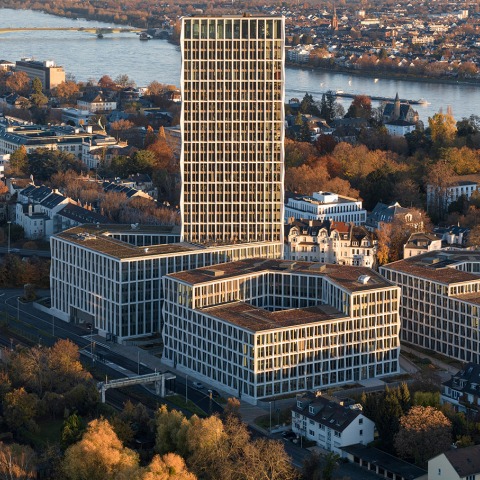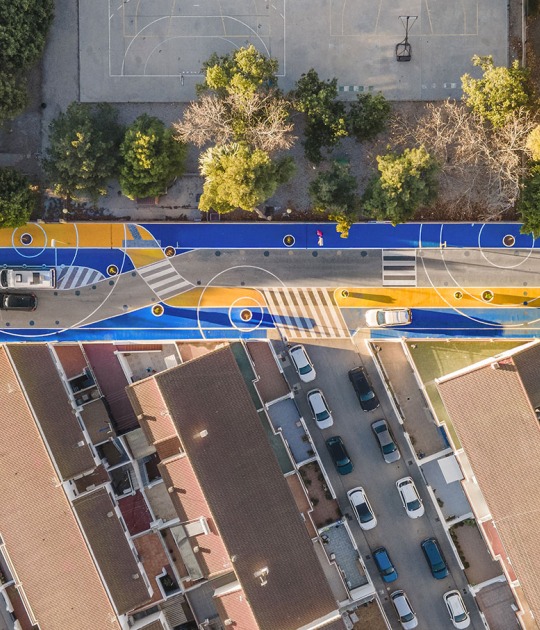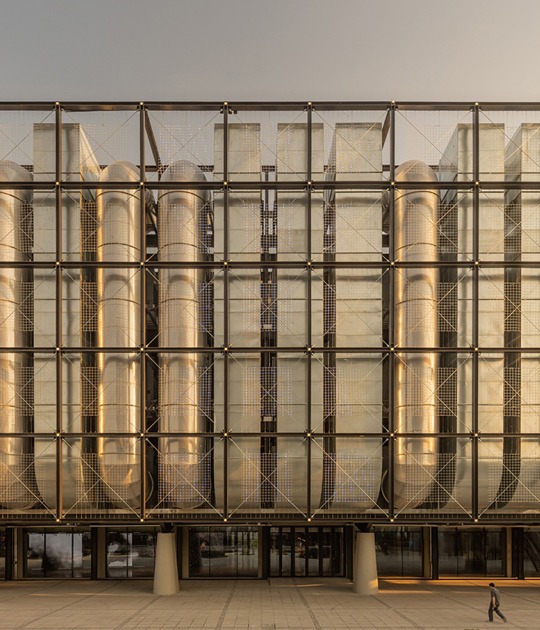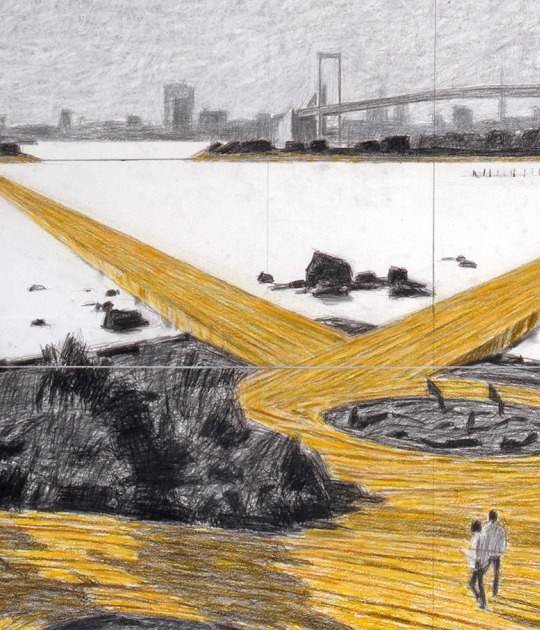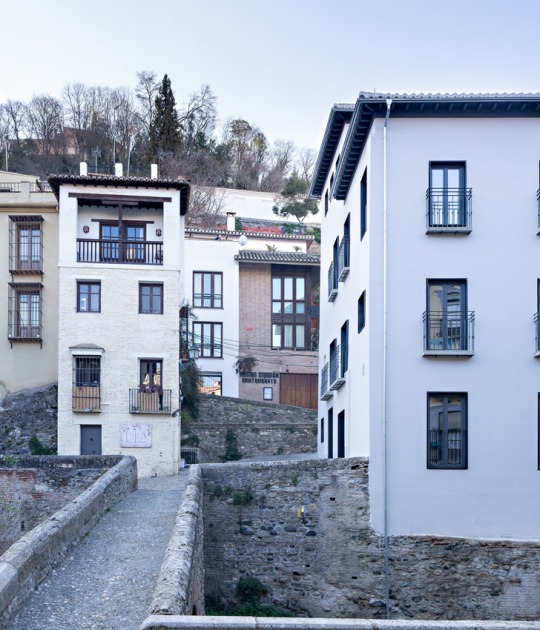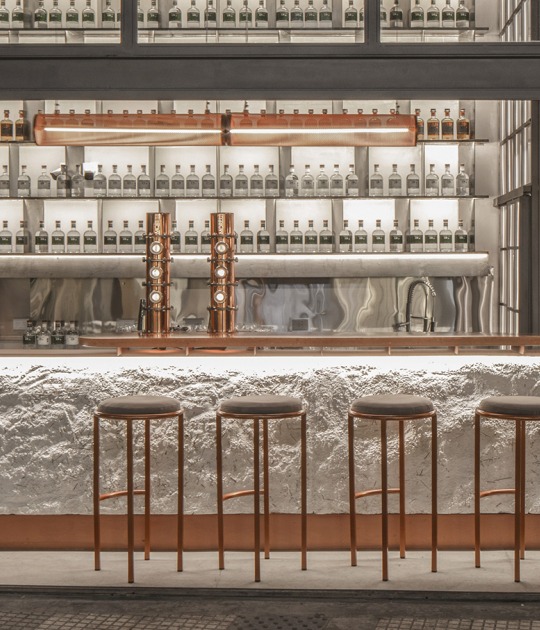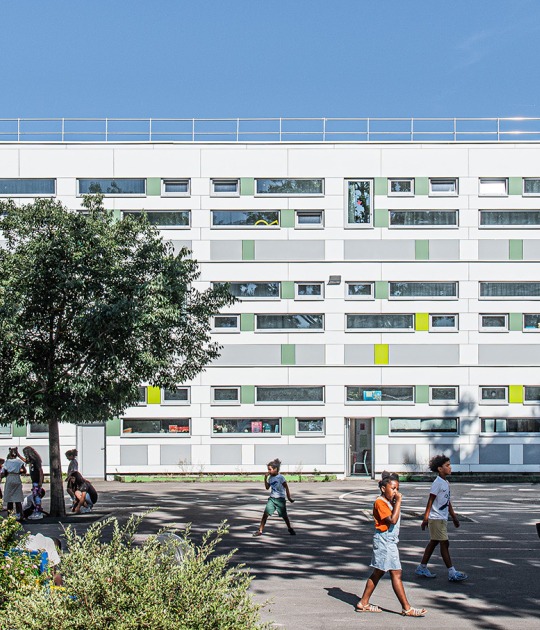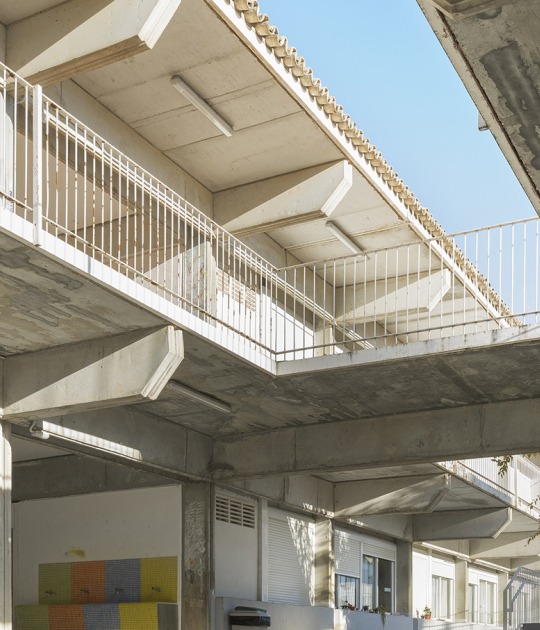The architects designed an interior in which flexible and versatile work environments predominate, with specific spaces for interdisciplinary meetings and communications to arise. The façade generates a lively geometry formed by a grid-like skeleton of cream-white concrete that covers a glass surface.
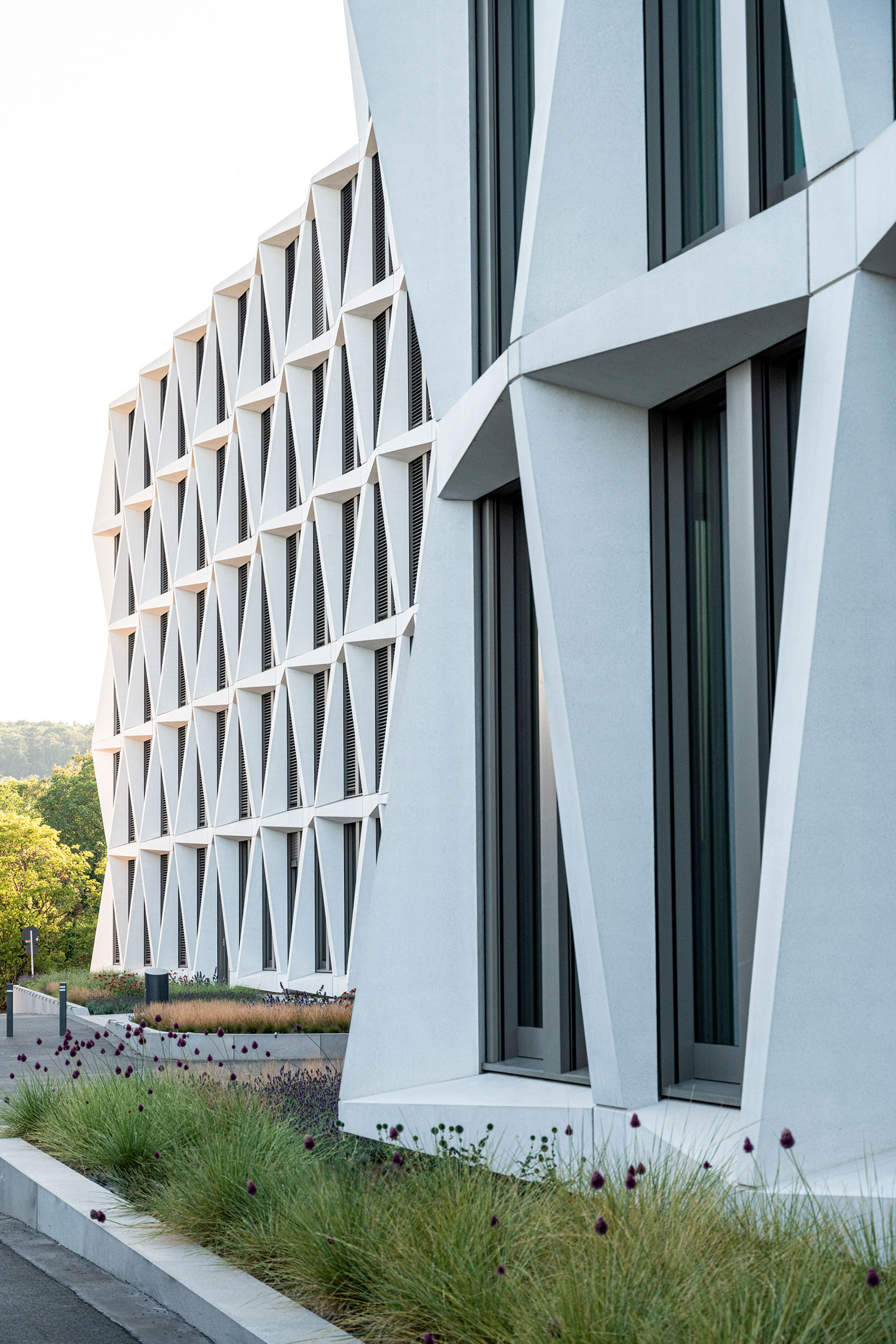
Neuer Kanzlerplatz by JSWD. Photograph by Christa Lachenmaier.
Project description by JSWD
At the convergence of the southern part of Bonn’s city center, the former government district, and the city’s "Museum mile", the newly constructed building at Bundeskanzlerplatz supplements an existing ensemble of high-rises comprised of the Post Tower (Helmut Jahn), the "Langer Eugen" (English: "Long Eugene"; a high-rise that formerly housed the German Parliament, Egon Eiermann), and other UN buildings. The consistent facade structure allows the three buildings to form a single visual entity. A slender vertical tower rises up out of one of the buildings, appearing to float over a glass foyer. With 28 stories and more than 100 vertical meters, the high-rise anchors the office complex within the city skyline.
Breaking through an urban barrier
With respect to urban planning, of particular note is that the project eliminated the "barrier" created by the previous building – the long-empty 18-story Bonn Center. For nearly 50 years, this building characterized the urban landscape, blocking paths and obstructing views.
With their irregular layout, the three new buildings nestle into the corners of the triangular plot. This creates an outdoor public space in the middle that people can freely walk through, thereby establishing a connection to the neighboring residential area. The new city square opens up towards the Rhine River and the UN district, and the prestigious addresses of the office buildings and their equally impressive driveways are also located here. Danish artist Jeppe Hein created an open, spiral-shaped installation entitled "Mirror Pavilion" specifically for the center of the Neue Kanzlerplatz.
With its flexible and versatile working environments, the campus offers space for interdisciplinary communication and encounters, while restaurants and cafés provide added value to both the office workers and the residents of the surrounding neighborhood.
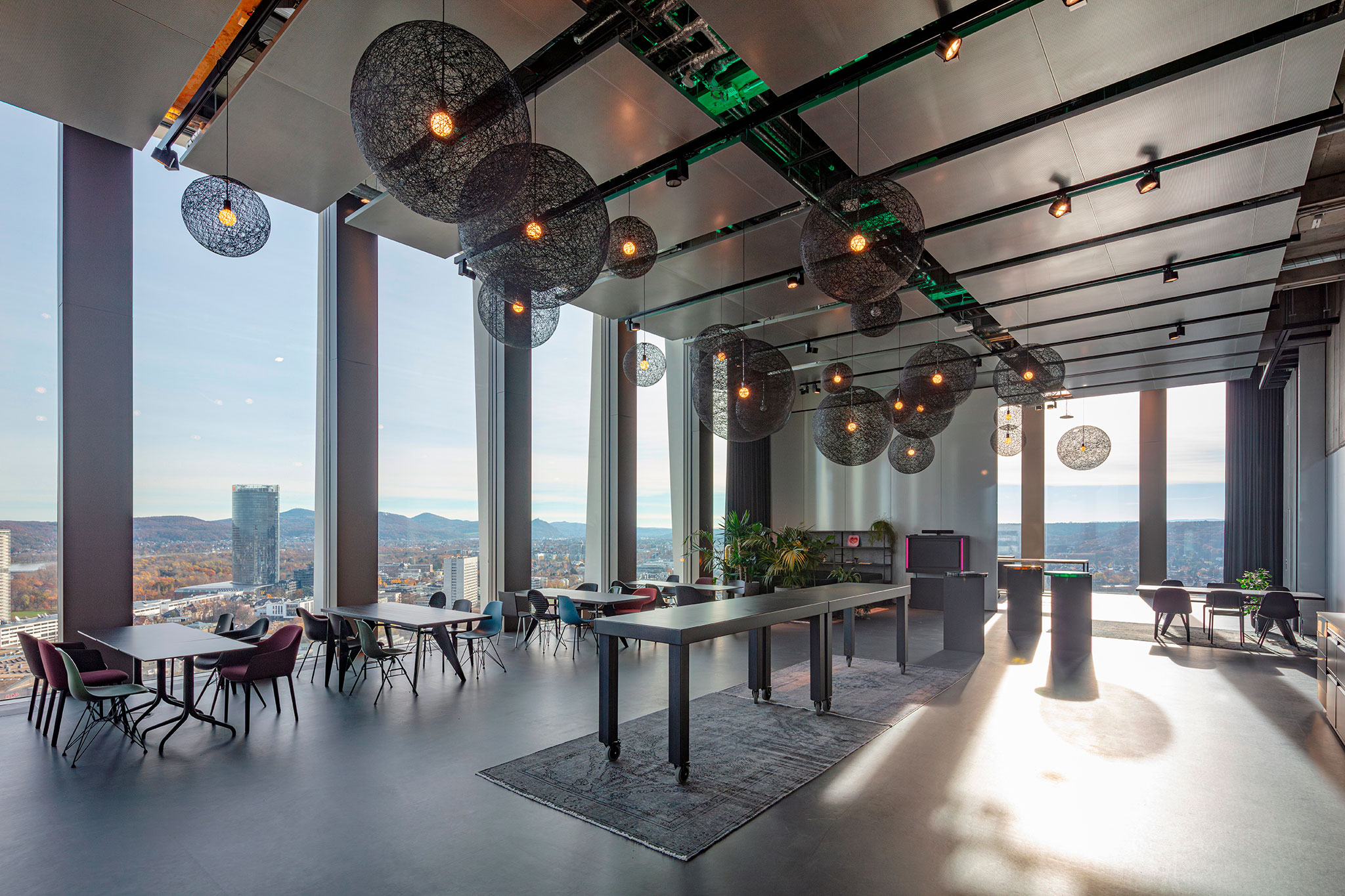
Neuer Kanzlerplatz by JSWD. Photograph by Christa HG Esch.
Statics: spatial efficiency and support structures in the facade
In Buildings 2 and 3 (5 to 7 stories), the white facade grid is comprised of load-bearing precast concrete elements. This allows the depth of the elements to be utilized constructively, while ensuring the offices are kept free of columns or supports projecting into the interior.
In the high-rise, a load-bearing reinforced concrete skeleton is integrated into the glass surface. The geometry of the external facade structure was created with the help of insulated facing panels of fiberglass-reinforced concrete.
The concrete facade only extends behind the glass fronts in the foyers of the three buildings. The facade concept also continues in the interior: the cladding on the ceiling and rear wall is also made up of triangular fiberglass-reinforced concrete elements. In the three-story foyer of the high-rise, these elements are up to 11 meters long. Here, four slender hinged supports bear the load of the upper stories that project up over the foyer, thereby seeming to float above it.
Facade: coordinated concrete formulations and a lively geometry
The facade grid is made of cream-white, acidified architectural concrete with a double-layer hydrophobic coating. Its design connects all three buildings to create a harmonious ensemble, while at the same time minimizing the use of formal means. In the high rise – as opposed to the other two buildings – the facade panels extend over two stories around the base of the high-rise, and actually span three. This feature emphasizes the building’s height.
As the viewer moves and therefore changes their perspective, the geometry of the facade structure continues to shift, at times appearing more compact, and at others more open. By reconciling the different concrete formulations, it was possible to create an identical surface appearance despite the different construction methods and the fact that the load-bearing facade supports and non-load-bearing facing panels were constructed at different times.
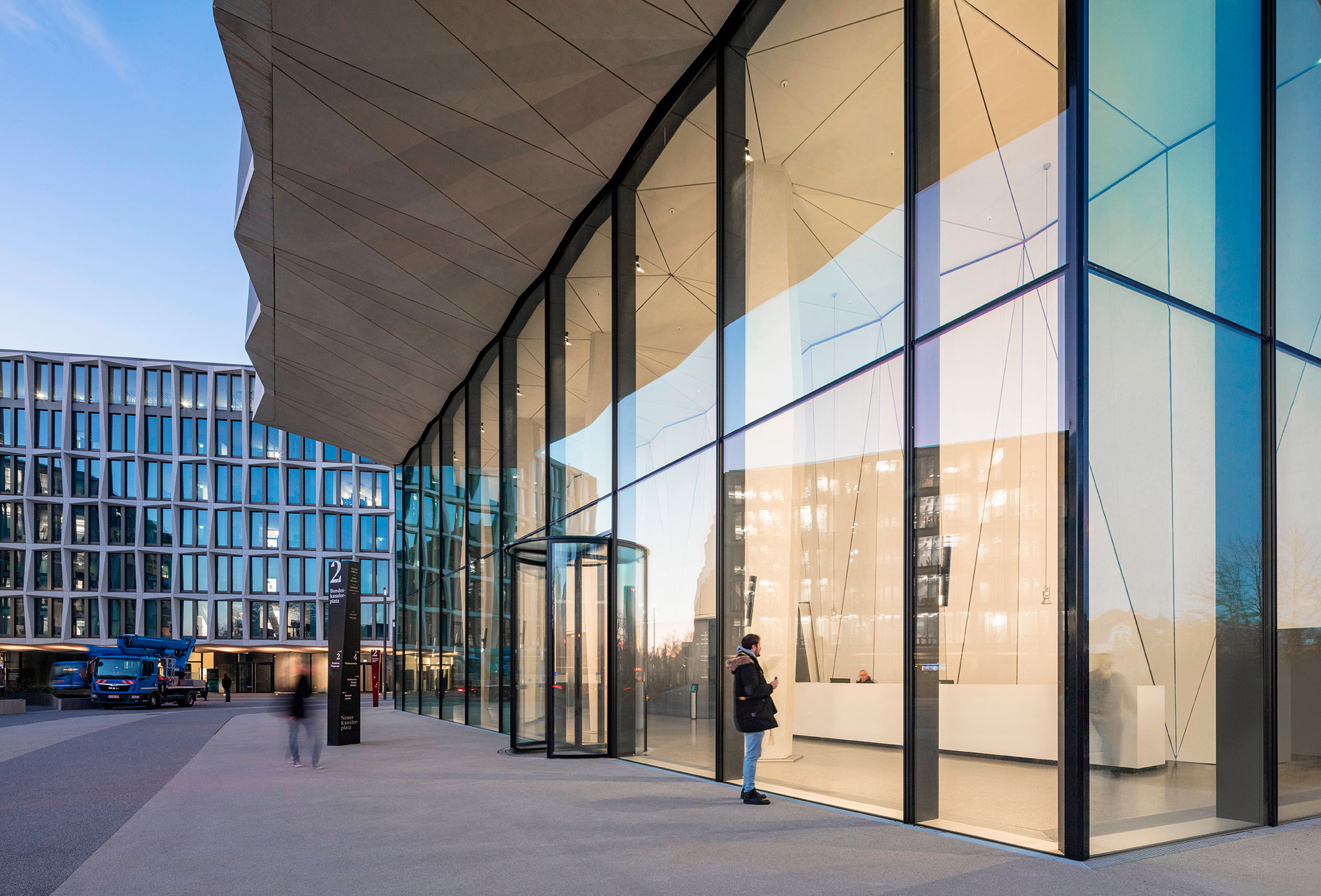
Neuer Kanzlerplatz by JSWD. Photograph by Christa HG Esch.
Sustainability aspects
Numerous sustainability aspects were considered during the project’s planning phase. All three buildings have green roofs, and a photovoltaic system is to be installed as well. The buildings are heated with district heating and concrete core tempering. The external solar protection is controlled automatically, while the sunshade louvers have a light-diffusing function. The integrated daylight and artificial lighting planning resulted in the use of presence detectors inside the building and the automatic adjustment of the lighting levels based on the ambient brightness. Further elements that increase the building’s efficiency include the use of LED lighting, water-saving fixtures, and a ventilation system with waste heat recovery. The use of renewable and locally sourced raw materials was also taken into consideration.
All buildings were pre-certified LEED Gold, and final certification is already underway.
Conclusion
With the creation of the "Neuer Kanzlerplatz" office district, Bonn now has an office complex in an attractive location that is equipped for the future. At the same time, the project has solved urban planning problems for the neighborhood by reviving and opening up an urban area that had previously been closed off. The unique geometry of the facade grid results in a lively appearance that changes along with the natural lighting conditions and the perspective of the viewer.
