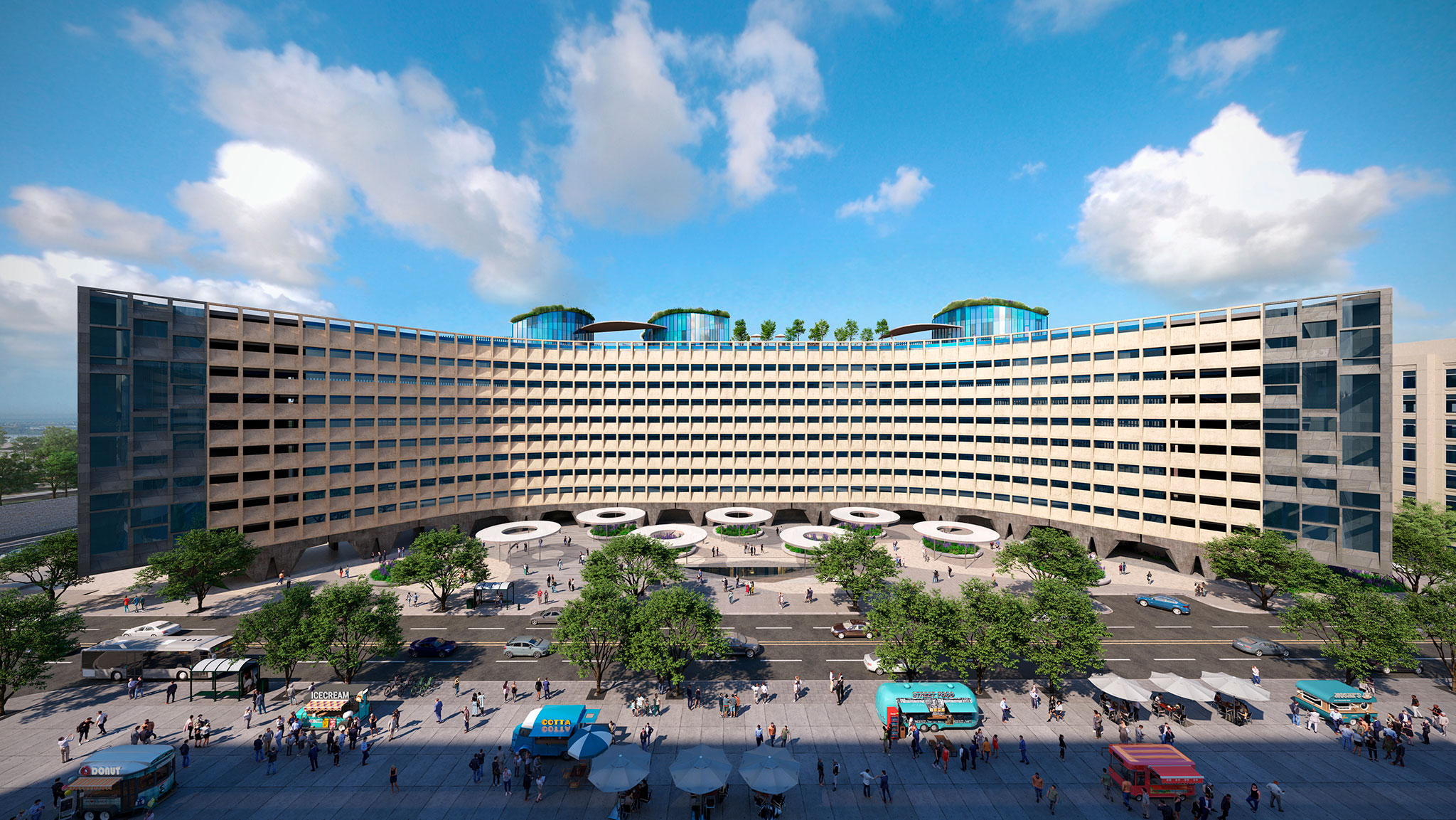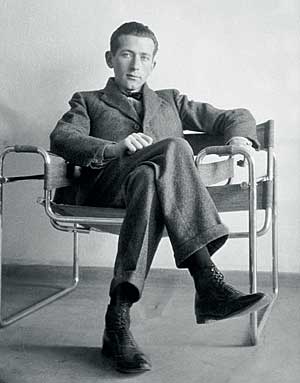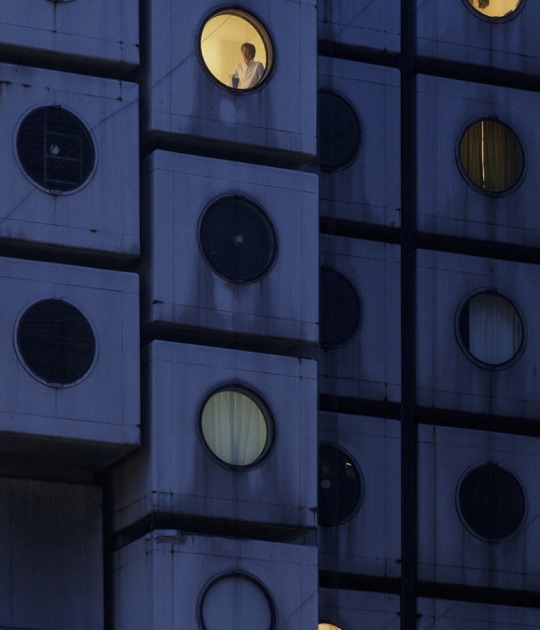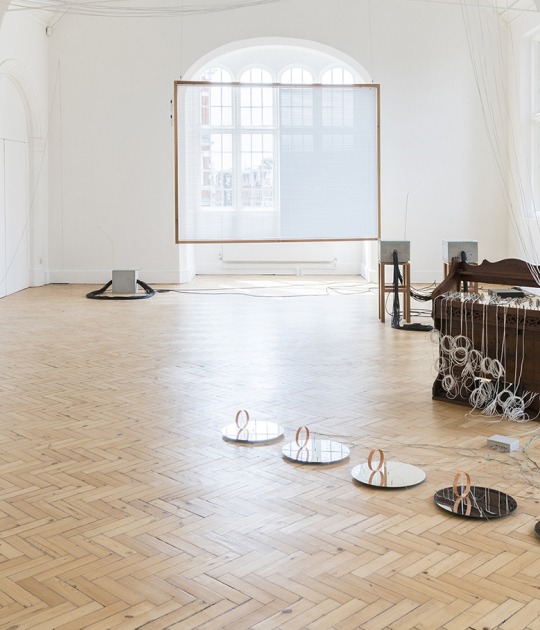According to a study by architects, seventy million Americans can now work remotely and only 6% express a desire to return to office work full time. The mark left by these statistics has produced a vacancy in federal buildings that ranges between 90 and fifty percent.

Display. Robert C. Weaver Federal Building renovation by Brooks + Scarpa.
The project presented by the architecture studio is based on one of these federal buildings that have been left unused, providing it with mixed uses, both housing to which 45% of the spaces are dedicated, community services and a small space for offices. The entire project is built with the historical footprint created by the original building in mind, thereby mitigating the environmental impact of demolition and new construction, as well as the carbon-intensive nature of traditional building materials.
By preserving the foundation and structure of the building while improving its systems, the energy efficiency of the structure improves dramatically, reducing energy consumption by up to 40%. This approach aligns with findings from the National Trust for Historic Preservation, which indicate that it takes decades for new buildings to offset the initial climate impact of their construction, while preserving an important part of architectural history.
The job of transforming an office building into a mixed-use facility comes with challenges, which the architects have overcome by eliminating the central, outdated interior core of the building. In its place, a central courtyard garden will be introduced, serving as a shared space for both office occupants and residential tenants.

Display. Robert C. Weaver Federal Building renovation by Brooks + Scarpa.
The central garden will serve as the lung of the building, providing well-lit shared spaces and amenities. These amenities include conference rooms, gyms, community rooms, hotel rooms, event areas, restaurants and other spaces arranged in a multi-level vertical garden. This approach not only adapts the building to a housing model, but also encourages more open, light-filled office spaces.
By preserving the structure designed by Breuer, this proposal contributes to a more just and equitable future for all citizens. It serves as an adaptation to the changing lifestyles and changing needs of our cities, providing a new perspective on the potential of reusing large, obsolete office buildings.

















































