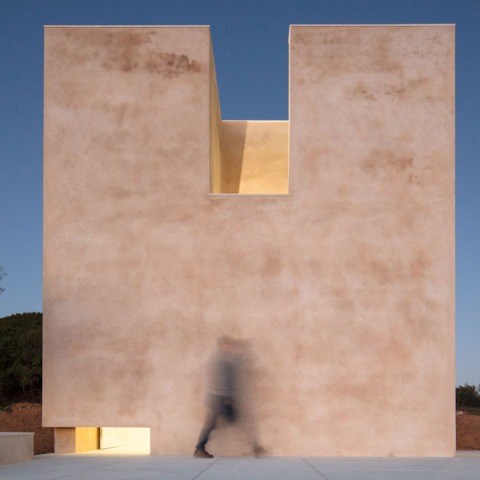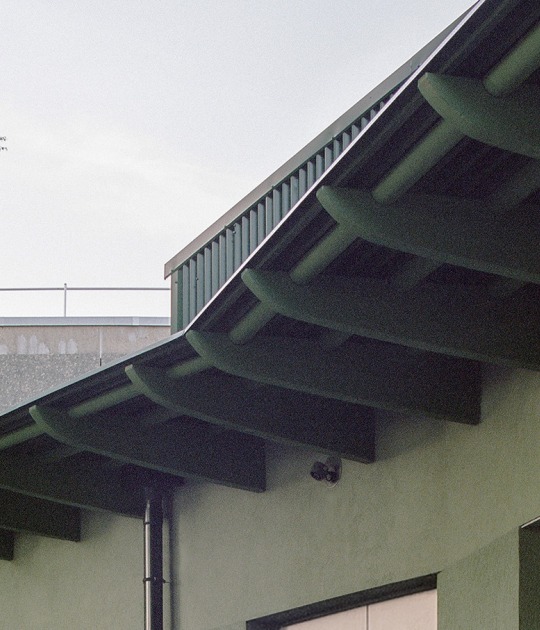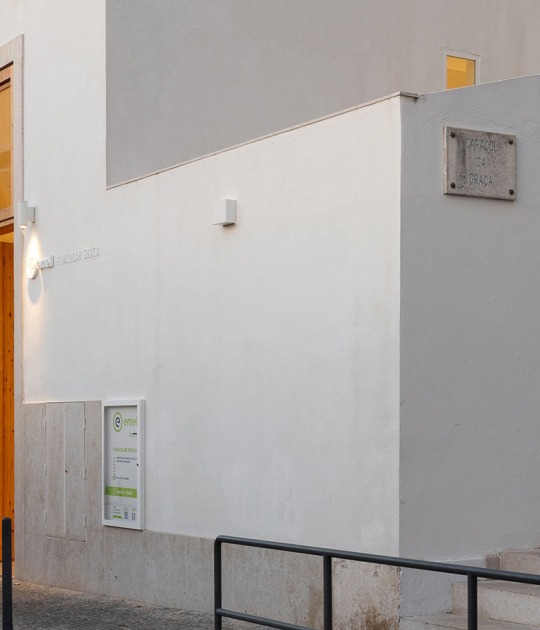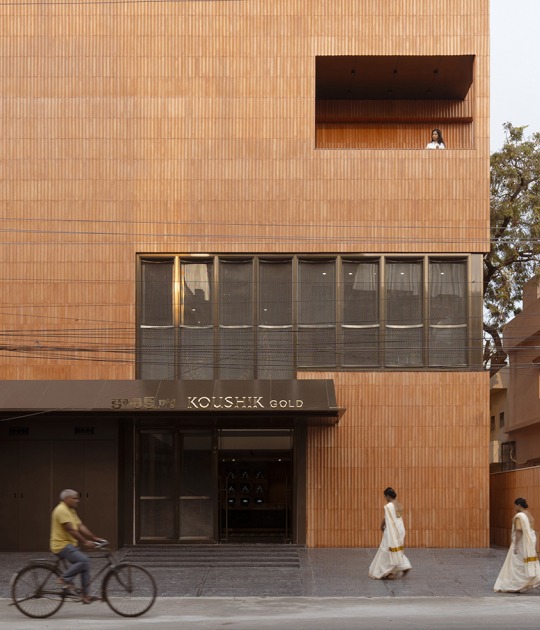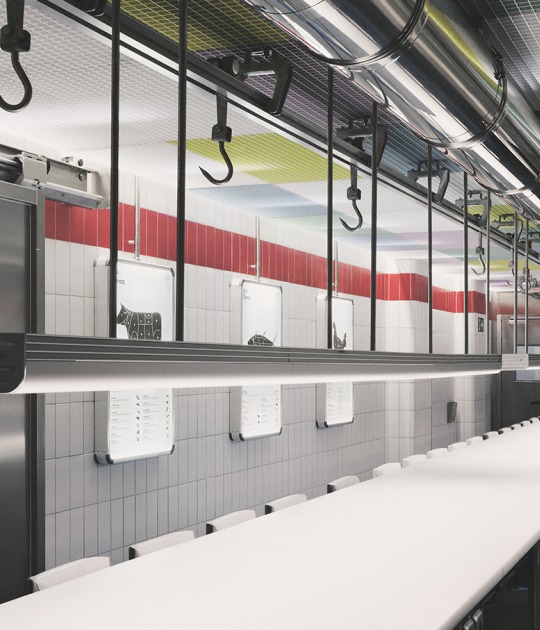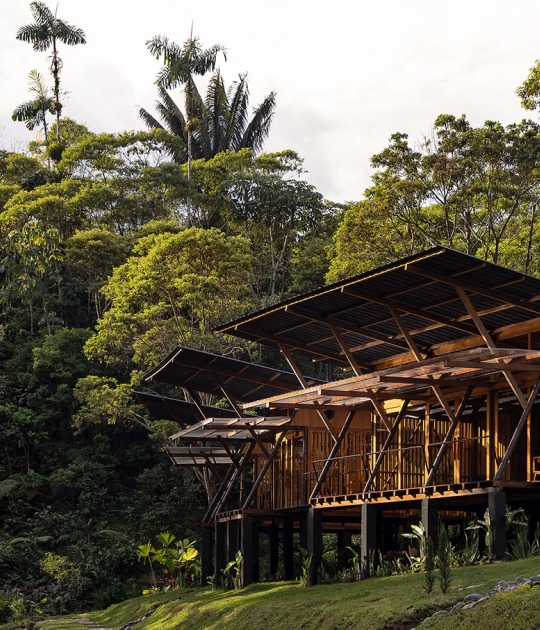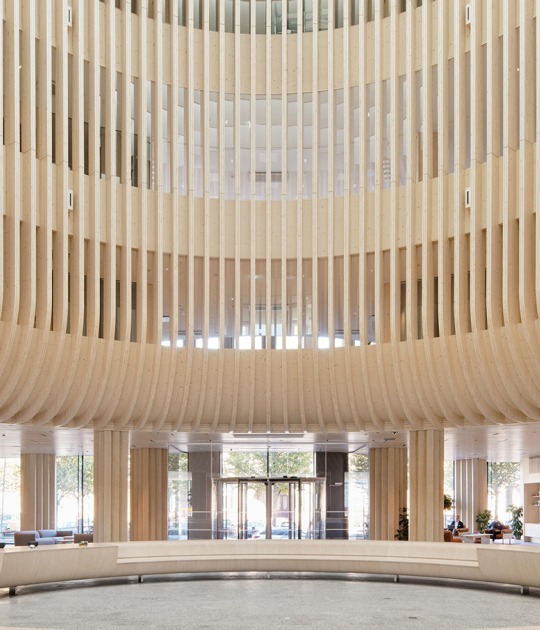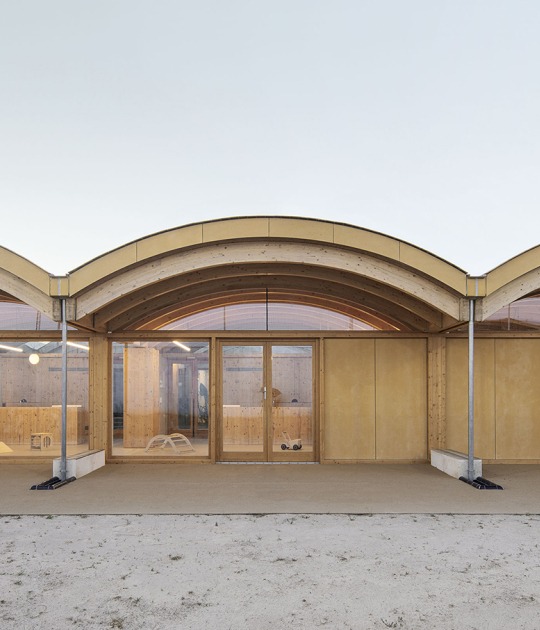As the Algarve is similar in climate and topography to North Africa, Siza looked to the architecture of Egyptian architect Hassan Fathy, who pioneered the use of natural ventilation systems. The chapel has no electricity, heating or running water. It relies on natural ventilation and the structure itself to keep the building cool in summer and warm in winter.
The Capela do Monte, which translates simply as hillside chapel, forms part of the Monte da Charneca complex, in the picturesque landscape of Portugal's Algarve region. The entire development will be self-sufficient, so it made sense for the chapel to be planned without the need for external services.
Description of project by Álvaro Siza
The Monte da Charneca Center, scheduled to open in early 2021, is a privately funded initiative that will offer visitors to Portugal’s Algarve region a peaceful, spirit-restoring retreat. Conceived by a Swiss-American couple who have lived in the area since the mid-1980s, the Center has as its focal point a non-denominational Christian chapel designed by the Pritzker Prize-winning architect Álvaro Siza, who also has advised on the Center’s master plan. The Capela do Monte (Hillside Chapel) opened in March 2018 just before Easter.
Seven typical houses, sensitively restored over the past 30 years with a local heritage architect, already form the renewed core of Monte da Charneca, a farming hamlet that like many others in the region fell into abandonment and ruin. In addition to encompassing the seven houses, the 7-hectare Center (17.3 acres) has its own water supply, is energy self-sufficient through solar power, and maintains an orchard with citrus, almond, fig, and olive trees. The next phase of development will add a handful of new residential structures in a consistent architectural style, along with facilities to help revitalize traditional agricultural activity and welcome visitors. Together with the Siza chapel, these elements will make the Monte da Charneca Center a destination for spiritual retreats, conferences, eco- and agro-tourism, and rural holidays, only 10-20 minutes from the beaches and historic sites of the Algarve coast.
In 2016, Álvaro Siza accepted the commission to design the Capela do Monte as the focal point of the Center, at the highest point on the property. Siza has spoken about the beauty of the site, his desire to create a design in the Algarve where he has never before realized a building, and his pleasure at being asked for what he calls “a pure architectural project.”
The beige-colored Capela do Monte can be reached only by way of a foot path. The one-story structure, with a footprint of 10.34 x 6.34 meters (34 x 21 feet), is built without electricity, heat or running water, relying on natural ventilation and materials (insulated brick, limestone and tiles) to keep it cool in the summer and warm in the winter. Siza has designed the chapel’s cross, altar, bench and chairs, all produced by the Oporto-based carpenters Serafim Pereira Simões Sucessores, and has made drawings for murals depicting scenes from the life of Jesus, realized in tile by the Portuguese company Viúva Lamego. A churchyard (or adro) of roughly the same size as the building extends the chapel to the west.
