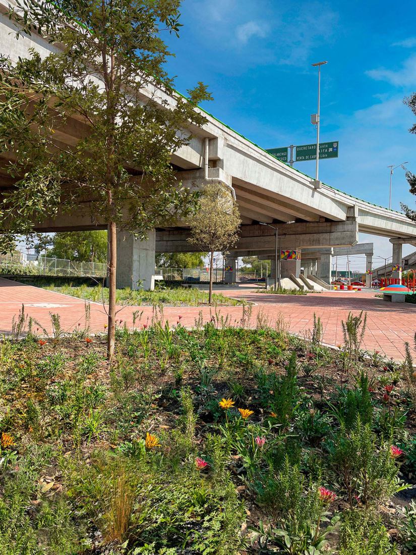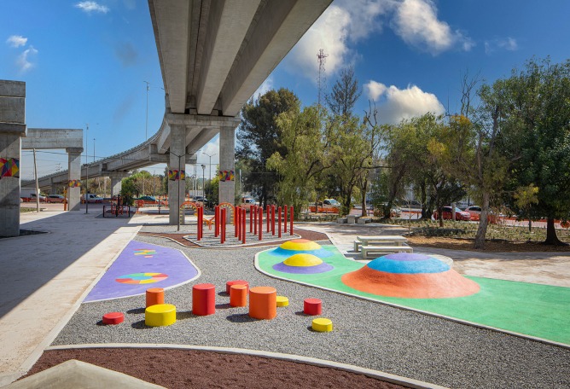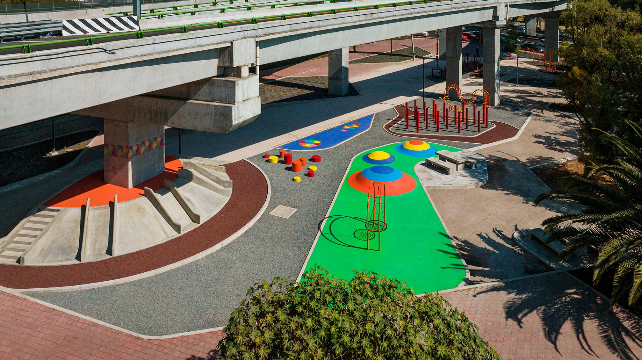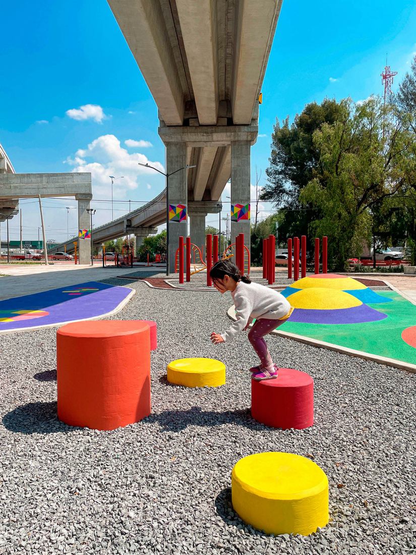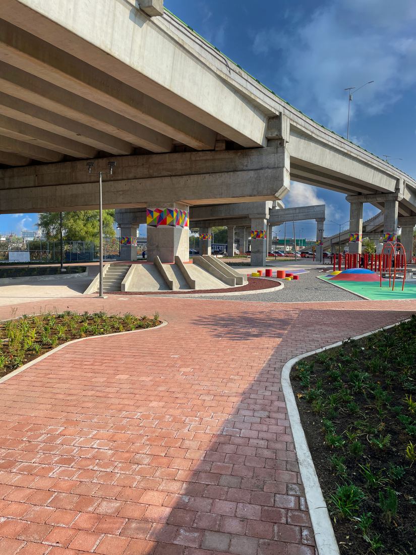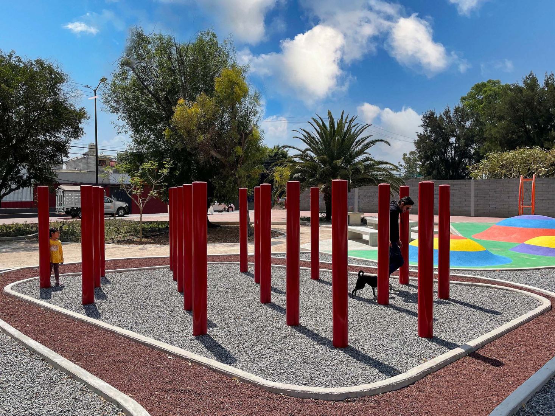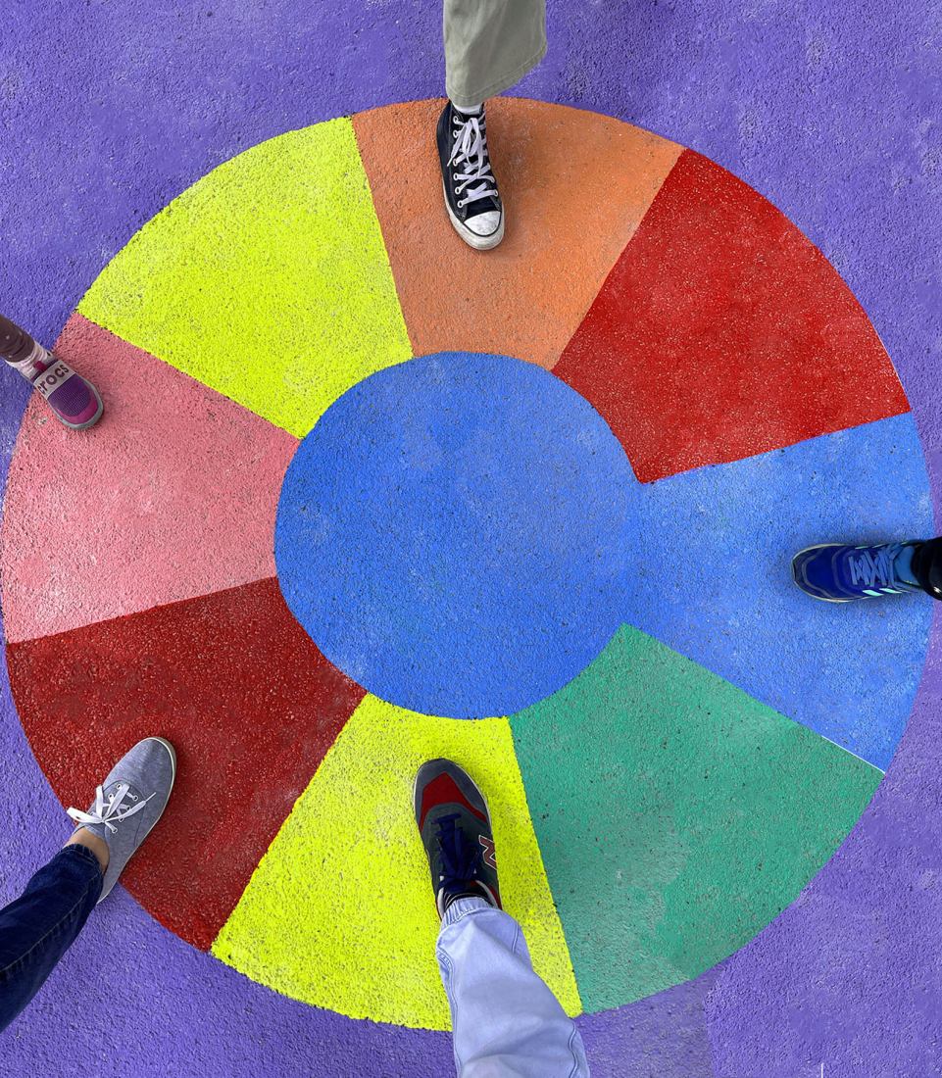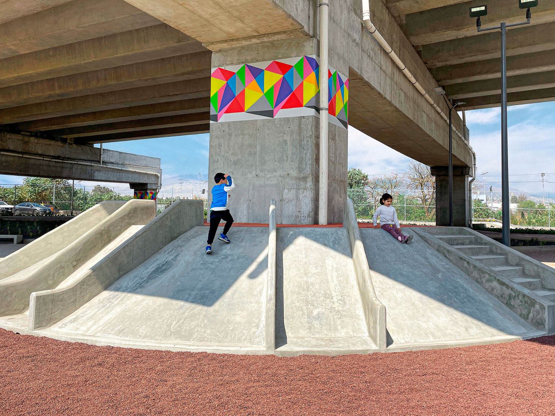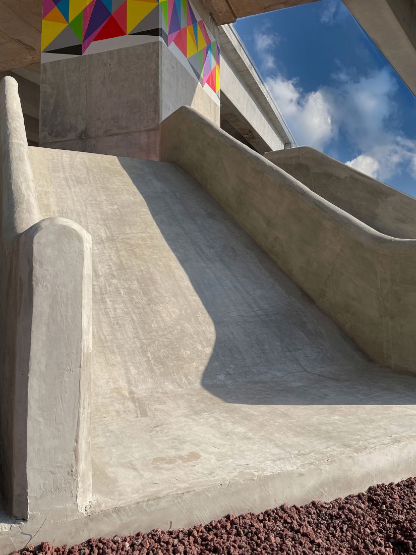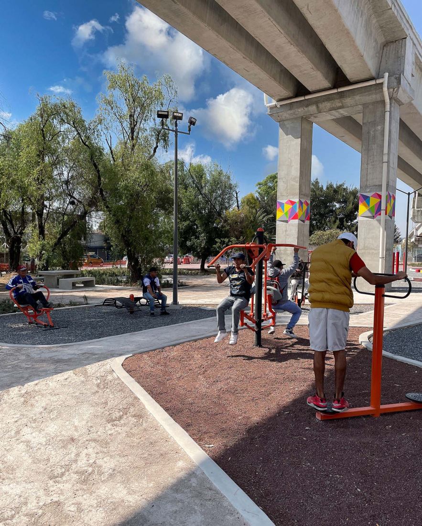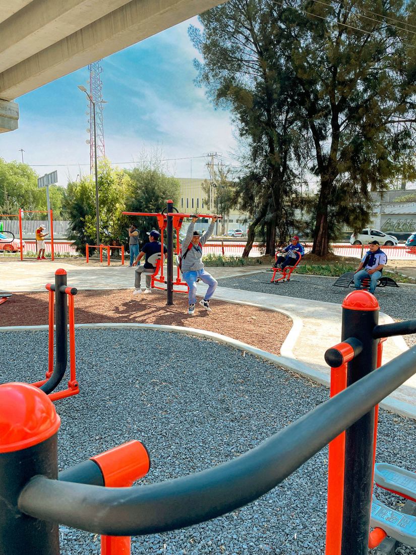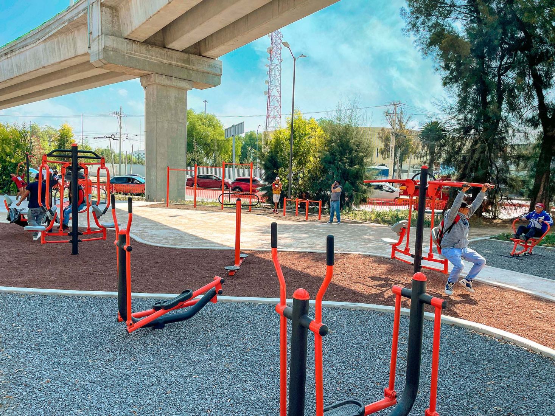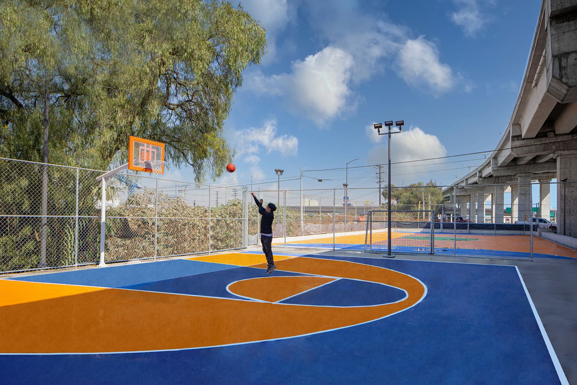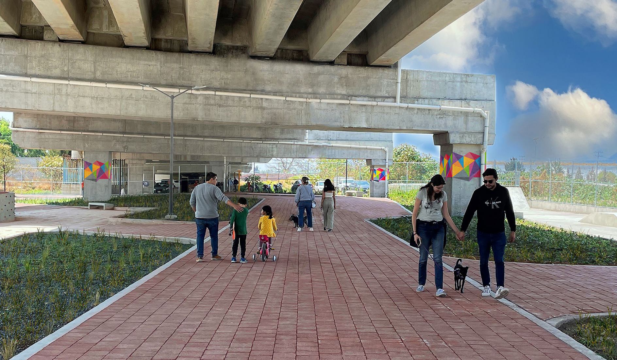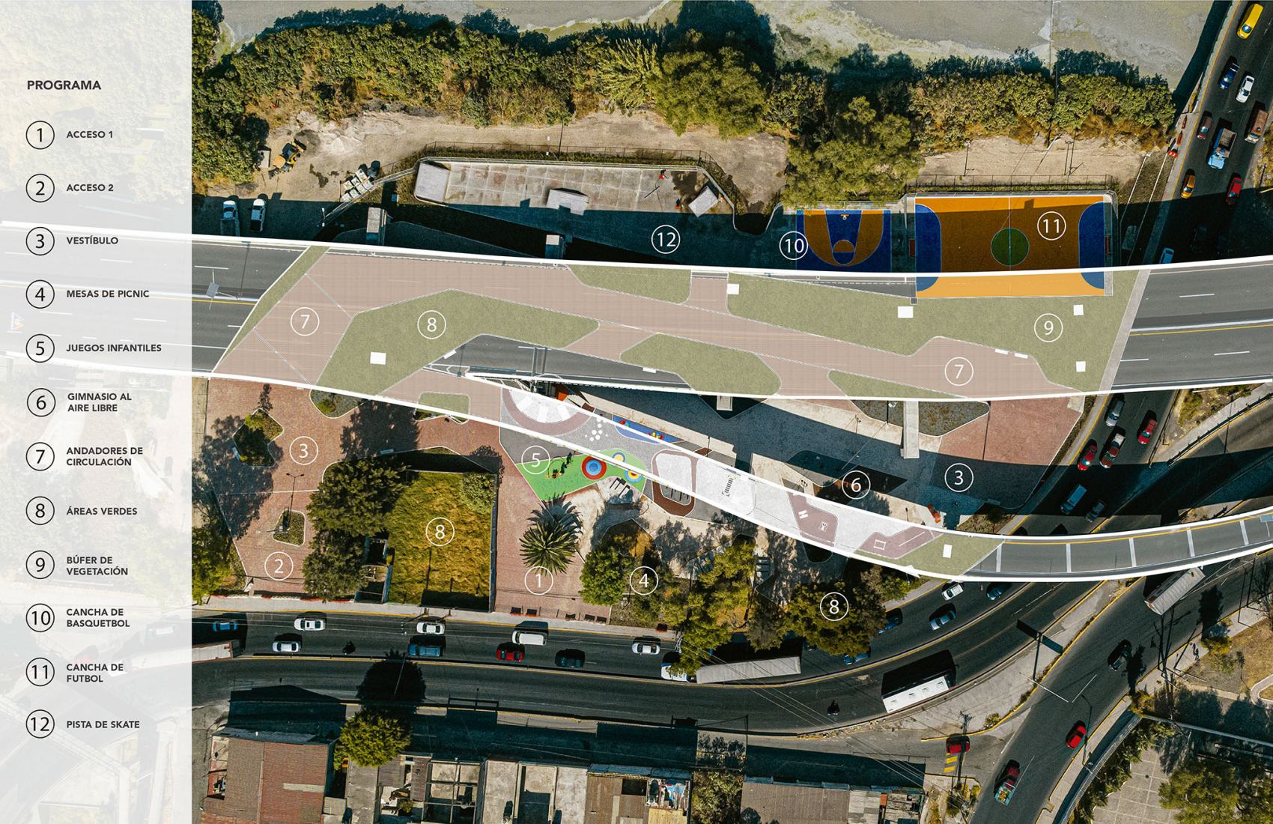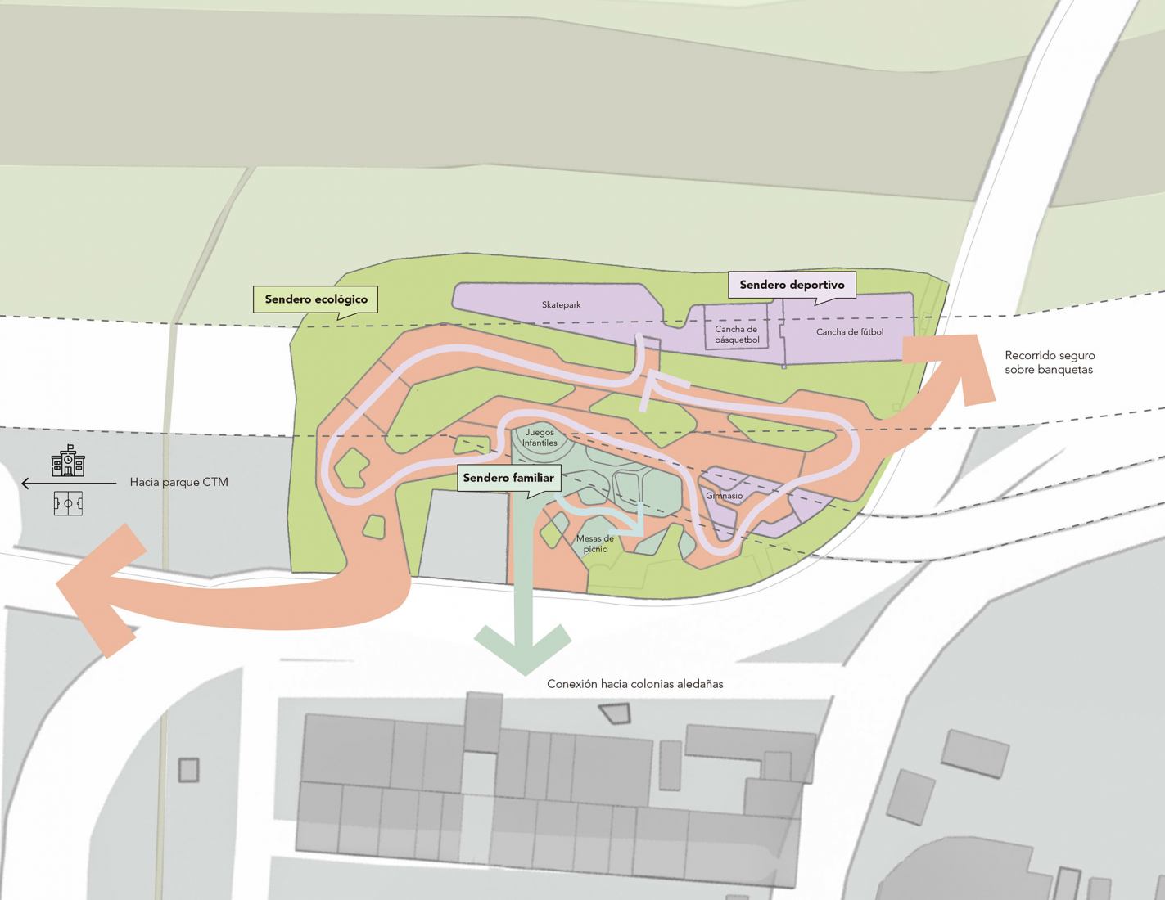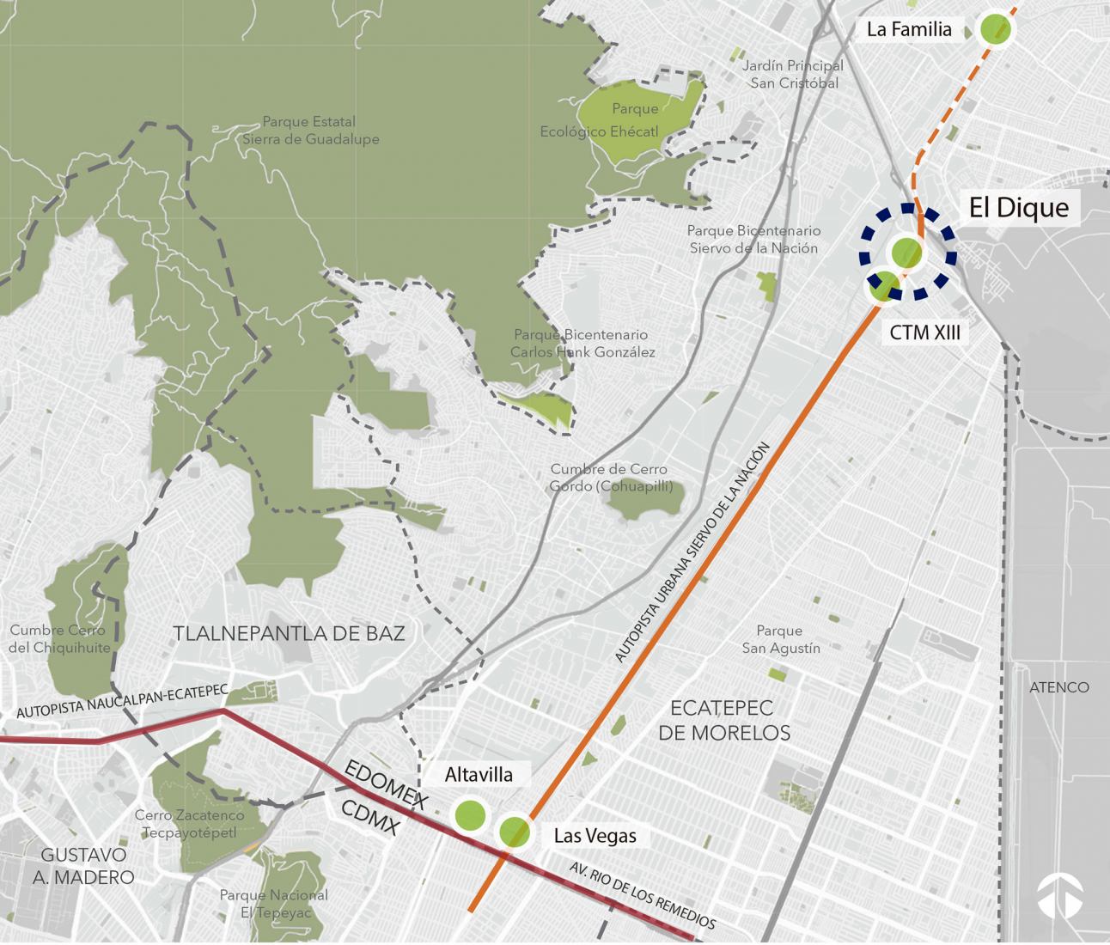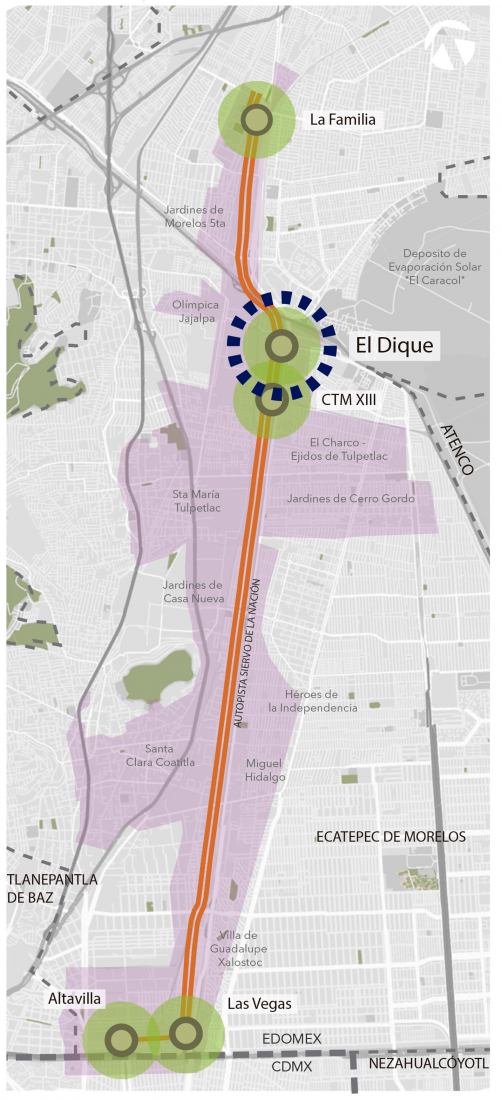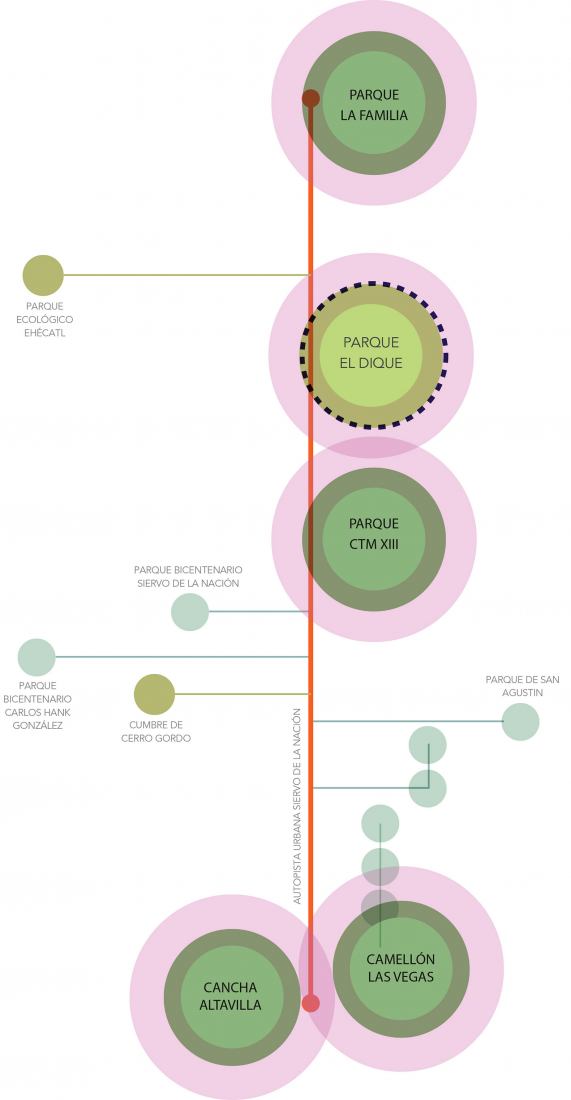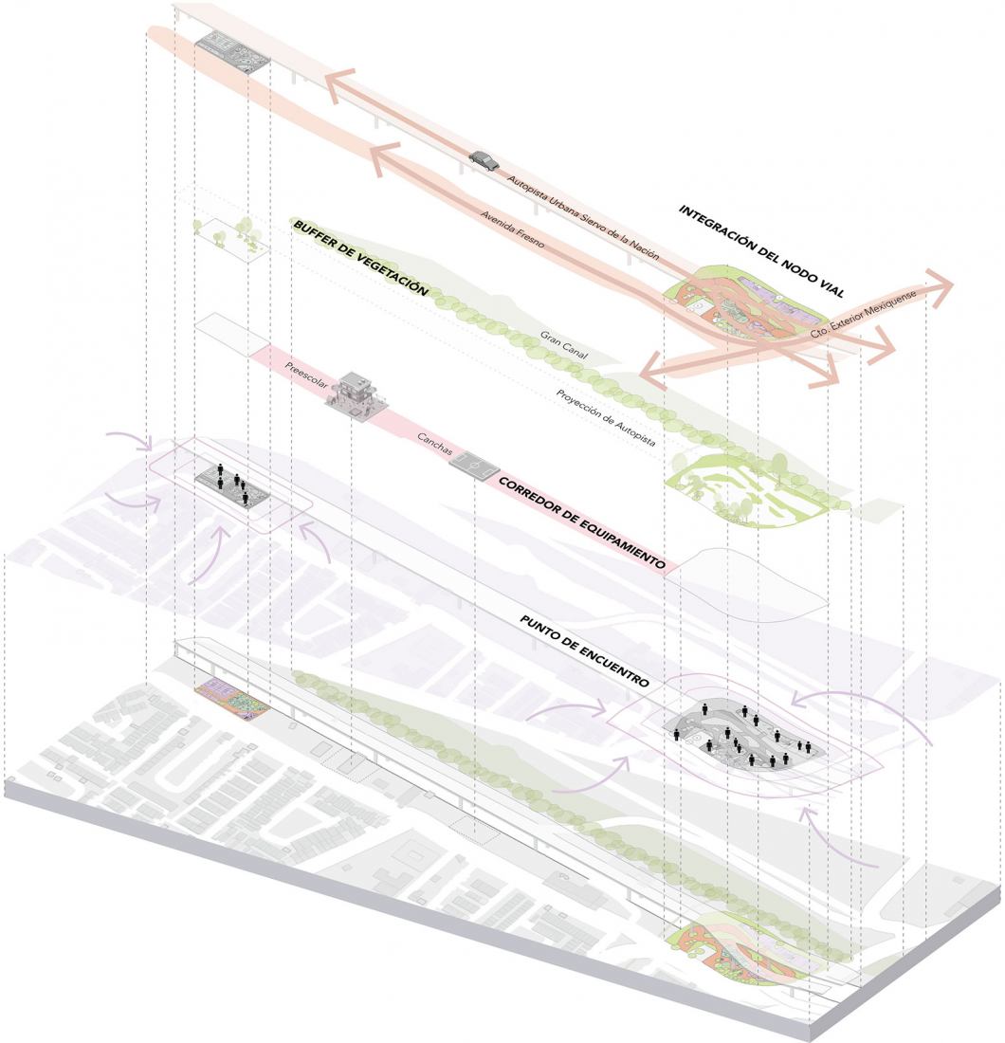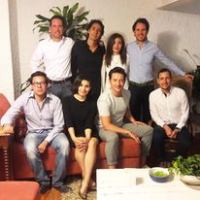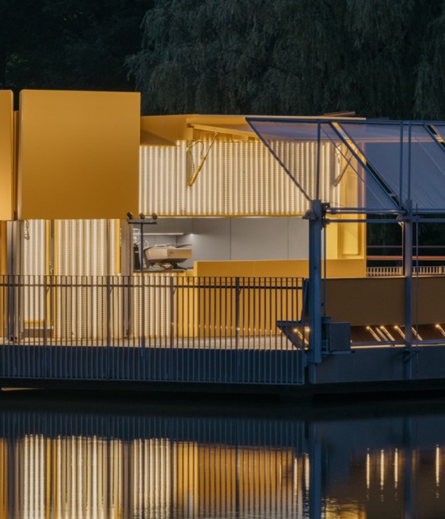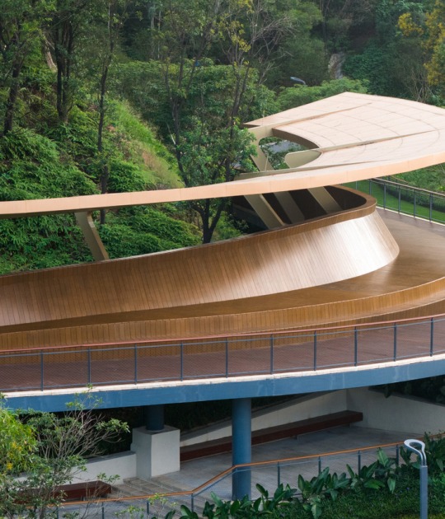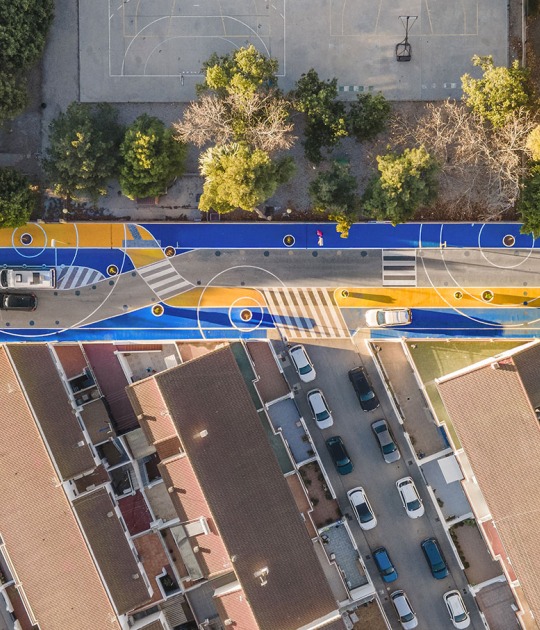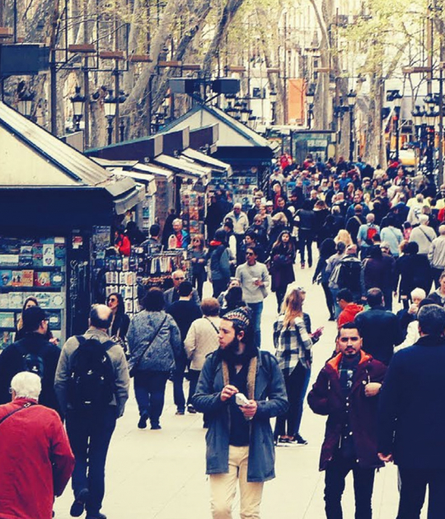The Dique is a concatenation of events linked by a path, it is a recreational boulevard designed for all ages, open, connected, and protected that today serves as a meeting point, a walk, a playground, and a neighborhood garden.
Due to the environmental problems of the area, sustainable materials such as prefabricated paving and optimal and efficient construction processes are sought that do not increase the ecological problems of the area and manage to transform the area.
A residual space, denied to the city, that has been transformed into a space for meeting, leisure and city construction.

Urban Park El Dique by Taller de Urbanismo MX. Photograph by Erik Jiménez Reyes.
Description of project by Taller de Urbanismo MX
Urban Integration Actions
The construction of the metropolitan highway, Siervo de la Nación, created a fracture in the territory as well as in urban relations and dynamics, for which reason arose the need to counteract these impacts through a comprehensive and territorial plan.
The urban context of the highway is characterized by being an industrial area in which popular housing colonies have been formalized. The pollution caused by the Grand Canal, the main drainage of the metropolis; the large road infrastructures; and the lack of quality public spaces, generate a deficient environment in terms of quality of life and the perception of safety of the inhabitants.
The lot assigned for the park was perceived as a source of insecurity due to its lack of lighting and surveillance, as well as being abandoned, contaminated, and invaded. The Park El Dique was conceived with a double purpose, to turn it into an oasis of green spaces that will connect people with nature; and at the same time, as a safe corridor that will serve as a meeting and relationship space for its inhabitants.

Urban Park El Dique by Taller de Urbanismo MX. Photograph by Daniela Aguirre Guzmán.
El Dique an opportunity for urban regeneration
• Detonator of an equipment lane
El Dique Park was envisioned as the central link in a system of parks and public spaces along an entire corridor. The Park will attract residents and visitors, because of its focal location in the primary road intersection, and for having a varied and original program promoting a sense of belonging, identity, and appropriation by the community.
• Vegetal buffer
An ecological buffer was built along the perimeter as protection against the canal and the highway.
• Recreation areas on a local and regional scale
A quality, inclusive, efficient, and safe public space was built, where activities that generate well-being for its inhabitants can be carried out.
• Landscape integration of the highway intersection
El Dique Park is the focal point of a node of primary roads, the existing elements were used in the landscape design, such as topography and vegetation to generate the least environmental impact.

Urban Park El Dique by Taller de Urbanismo MX. Photograph by Erik Jiménez Reyes.
A park for everyone
The program is connected through walkways with universal accessibility that link recreational spaces, equipped with inclusive furniture, with sports areas (soccer fields, basketball courts, skate parks, and outdoor gyms), all of them with optimal lighting and security conditions to promote exercise.
• 100% accessible itineraries
• Illuminated and safe spaces
• Use of inclusive furniture
• Spaces for all age ranges
Space for environmental regeneration
• Sustainable materials
The generation of the smallest ecological footprint was sought with the use of recycled materials in the prefabricated pavements and in the optimization of the construction processes.
• Green areas
The green spaces function as islands highlighting each element within the program. They are pollinator gardens that increase biodiversity and serve as a protective barrier against canal contamination.

Urban Park El Dique by Taller de Urbanismo MX. Photograph by Erik Jiménez Reyes.
Areas for community cohesion and the reconstruction of the social fabric
Inclusion and accessibility to the park are achieved through a complete program, adaptable to give priority to all vulnerable groups with furniture for different capacities, guaranteeing the safety of users at all times.
Through environmental design; attention to social problems; a careful selection of materials; and an efficient execution of work, it was possible to transform the space into a refuge to rebuild its social fabric.

