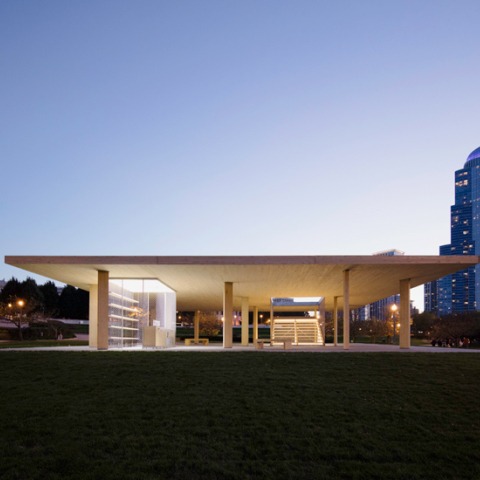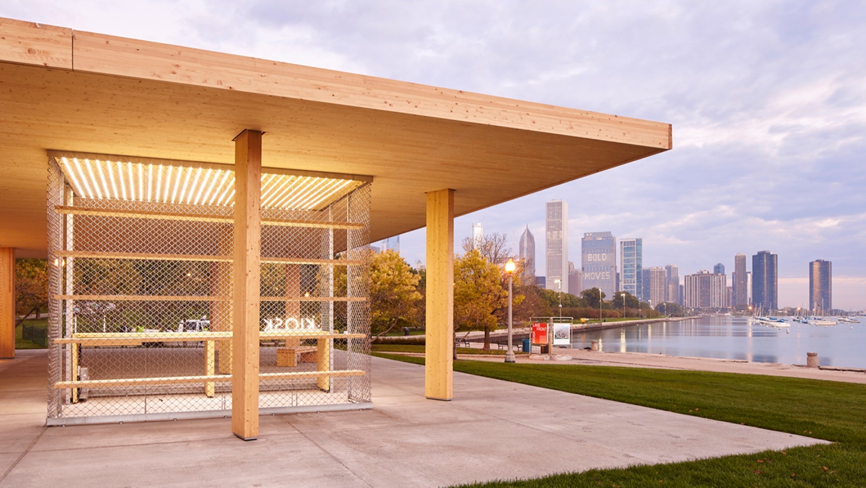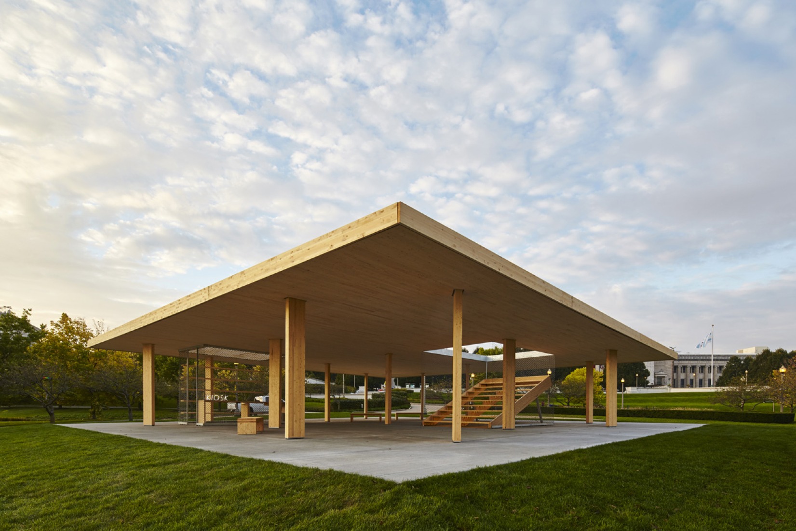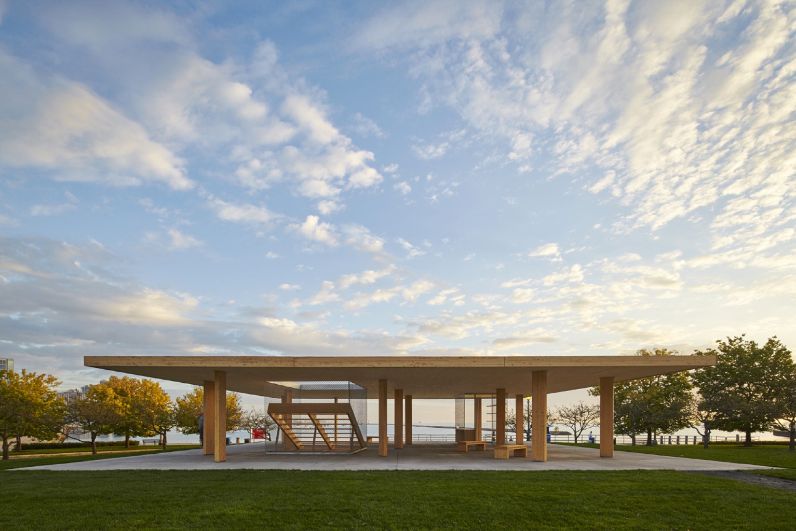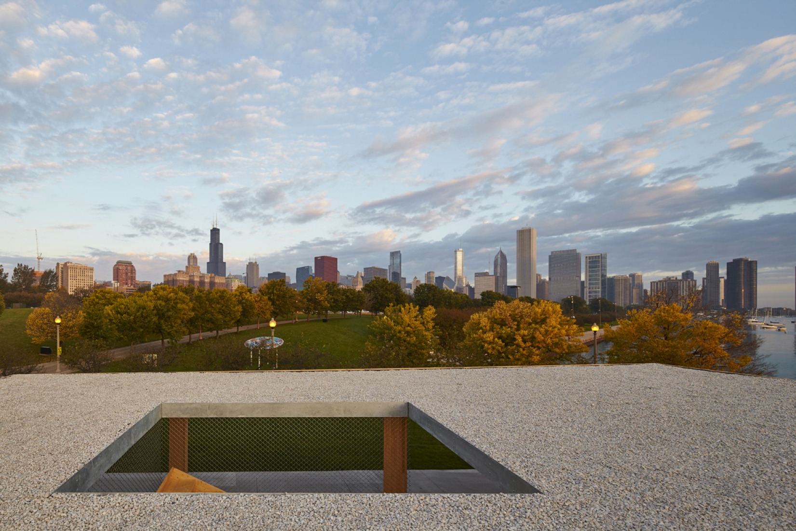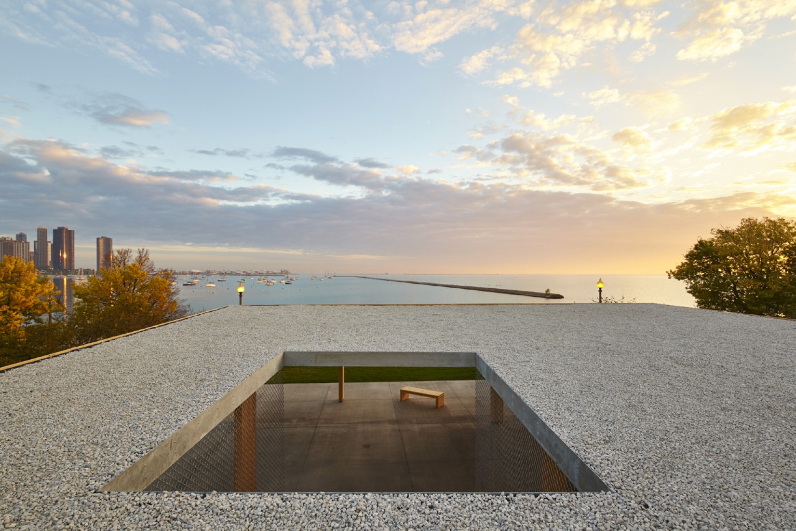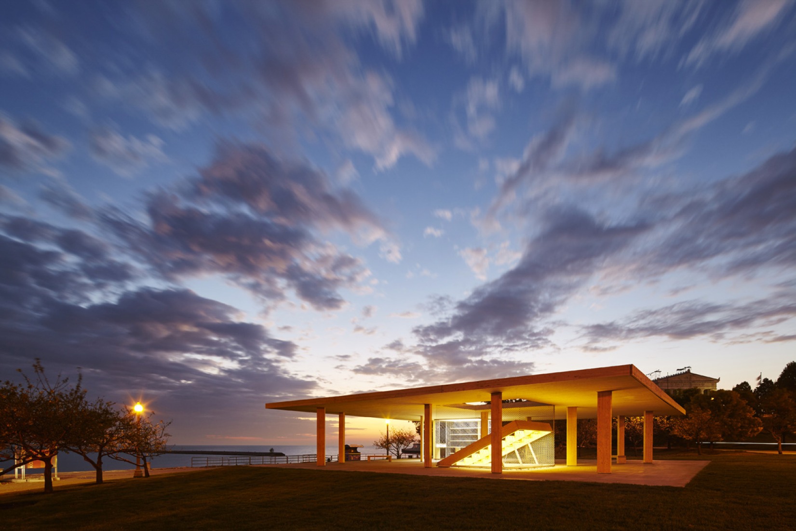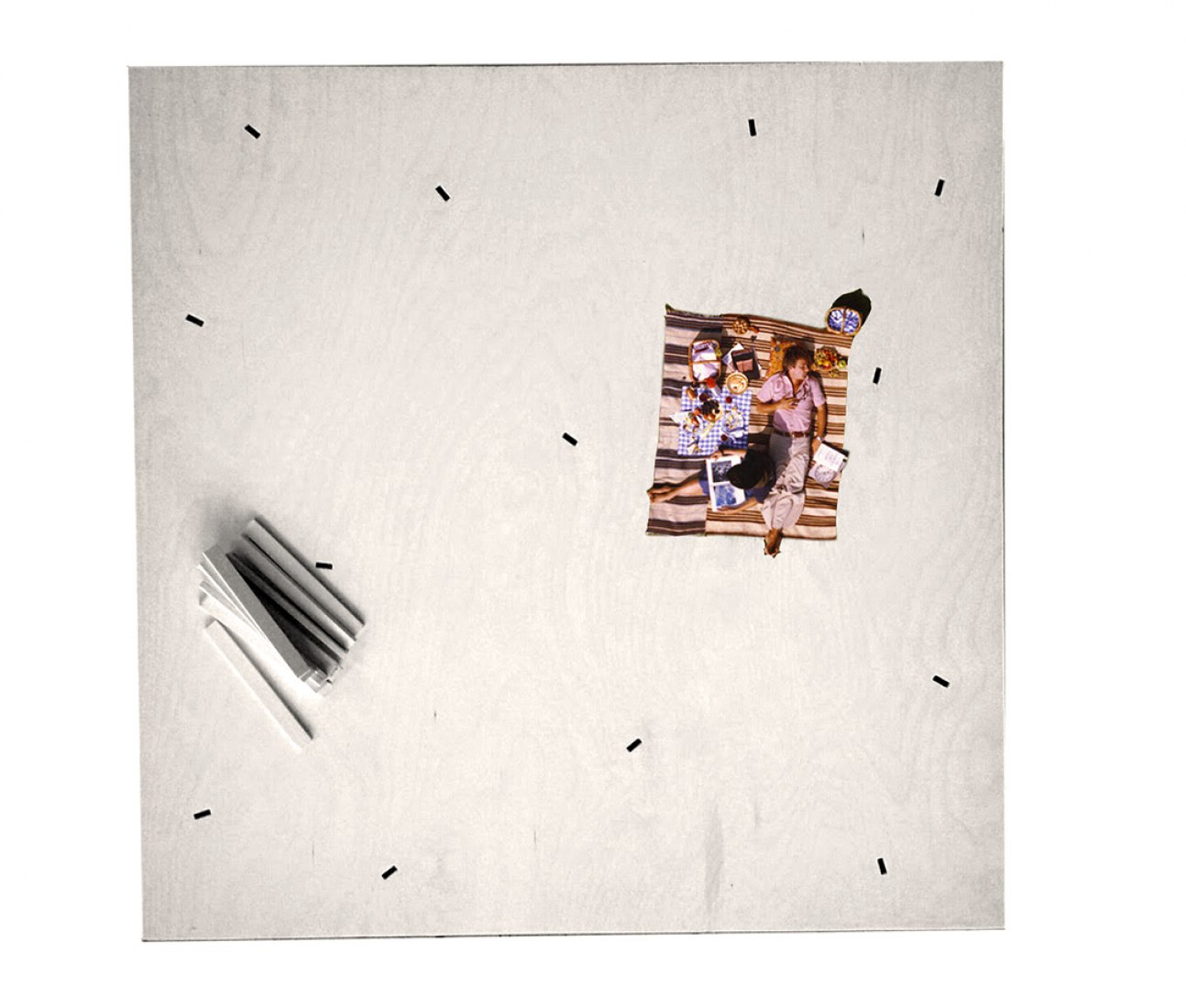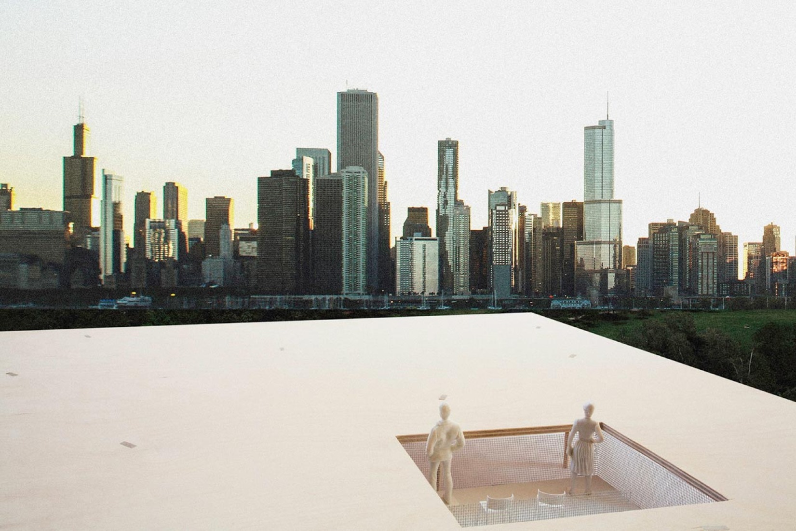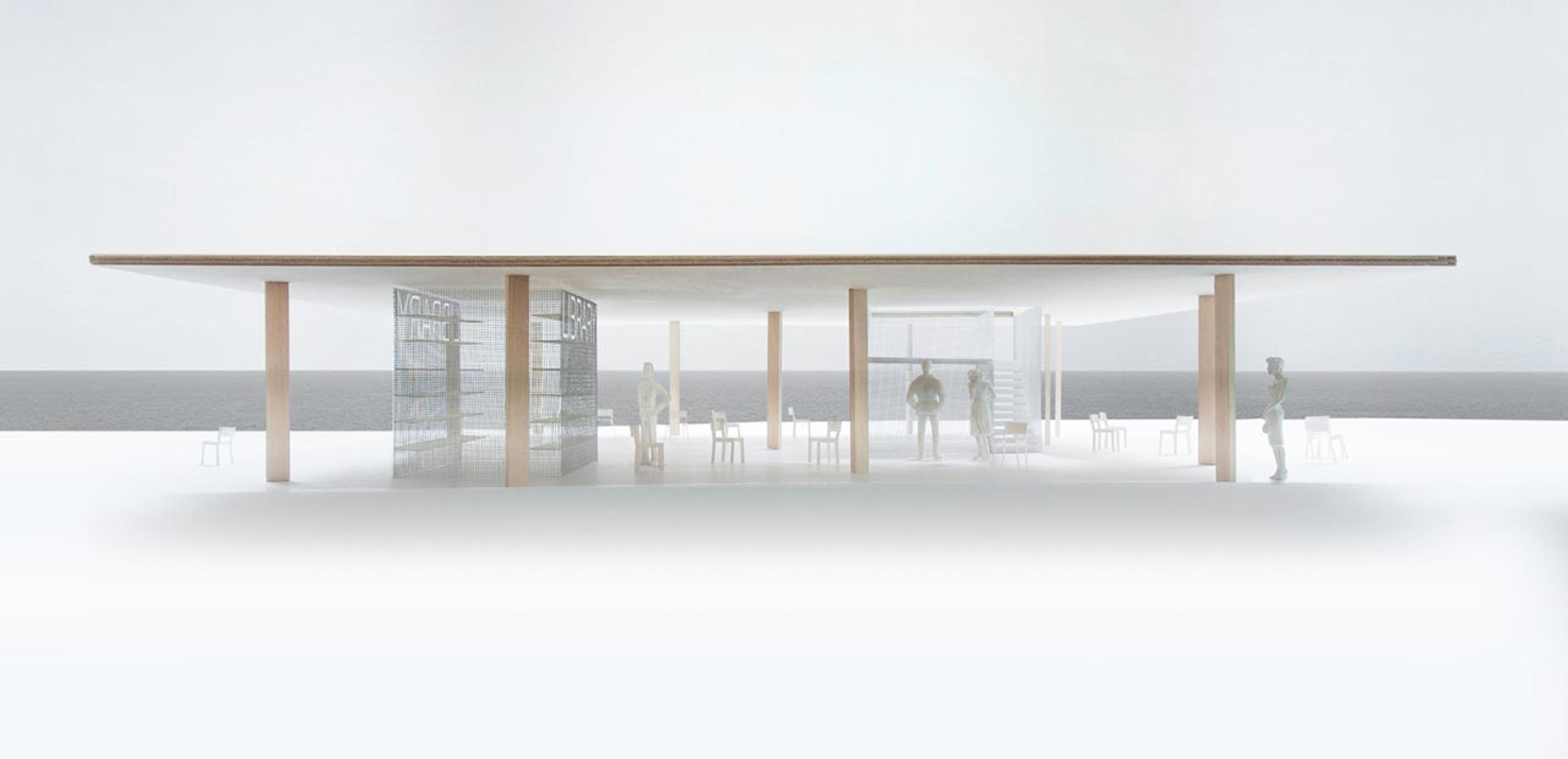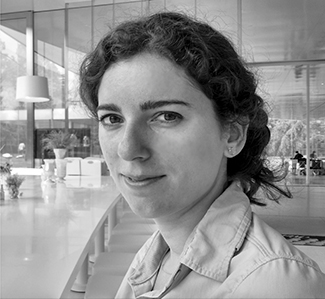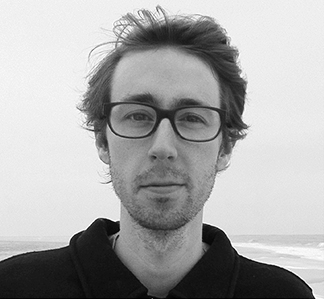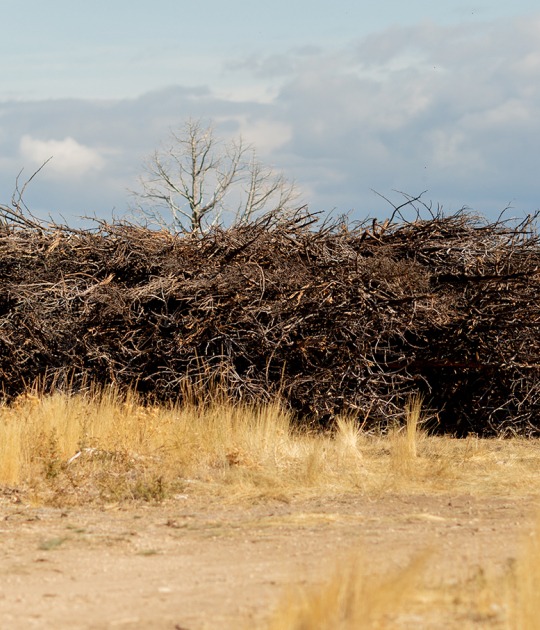Chicago Horizon is the winner of the BP Prize in the Chicago Lakefront Kiosk Competition for the inaugural Chicago Architecture Biennial. It opens to the public October 1, 2015, in Chicago's Millennium Park. Generous additional support for both design and construction have been provided by Nordic Structures, reThink Wood, and the Rhode Island School of Design.
Description of the project by UNSTUDIO
How generous can a kiosk be? Rather than build a boutique ornament, we need to think bigger. Instead of providing a luxury for the few, the Chicago Horizon maximizes its reach. It emphasizes a proliferation of space over form or detail. In lieu of flash, it provides relief for the city. The design for the kiosk became a quest to create the largest wood roof possible—to demarcate a zone of the city for all to enjoy.
Inspired by two Chicago prototypes—Mies van der Rohe’s experiments in flatness and the Eames’ explorations of scale in Powers of Ten—we designed a 56’ square open roof with the largest clear spans possible: a fusion of Miesian rationalism with an American improvisational jauntiness.
Radical simplicity underlies a subtle and varied experience. The lateral reach of the roof recalibrates the experience of two extremes of the Chicago landscape: at ground level, the Lake Michigan horizon dominates, forming a line of symmetry between ground and canopy. From the viewing platform, the roof becomes a new artificial horizon, shutting out the foreground and emphasizing the vertical skyline above an abstract floating plane.
The materials used in the pavilion are inexpensive: just some structural grade wood and chain-link fencing. Minimizing the cost of materials maximizes space for the public, and provides the Biennial with a dedicated event space in Millennium Park. The roof is made from Cross-Laminated Timber, a new structural wood material that sequesters carbon in its fibers. The roof alone more than offsets the emissions generated by all the other materials used in the project combined.
Two programmatic volumes—a viewing platform and a vending kiosk—hang between the roof and the ground. Enclosed in chain link fencing used in tension, the volumes provide a subtle hierarchy within the otherwise open plan. Fin columns are distributed in a finely tuned radial pattern to respond to lateral loads and uplift; their orientation creates at once an intense focus on the space and activities central to the pavilion, as well as outwards towards the horizon.
At night, the chain link enclosures double as a lighting installation, attracting visitors to their mysterious glow. Each is outfitted with a plane of programmable LED lighting and glowing with a different color temperature: one warm (moonlight), one cool (daylight). The two pulsate in dialogue with each other throughout the night, alternating between the two poles of experience that the kiosk creates: floor and ceiling; day and night.
CREDITS. DATA SHEET.-
Architects.- Ultramoderne – Aaron Forrest, Yasmin Vobis.
Design collaborator.- Brett Schneider.
Project team.- Will Gant, Hua Gao, Ronak Hingarh, Tida Osotsapa, Emily Yen.
Material supplier and fabricator.- Nordic Structures.
Design engineer.- Brett Schneider, Guy Nordenson and Associates.
Engineer of record.- Thornton Tomasetti.
Architect of record.- Animate Architecture.
