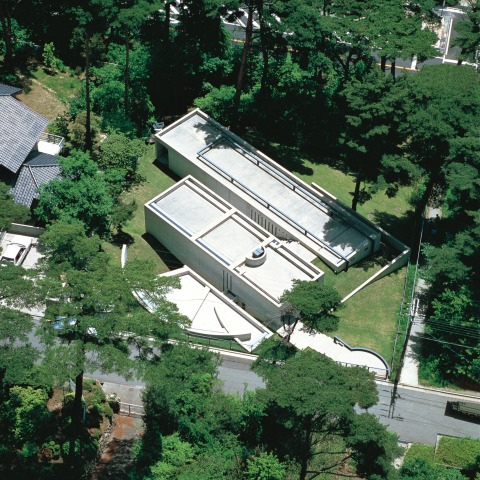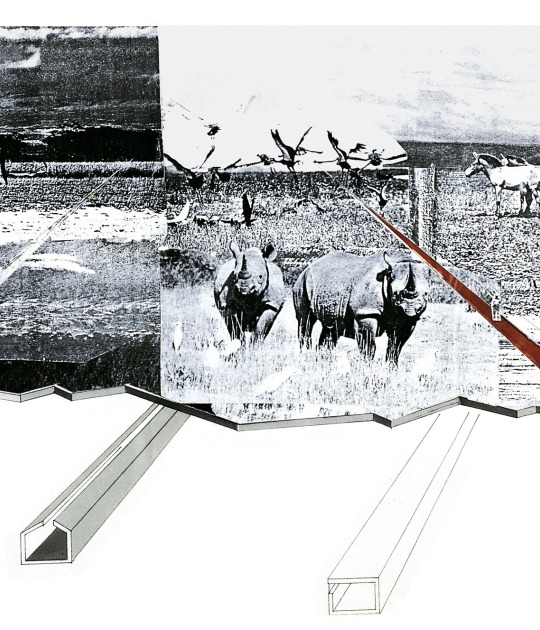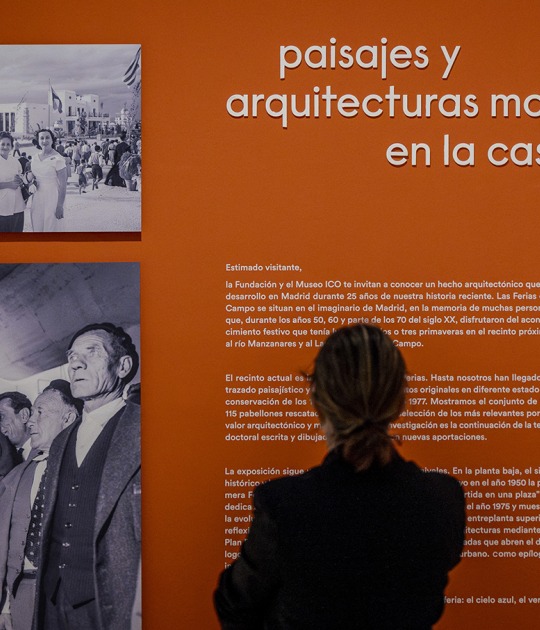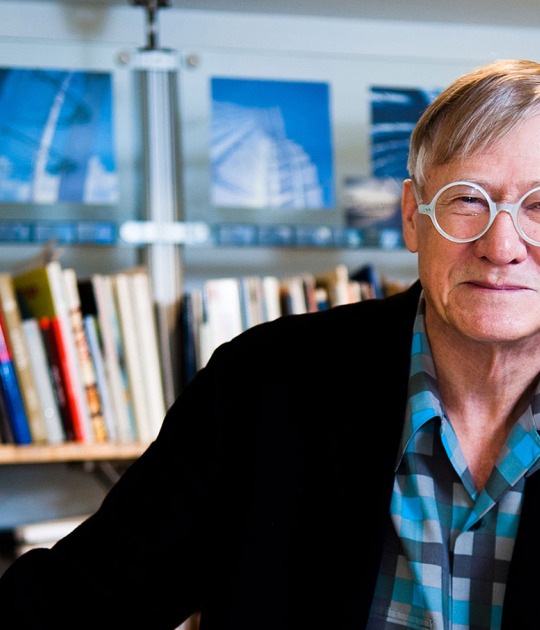Contrary to what happened in the Azuma House, in the Koshino House the plot was not constricted at all, and its large dimensions offered Ando a freedom that he had not had until now. Ando took advantage of this situation to place the two volumes that make up the house obliquely to the street, trying to respect the trees that already existed on the plot as much as possible. In addition, Ando decided to place the volumes of the house partially sunk in the land to achieve the maximum possible privacy.
Ando only uses one material in the construction of this house, concrete, and it does so through a structure of load-bearing walls capable of orderly and categorically define all the spaces of it and at the same time establish a great contrast with the terrain irregularities. Despite using concrete in all the volumes of the house, its sensation of massiveness reduces due to the fact that the house divides into different pieces that help to relate it to the landscape and that can be perceived in a unitary way from the highest point of view of the plot.
Between the two volumes of the house, there is a stepped patio that emerges as an outdoor living room and whose staggering responds to the intrinsic nature of the place by adapting to the environment. This large staircase receives the sunlight that passes through the trees and reflects it, creating a space that extends to the exterior the daily life of the interior of the house. Ando himself considers this patio as a natural and autonomous space that man appropriates. In addition, in the walls that order that patio, grooves are created where light and shadow intersect, breaking the exterior monotony.
In addition to being an outdoor living room, the patio serves as a transition space between the exterior of the house and its interior, to which it opens through large sliding glass doors. The access to the interior of the house produces by descending a small staircase that leads to the hallway drilled into the wall that again recalls that of the Azuma House, designed by Ando in 1976.
Moving on to analyze the interior of the house, its functional approach is so simple, one of the volumes contains the public spaces and the other the private ones. The shortest volume has two floors and contains public rooms, such as the living room, the dining room, or the kitchen. The longest and narrowest block houses the bedrooms, divided between those solved in a western way and those solved in an eastern way, unfolding their tatami mats.
These two different volumes are strung inside by an underground corridor that passes just below the steps of the open-air patio and allows them to be perceived from the outside as two independent pieces.
Four years after finishing the house, Tadao Ando was commissioned to design a studio next to the house. The new volume is buried into the highest part of the plot and separated from the main building. The objective that Ando set for himself when designing this new piece was to arrive at a new composition in the project through the introduction of a curve in a rectilinear layout. From this project, that duality between the curve and the straight became Ando's hallmark and was present in most of his later projects.
Although the light enters in a controlled way in all the rooms of the house through the windows and flows through the concrete, it is in this study where the most spectacular spaces of the house appear thanks to how Ando introduces the light. The opening in the upper part of the curved retaining wall of the studio gives it overhead lighting capable of creating a play of curved lights and shadows in its interior that contrasts with the linear lighting of the main building of the house.
Twenty years later, the designer Hiroko Koshino contacted Tadao Ando again intending to renovate the bedroom wing of the house, the conversion transformed this volume of the house into a completely independent new two-story guesthouse. In 2013, with the help of Ando, the owner converted the house into an art gallery that allows the visitor to enjoy the works of art in an architectural environment similar to that of a museum.
As the reconversions occurred, it could be expected that the original concept of this house would have been completely diluted, but the truth is that the constant evolution has not only weakened its presence or its central themes but has also reinforced the architectural unity of the house.
NOTES.-
BIBLIOGRAPHY.-
- Ando, Tadao. (2000). «Tadao Ando: 1983-2000». Madrid: El Croquis Editorial, pp. 36-47.
- Futagawa, Yukio / Eisenman, Peter. (1991). «Tadao Ando: Details 1». Tokio: GA, A.D.A. EDITA Tokyo, pp. 48-57.
- Ando, Tadao. (2019). «Tadao Ando 0 Process and Idea: Expanded and Revised Edition». Tokio: TOTO, pp. 62-69.













































