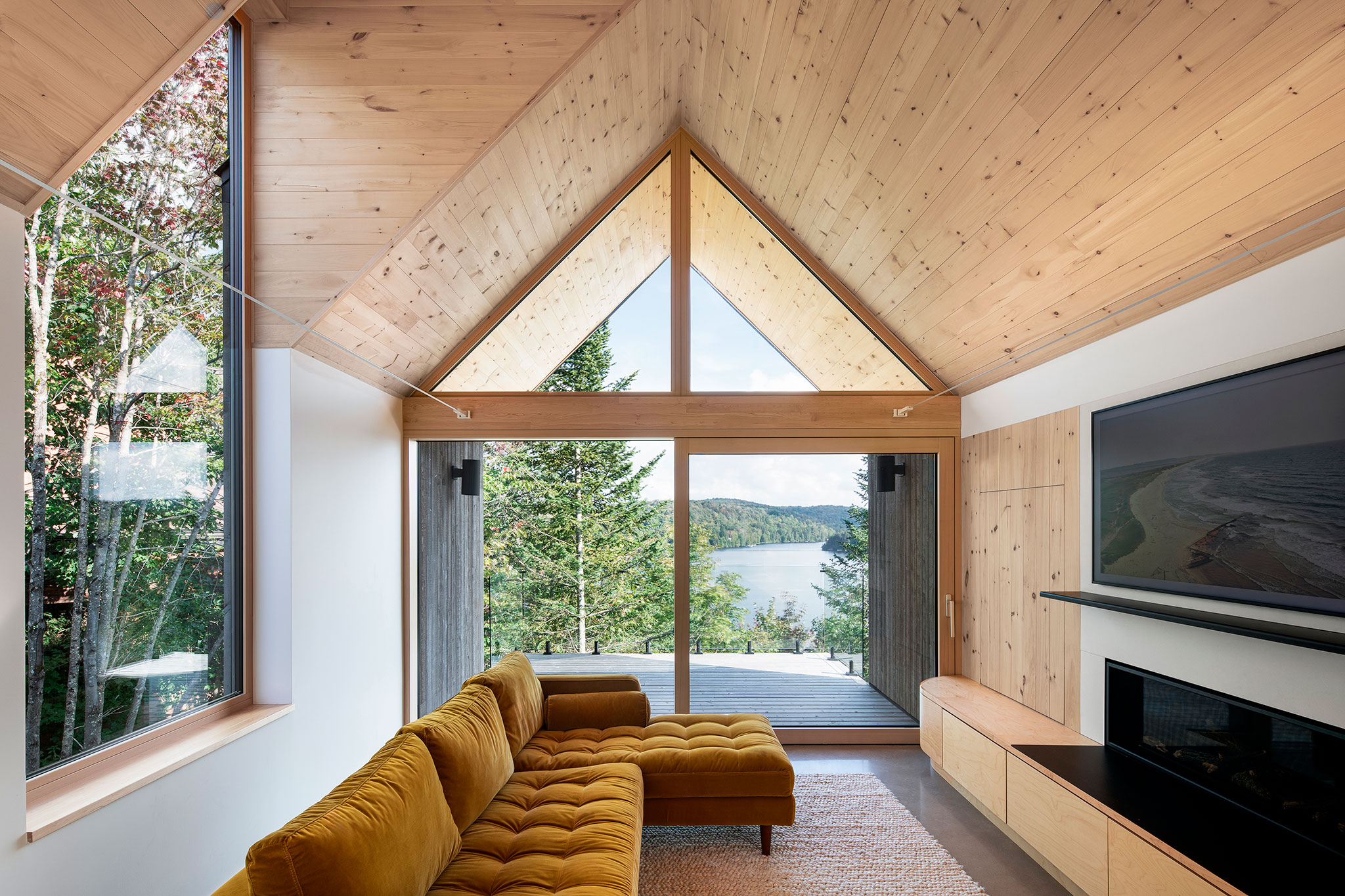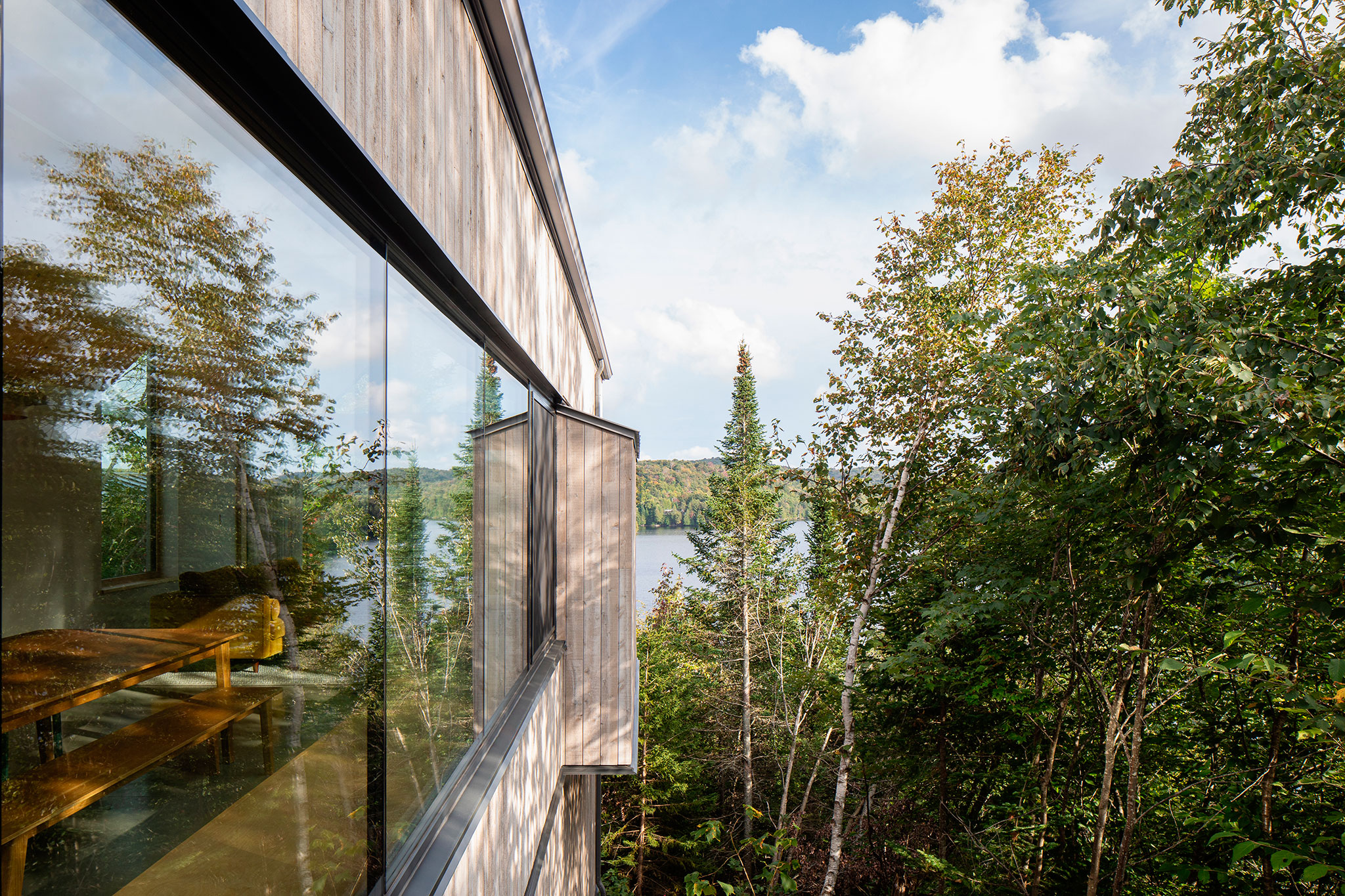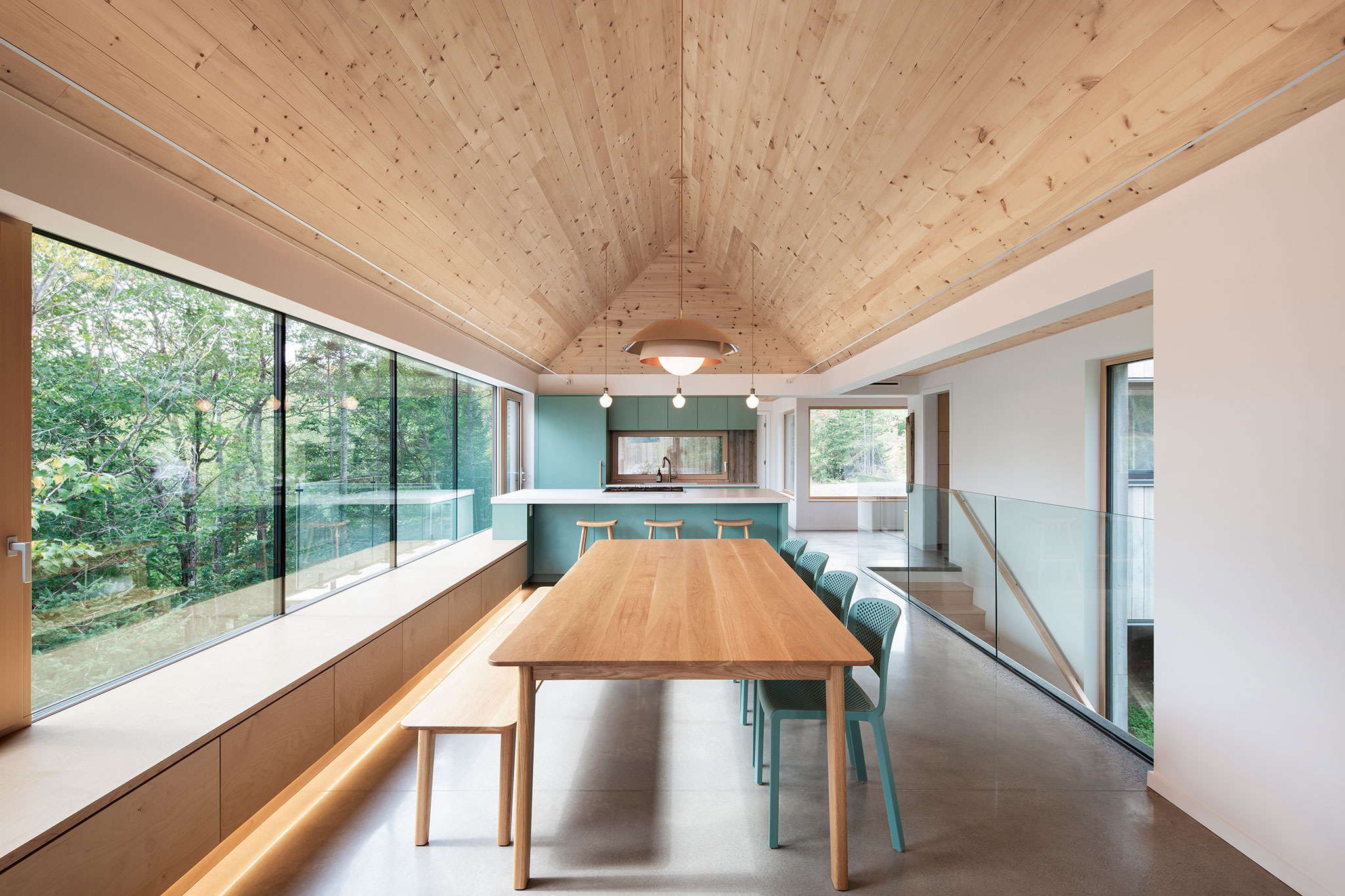Seeking to be in harmony with the environment at all times, an exterior cladding of weathered cedar was chosen to combine with the gray tones of the bark of the trees that surround the home, and a metal roof with standing seams giving continuity to this palette of colors.
Inside, generating a light and airy atmosphere, a feeling of spaciousness is created thanks to the light materials and minimalist details. In addition, the pitched, wood-clad roof echoes the shape of the exterior roof, which, added to the glazing and high windows to frame the views, draws attention to the spectacular environment that surrounds the home.

Chalet Papillon by RobitailleCurtis. Photograph by Adrien Williams.
Description of the project by RobitailleCurtis
RobitailleCurtis proudly introduces Chalet Papillon, nestled in the picturesque Laurentian Mountains, north of Montréal. The chalet is perched high above Lac Notre-Dame and was designed as a rural getaway for a young family and their friends. The master plan for the property was initially completed in 2017 and, after a pause, the clients returned (with two more children to accommodate) in spring 2020, ready to proceed.
Working with the steep, narrow, densely wooded site, the aim was for minimal site disturbance and as little deforestation as possible. To achieve this, the house was positioned parallel to the site contours atop a particularly steep section of exposed granite ledge.

Chalet Papillon by RobitailleCurtis. Photograph by Adrien Williams.
The resulting two-storey house comprises a long, slender volume positioned at an angle to the site boundaries, and an adjacent, perpendicular entry bar that leads in from the parking court. This layout enables views of the lake from two elevations, and for the east end to extend out from between the trees as a dramatic balcony elevated more than 85 feet above the water. Pre-weathered cedar cladding was chosen to match the grey tones of tree bark in the immediate context, and a standing-seam metal roof continues this colour palette for a unified appearance. The result is a home at one with its surroundings.
Throughout the home’s interior, light materials and minimalist detailing create a feeling of spaciousness on the efficient floor plan. White walls, concrete floors, and pale timber all contribute to the bright and airy atmosphere inside. The primary living spaces are located on the upper level, which is largely open plan and flooded with daylight.
A pitched, wood-lined ceiling echoes the shape of the roof outside and draws the eye to the dramatic view of its terminus. A long band of glazing along the south-west facade has a similar effect and offers a panoramic vista of the water during winter months. Custom built-in plywood seating runs below the window, creating spots to gaze out at the landscape, and linking the kitchen peninsula to the home’s hearth in the living room.

Chalet Papillon by RobitailleCurtis. Photograph by Adrien Williams.
On the opposite north facade, tall picture windows have been carefully positioned to frame views of the trees and bring in additional daylight, critically over the staircase and down to the lower level. At night, a pair of delicately thin linear lighting elements evenly illuminates the living area’s wood ceiling, adding to the warm and inviting atmosphere. The primary bedroom is also tucked at the back of this main volume and utilizes the bathroom beside the main entrance—at the clients’ request.
Downstairs, clever spatial planning has allowed for three bunk bedrooms (all with queen-size beds), a bathroom, ancillary spaces, and an additional cozy living/ playroom. Carefully laid out in a row, each of the compact bedrooms has a large window, and closet space accessed from the corridor. With this configuration, the chalet can sleep 12 people.
Both levels of the home have access to covered, operable screened porches, enabling outdoor dining and relaxation in adverse weather or without the bother of bugs. As extensions of the living spaces, these terraces better connect the residence with the landscape. The lower porch also leads out to an intentionally designed path that snakes down through the trees, eventually reaching the water’s edge. Altogether, this residence provides the perfect setting for the family to entertain guests, launch year-round weekend adventures, and enjoy the tranquility of such a scenic location.
























































































