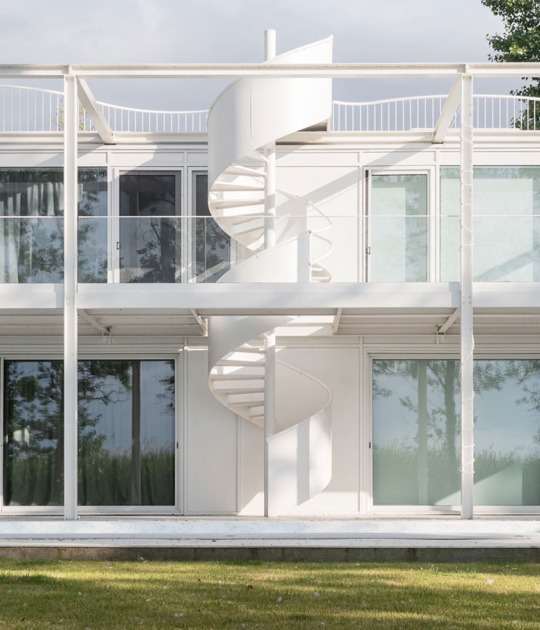On the first floor, two interior gardens divide living spaces and bring nature to the heart of the house. The superposition of transparencies blurs the boundaries between the inside and the outside, creating a large open volume full of light. The house is built almost entirely in wood, which brings its structural capabilities to the limit and reduces the use of concrete to a minimum.
Description of project by Leopold Banchini Architects
Casa CCFF is a domestic factory floating above an untouched garden. Mimicking the surrounding industrial shed roofs, the large open volume is filled with sunlight. The views to the exterior are carefully framed to create a brightly lit intimacy in this highly urban environment. On the first floor, two interior gardens divide the living spaces and bring nature at the heart of the house. Overlaying transparencies blur the boundaries between interior and exterior. Under the suspended volume, a generous covered space allows for outdoor living and parking. Each architectural element placed in the square plan is specifically designed for the simple house.
Casa CCFF is an eco-friendly urban house overlooking Geneva’s industrial train station. Using economical materials and prefabrication, it reduces the construction costs to the minimum. Developed with engineer Marc Walgenwitz, the house is built almost entirely in wood, pushing the structural capacities of this natural material to its limits and reducing the use of concrete to a bare minimum. Achieving high insulation values and maximising solar gain, a small heat pump allows to avoid the use of fossil fuels. Assembled in a few days by local carpenters, the small house proposes an alternative to the archetype of swiss concrete houses often lying on heavy foundations.















































