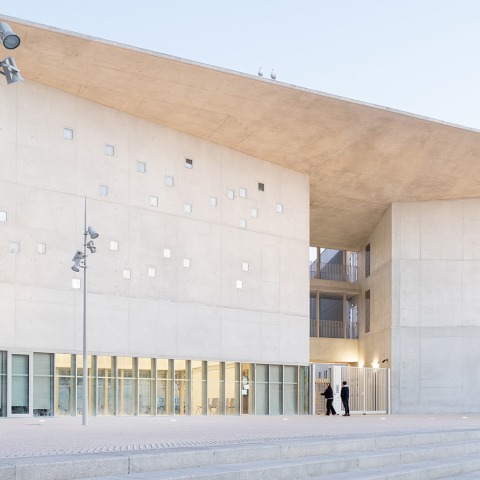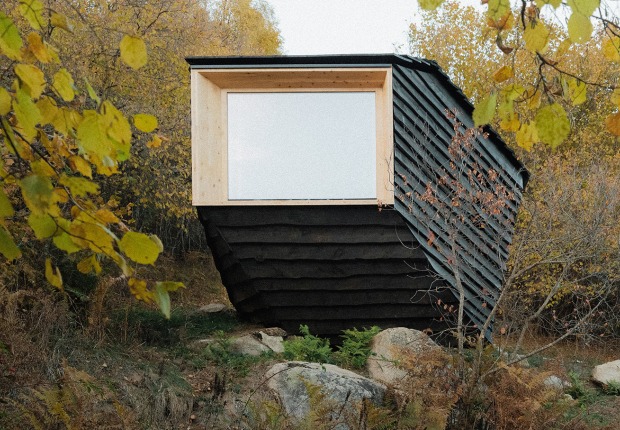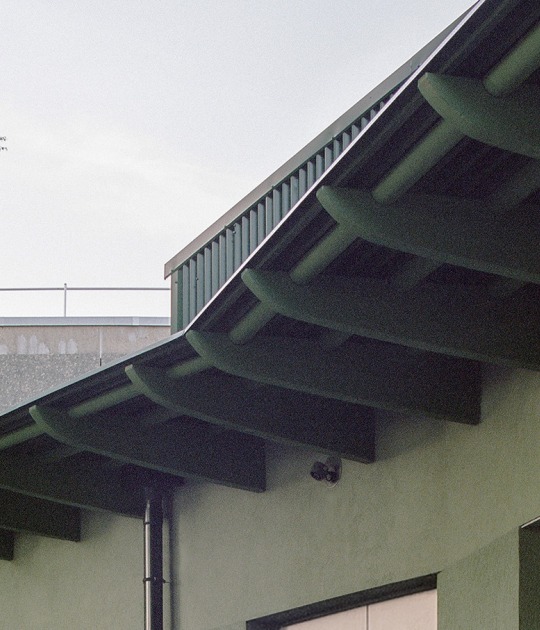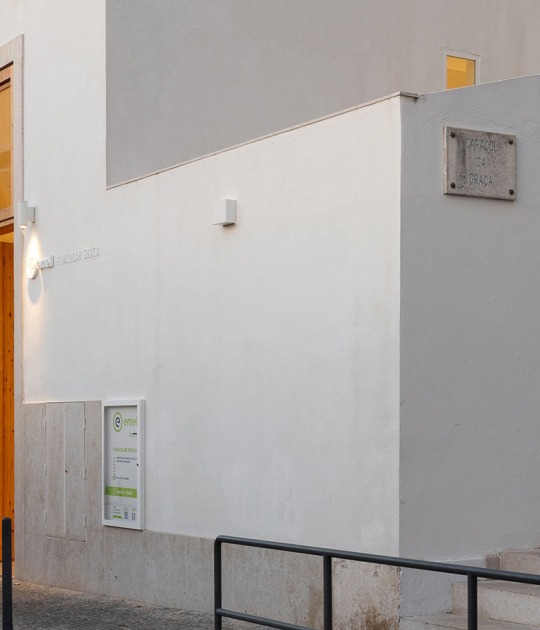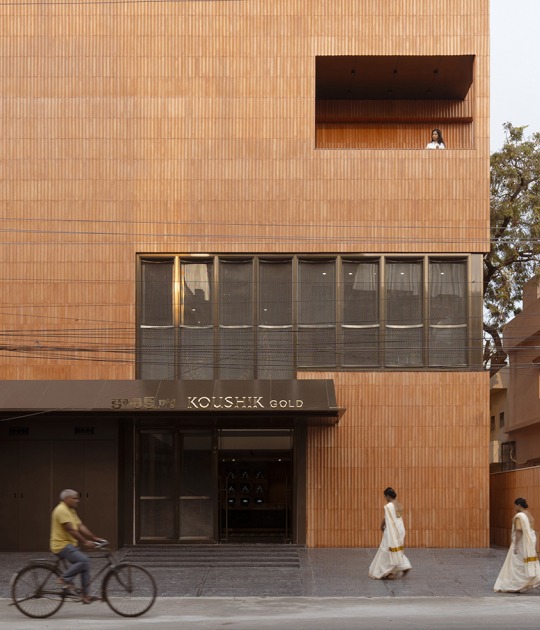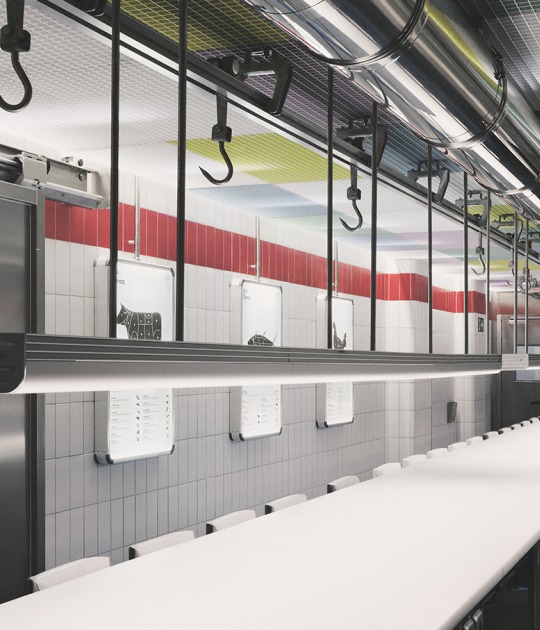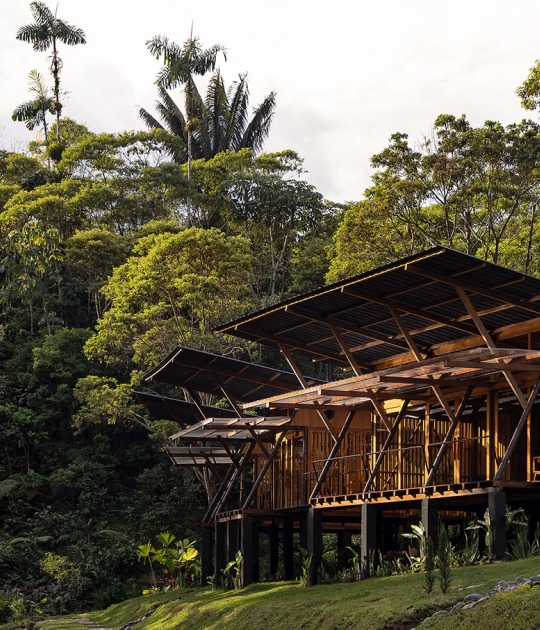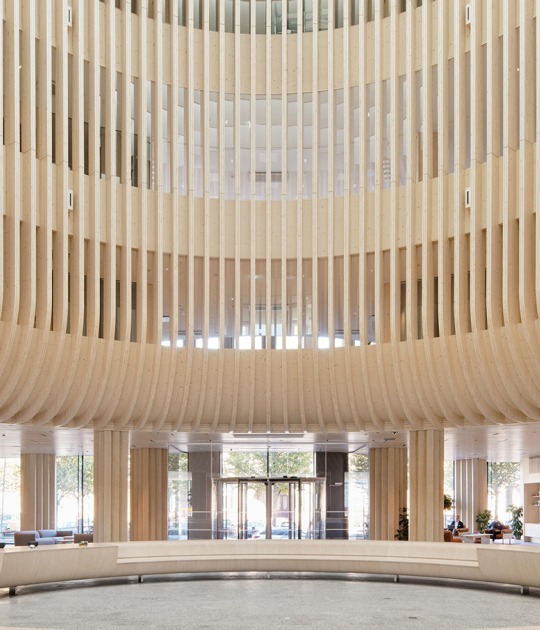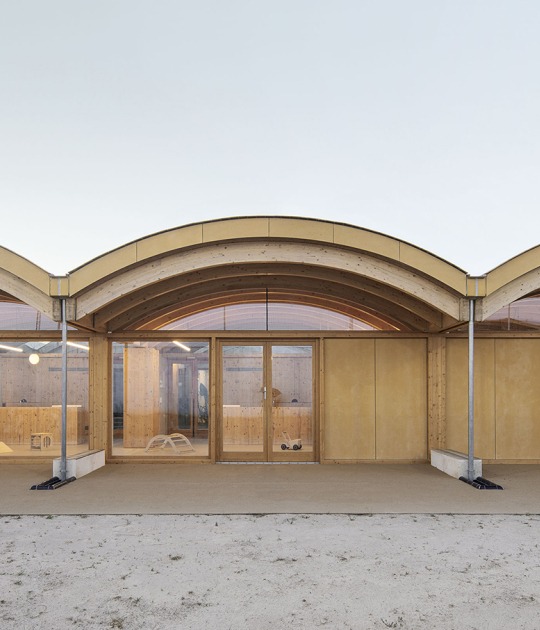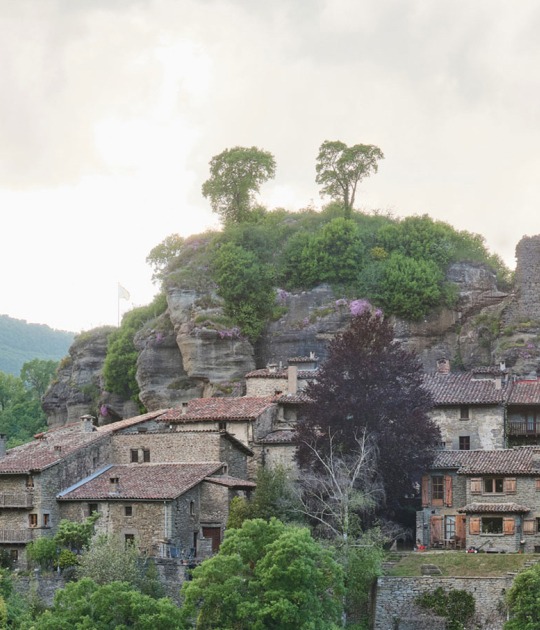The exterior walls, formed by large masses of white concrete, protect the building from the harmful elements that surround the building, and inspired by Mediterranean cloisters, some panels are openwork with a progressive pattern. Facing the interior of the plot, the walls are largely glazed, and dotted with repetitive structures, which allow calm light to be filtered and diffused while playing the role of sun protection.
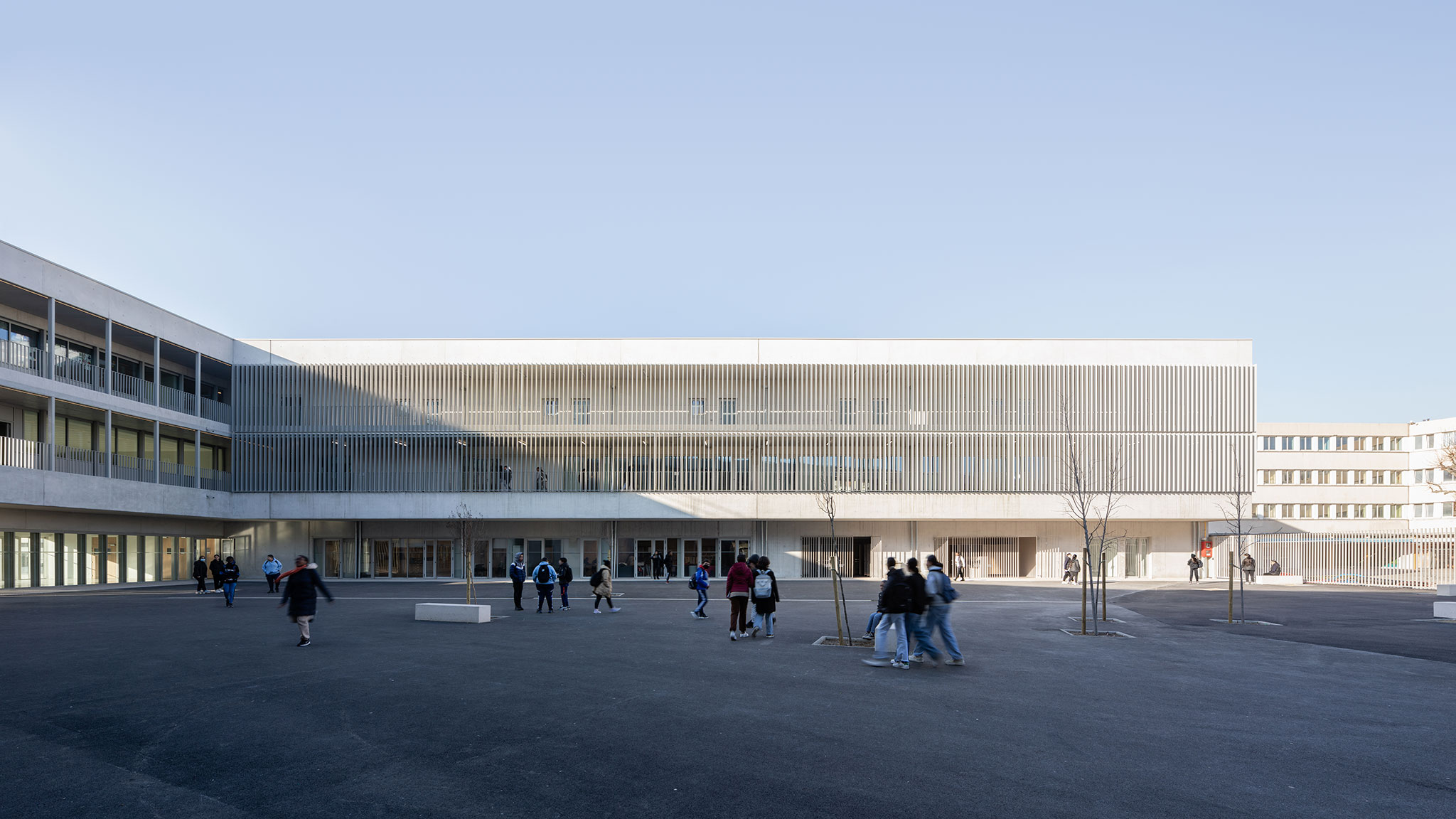
"Collège Versailles" by Panorama Architecture. Photograph by Florence Vesval.
Description of project by Panorama Architecture
The challenge
Versailles College, built in 1966 in the third arrondissement of Marseille, and renamed Joséphine Baker in 2023, has just undergone a radical change.
A completely new building is replacing, at the same time, the old ageing establishment. Therefore, the operation consisted of the demolition and then the reconstruction of the school with a capacity for 600 students, as well as the rehabilitation of the gymnasium.
The work was carried out in phases with the establishment of premises. Temporary works and demolition of existing buildings once completed. of the new university. For the owner of the project, the Departmental Council of Bouches-du-Rhône, it was indeed a priority file to the extent that the particularly dilapidated establishment was also facing recurring difficulties of violence and incivility.
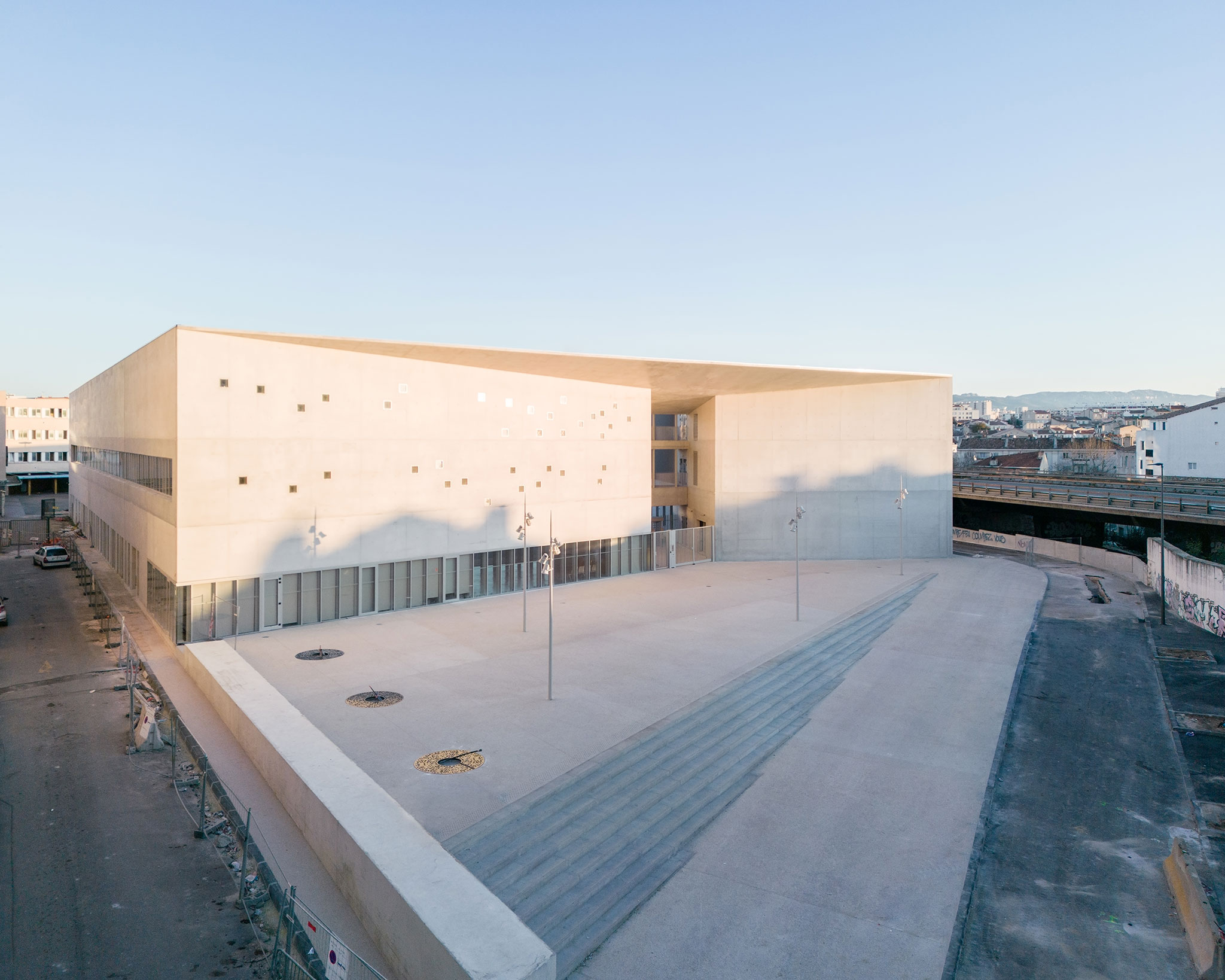
"Collège Versailles" by Panorama Architecture. Photograph by Florence Vesval.
The construction of a new building offers students and faculty a sustainably enriched living environment and opens a new era in the university's history.
The work, included in the Charlemagne Plan, was carried out from 2019 to 2022, for a total amount of 24 million euros. The new building maintains a capacity of 600 students and has an amphitheatre, a gym, a sports centre, six staff accommodations and 60 parking spaces.
The project
The project, specifically the demolition and reconstruction of the school, is part of a complex urban site. The establishment occupies a landlocked urban area, in a noisy environment due to the immediate proximity to the highway. The biggest challenge of the project was, therefore, to completely renovate the building, while ensuring to mitigate the
drawbacks of the site.
The planning group was also to maintain the old university. during the duration of the work, to guarantee the intervention phase on an occupied site, and build the new establishment in available public space. Respecting the imposed limits, the new school is located to the south of the plot with a thickness of 17m. “V” shaped whose base rests on the entrance plaza.
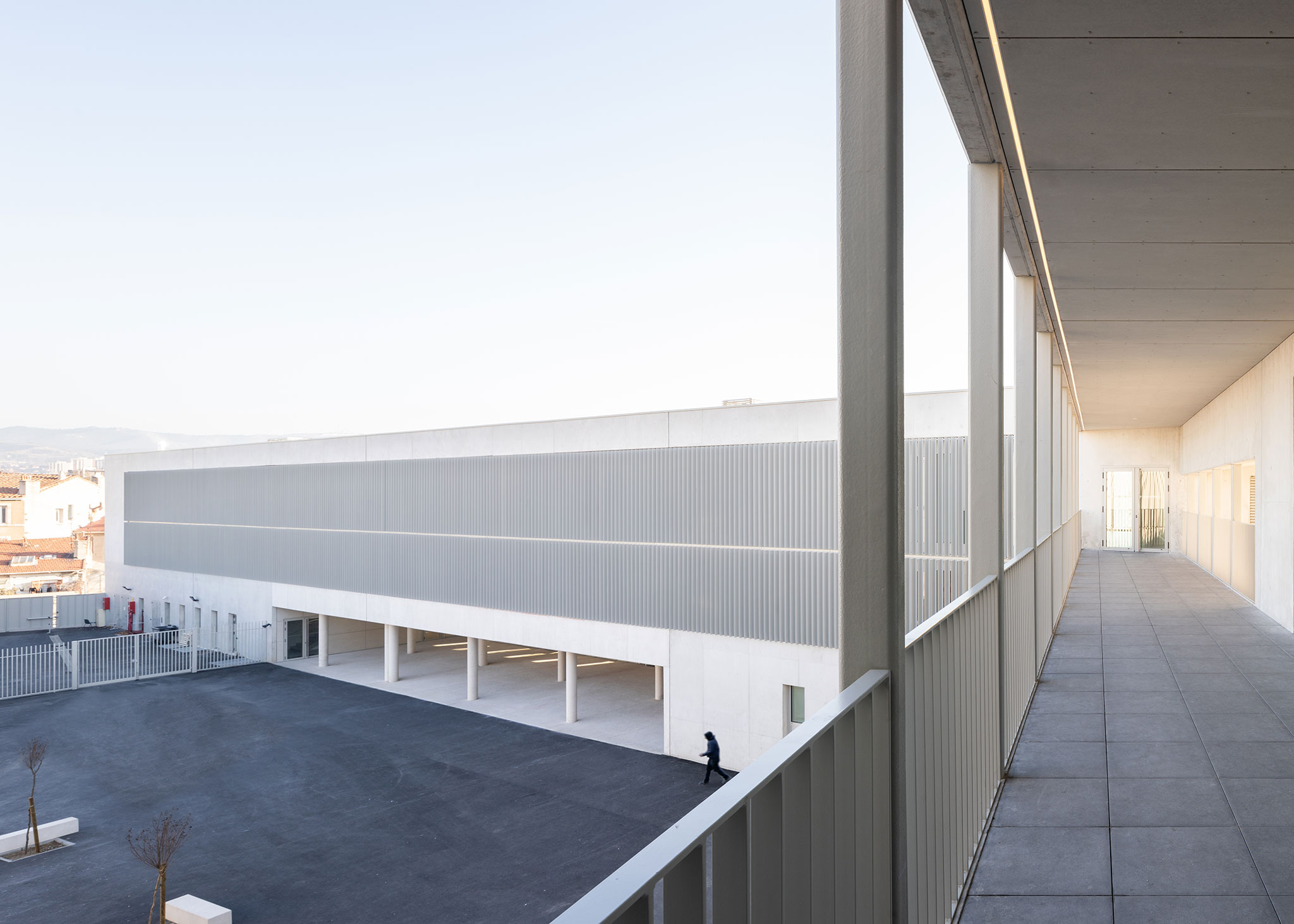
"Collège Versailles" by Panorama Architecture. Photograph by Florence Vesval.
Architectural Qualities
The challenge of the project is based on careful consideration of the limitations of the site. The architectural choices serve the goal of ergonomics and the overall economy of the building. The exterior facades stand out for their white concrete base walls arranged in a wide distribution. Some panels are openwork with a progressive pattern, inspired by Mediterranean cloisters. These facades follow the V shape of the building that take on the appearance of an open book. They are located in a glass-enclosed hall that offers a bright and generous entrance.
The staging of the main entrance of the school allows to expression of the authority of the republican institution that this building dedicated to education represents and at the same time provides functional, safe and pleasant access to students and teachers. The exterior walls, formed by large masses, allow the building to be protected from more or less harmful contextual elements: the highway and its noise pollution to the west, an important front with a residential building that weighs it down.
on largely glazed walls, dotted with repetitive structures, which allow calm light to be filtered and diffused while playing the role of sun protection. The rooms are illuminated by a patio system. The architectural style, of Mediterranean inspiration, offers the building a protective value thanks to the thickness of its walls and the mass of the building.
There is also an important presence of natural lighting, shade and sun protection.
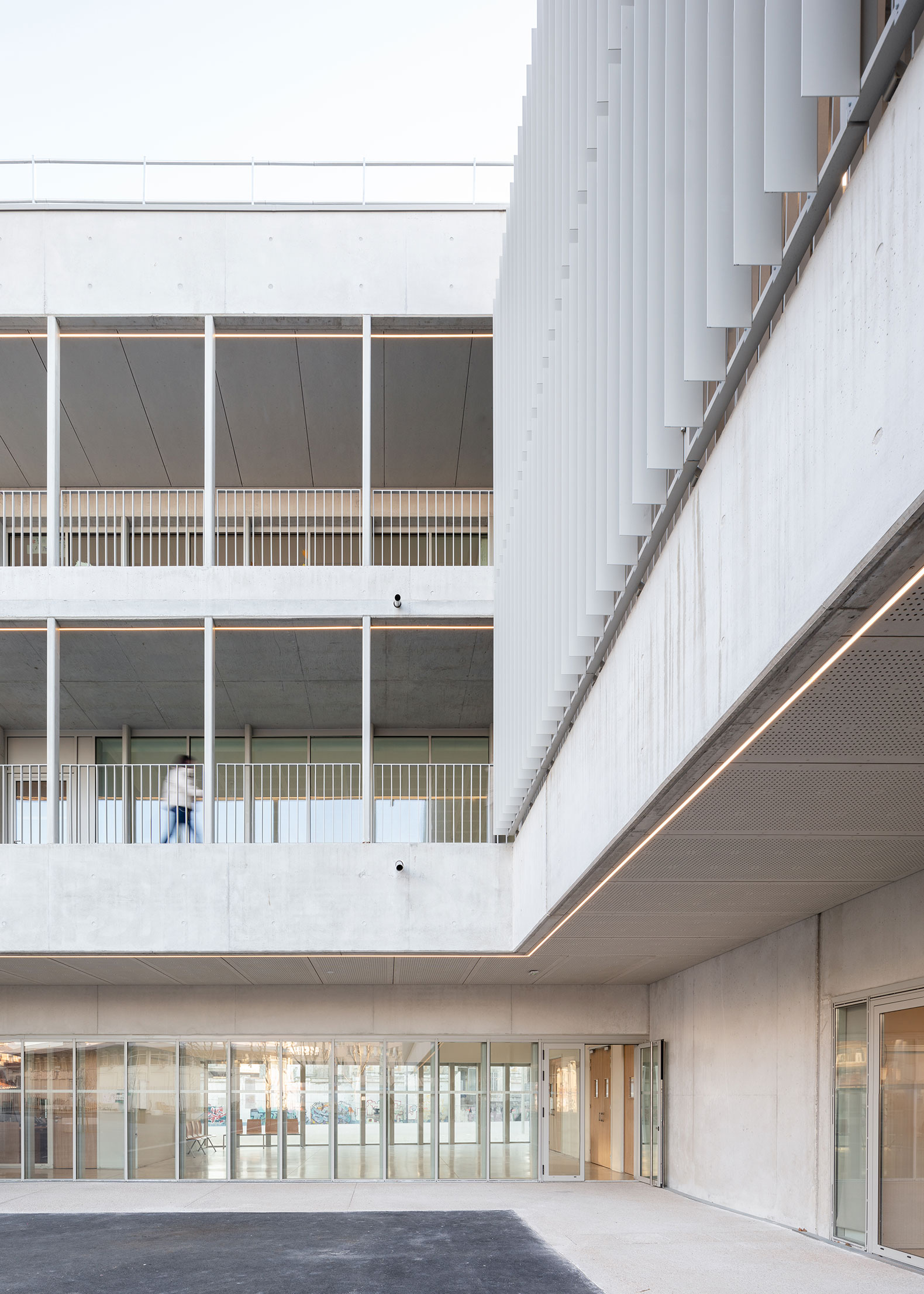
"Collège Versailles" by Panorama Architecture. Photograph by Florence Vesval.
The compactness of the building responds not only to the limitations of the site but also to the consideration of sustainable development concerns and the overall economics of the project. Respecting the place, without traumatizing its appearance, the agency sought to bring sobriety and elegance to the new school. The quality of the building's inertia gives it a certain authority but also softness and serenity.
The rigorous work on the orientation of the work, the search for projected shadows and the use of natural lights contribute to this. The general quality of the project is to offer students, as well as teaching staff, a pleasant and generous establishment where life is good. A place where learning can generate appetite and pleasure.
