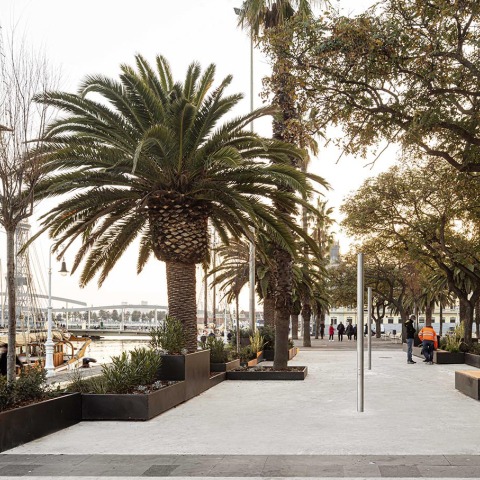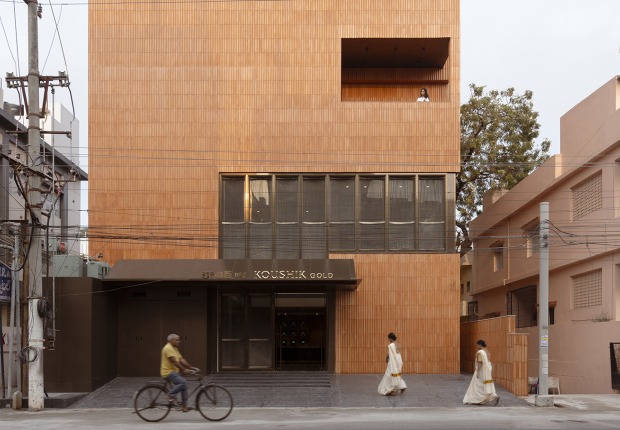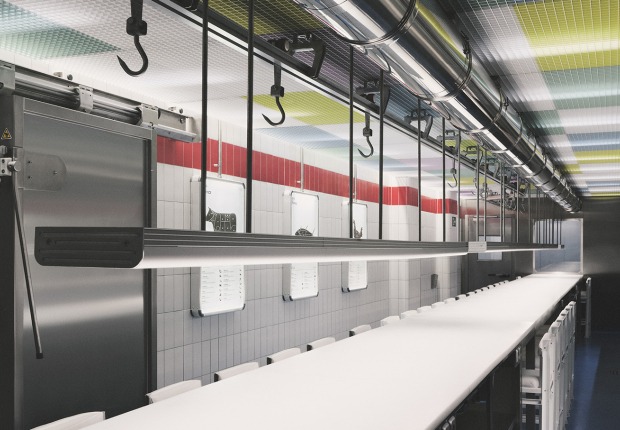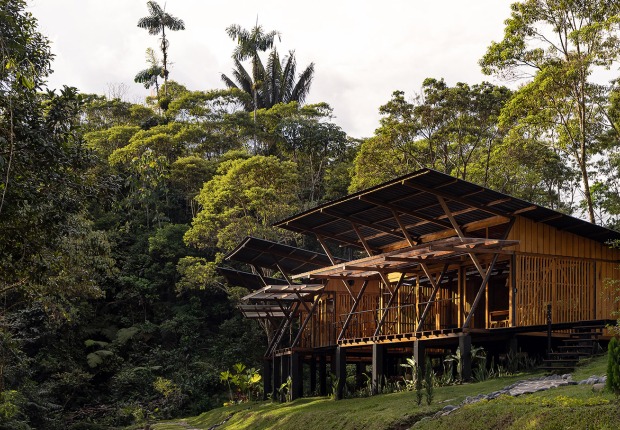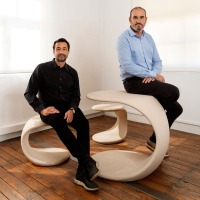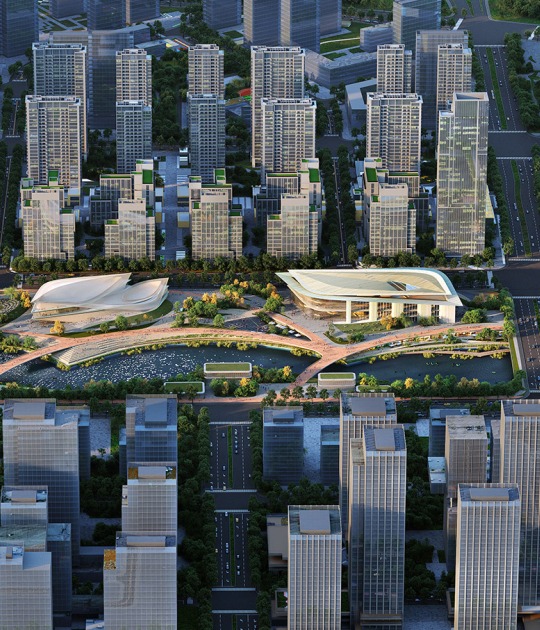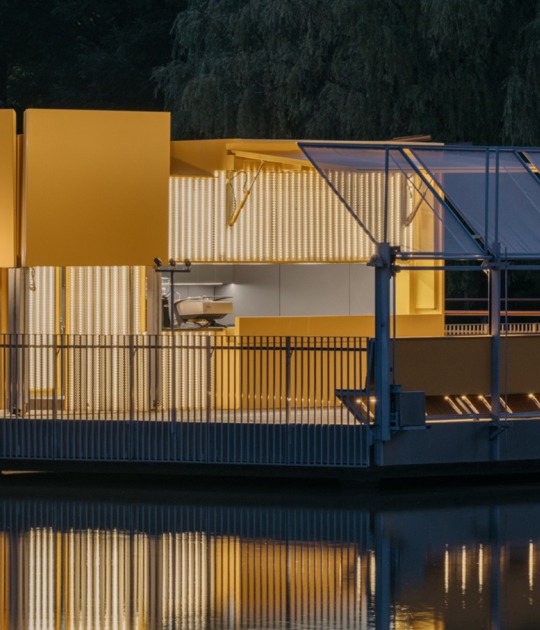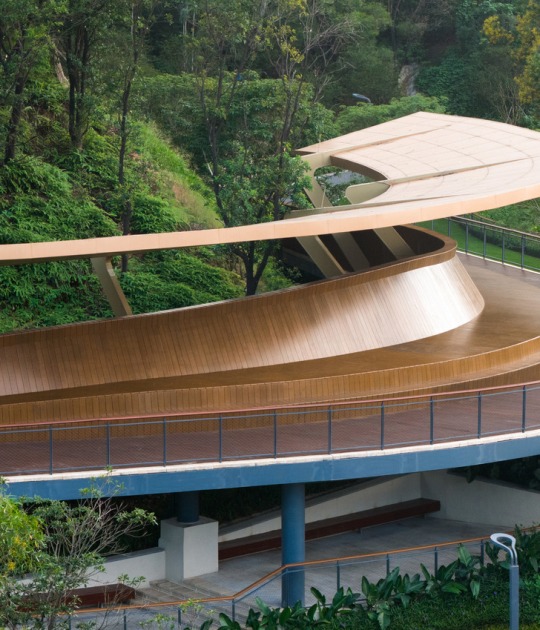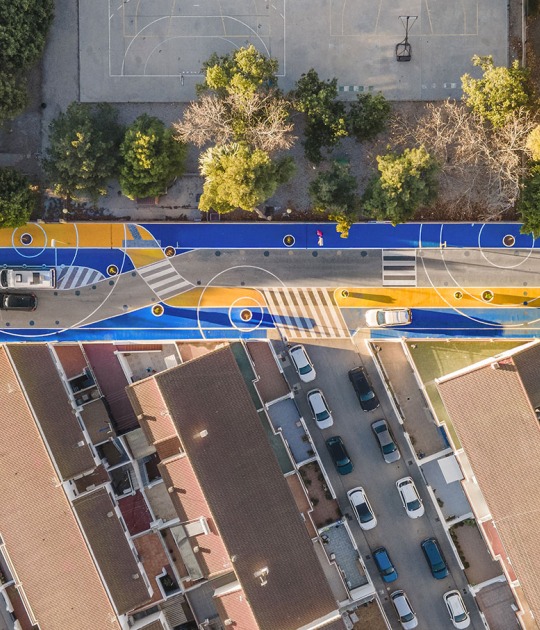The project uses materials such as chestnut wood in the form of slats. For this reason, the components that make up the space can be easily separated by basic materials and converted back into other pieces of street furniture.
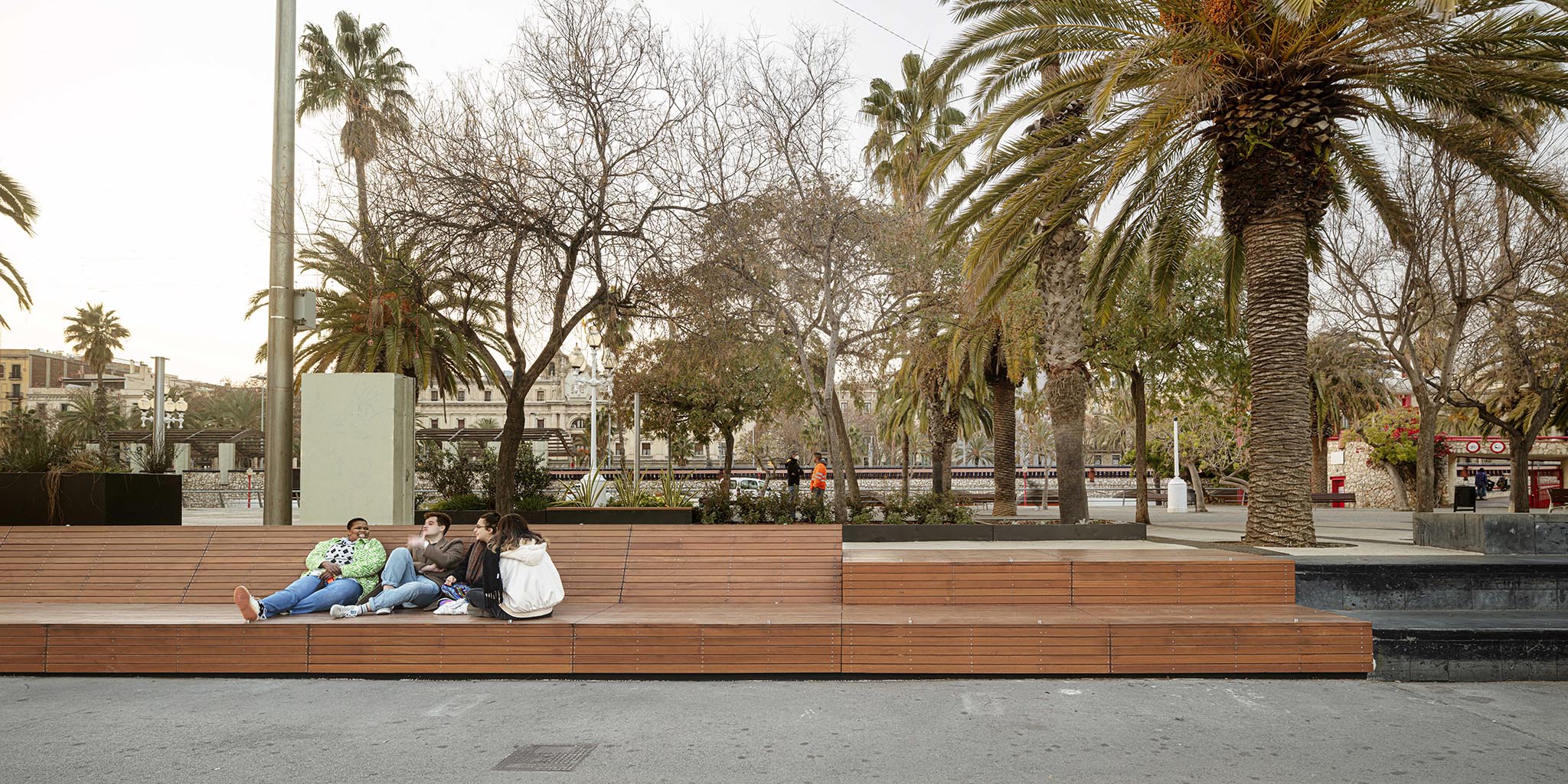
Climate Islands by SCOB. Photograph by Adrià Goula
Description of project by SCOB
The SCOB architecture and landscape studio has designed seven architectural-landscape interventions (Climate Islands), pioneers in the creation of friendly, green urban environments capable of mitigating the impact of climate change. An urban acupuncture operation that adds new layers to the pre-existing territory and requires a strategic vision of urban landscape and a mastery of small-scale architecture.
A port and a city. Climatic islands
The project rethinks the space near the sea in Port Vell to meet the new demands of the citizens and distinguishes the strategic points of contact and proximity with the city, those that bring the benefits of the new spaces of the port closer to the residents of the Gòtic neighbourhood and Barceloneta. Wherever elements such as an overpass, the continuity of the layout of a street, consolidated woodland or the most favourable climatic conditions are combined, is where the action is taken.
The interventions, from a global socio-environmental approach, are aligned with initiatives such as the "Sustainable Development Goals 2030" of the World Health Organisation, the pilot programme "Inclusive climate action" of C40 Cities or the "Metropolitan Network of Climate Shelters" of Barcelona, among others. This integrating vision confers to the "Climate Island" the category of public space of present and future on a historical basis that began its transformation 30 years ago.
Landscape Criteria. Towards a green-blue promenade
The perimeter route in Port Vell is reinforced by highlighting a unique and differential feature: being able to walk alongside the water. The intervention is pioneering because of the underlying landscape criterion: a ribbon of pearls or patches of a certain ecological relevance that together like stepping stones (Richard T. T. Forman) provide places for meeting, rest and recreation while improving urban biodiversity. To ensure the success of the spaces, the distance between the areas of action does not exceed five minutes on foot.
The pre-existences and singularities inherent to this limit are incorporated into the project discourse to root the islands in the context. Recognising, in order to emphasise, the conditions of shade and climatic comfort, the relationship of the visuals with the sheet of water and the preferred spaces for staying-observation, provide the urban contemporaneity that this place has been demanding for some time.
If we read the proposal from this viewpoint of landscape, we discover that the Moll de Bosch i Alsina and the Passeig Joan de Borbó alter their current urban characteristics and become a conduit for flows of life. They thus become part of a strategy that incorporates the individual richness of each place to nurture a more complex system of relationships that dynamises biodiversity.
In search of comfort. Street furniture, greenery and other solutions
In the quest for a friendly and green comfort that improves the user's experience, specific technical solutions are implemented such as the design of ad hoc urban furniture, the planting of vegetation from Mediterranean climates, the use of a water mist system (cloud) that is activated sequentially during heat episodes or the application of a low thermal index pavement capable of contributing to the reduction of the ambient temperature.
The modular, cost-effective and replicable formalisation builds a recognisable imaginary that relates the "islands" and seeks inclusive neutrality as a base scenario for a diverse, changing and unknown reality. The project proposes new designs and ergonomics that allow for social relations and other ways of enjoying public space. All these elements are integrated into a project built in the 80s and 90s.
The planting criterion presents a green composition that mixes colours and heights according to the area, to generate different scenarios. The plant species used combine shrubs of varying sizes, grasses of different heights and trees, such as the Tamarisk and the Pine, which are incorporated into the existing ones. Plants from different Mediterranean climates adapted and resistant to salinity, are used.
The proposal is pioneering in the integration of 'blue' in the public space in the form of a cloud of water (a system of nebulisers with sequential activation). This resource refreshes the atmosphere and at the same time is committed to Barcelona as a playable city.
The use of a new continuous pavement of white resin with a low thermal index and red asphalt reduces the thermal sensation by several degrees while reflecting more light, turning the "islands" into safer spaces.
The proposal embraces cradle to cradle precepts as it works with materials, such as chestnut wood in the form of slats, which can be returned to the production cycle without losing value. Thanks to its design, the components that make up the spaces can be very easily separated by basic materials and converted back into other pieces of urban furniture.
The ultimate aim. Quality of life
The ultimate aim of these actions is to improve people's quality of life, remembering that social interaction in public spaces is essential for the development of human beings as a species. The different generations find in these places an environment for sociability and improvement of their state of mind. Preventing this basic need from being "neglected, eliminated or ignored" is paramount. (Jan Gehl).
"A climate island is the opportunity to address the gap between the will to improve biodiversity in cities and the need to materialise a suitable environment for socialisation. Complex friction to resolve because of the multiple scales of interaction and the overlapping layers of information involved. This is why each green node requires urban landscape expertise and special attention in each of the design decisions in favour of an effective and viable ecological benefit."
Sergi Carulla and Oscar Blasco, co-founders of scob.
