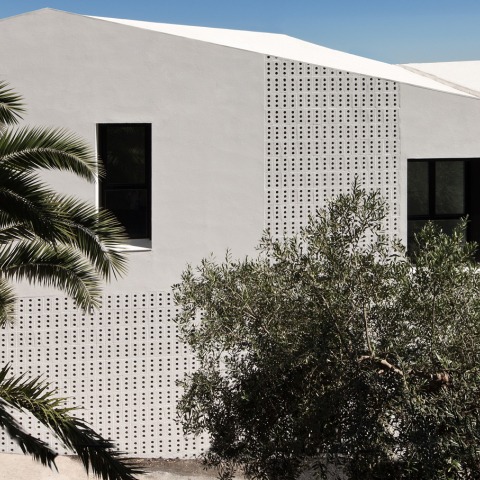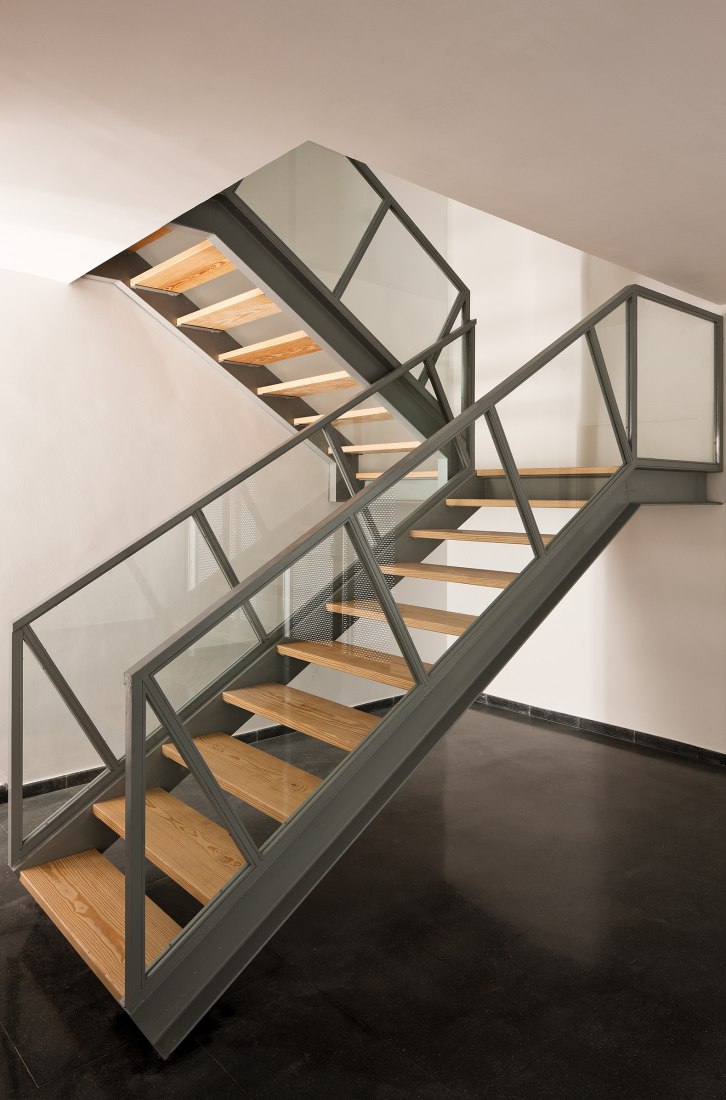The houses are thought from the fringe accumulation of the server spaces, freeing the ground floor to allow spatial fluidity between the interior of the social spaces and the courtyards generated at the rear border of the plot.
Leaving the first level for the intimate area consisting of three bedrooms for each house. A scalar reinvention from the perforated ceramic pieces to the Extremeño Drying Rooms converted into a space for contemporary living.
Description of project by Angas Kipa
Within the barren landscape of the Extrema- dura, tobacco and vegetables are stored for drying in “secaderos” – simple, traditional, utilitarian buildings with brick facades that feature numerous small openings for improved ventilation.
These buildings, erected with very simple means, served as experimental model for the architects in designing two social housing buildings. The structure is comprised of a steel skeleton combined with reinforced concrete ceiling slabs and a masonry brick cavity wall as facade.
Along the southern fa- cade, hollow brick sailor courses filter daylight that enters the interior facade in winter. The perforated brick facade extends to the roofline and gives the building an singular appearance.





























































