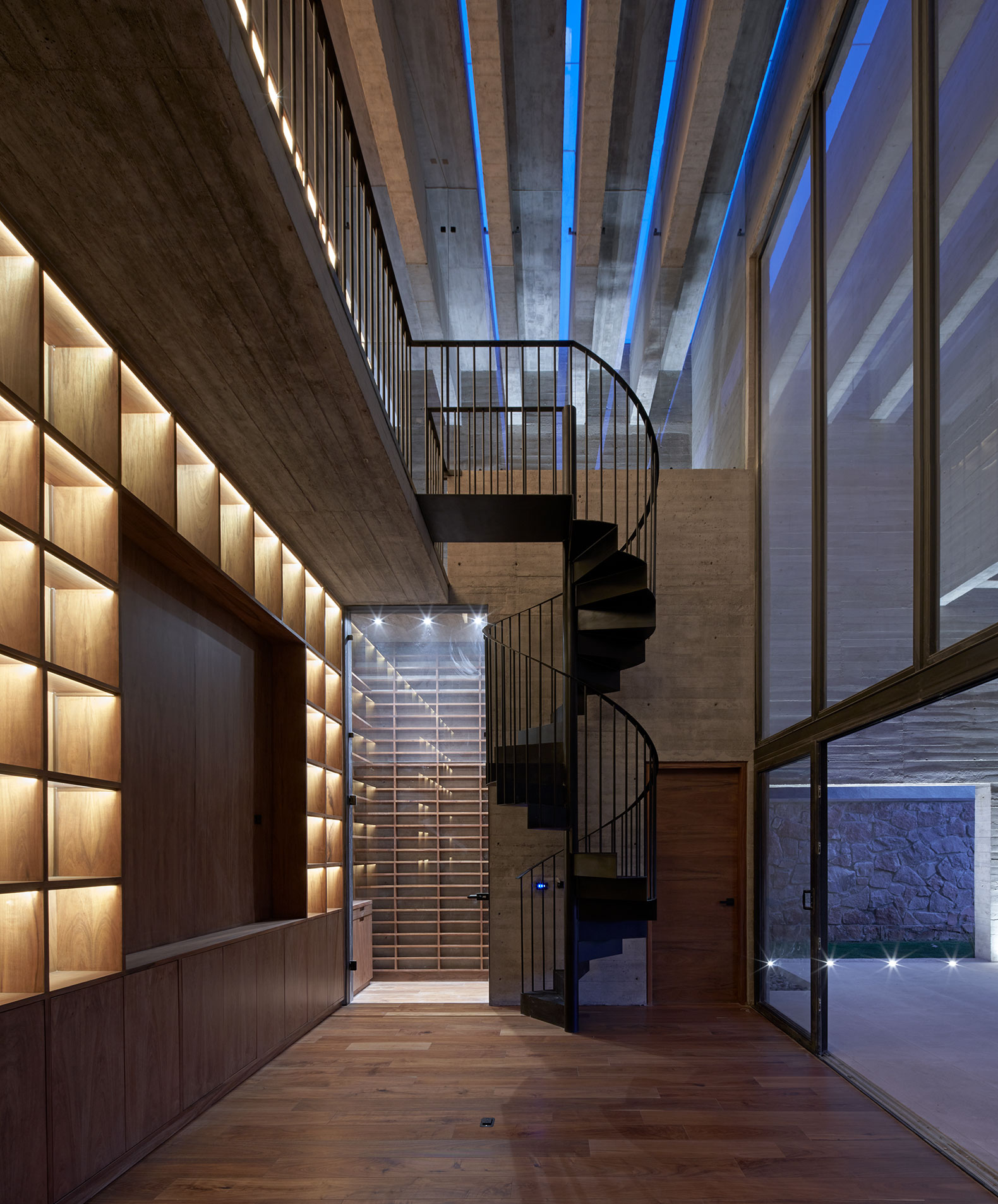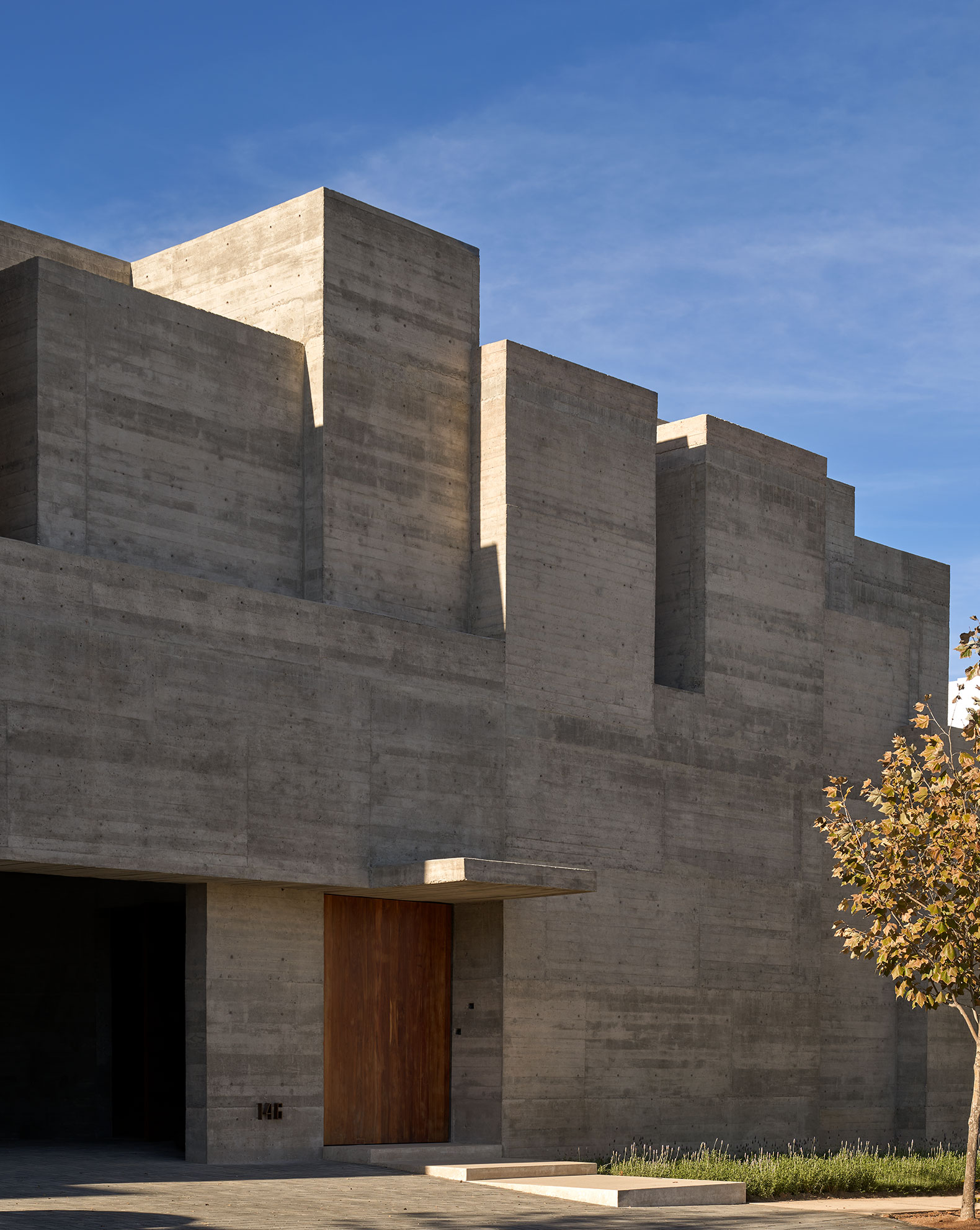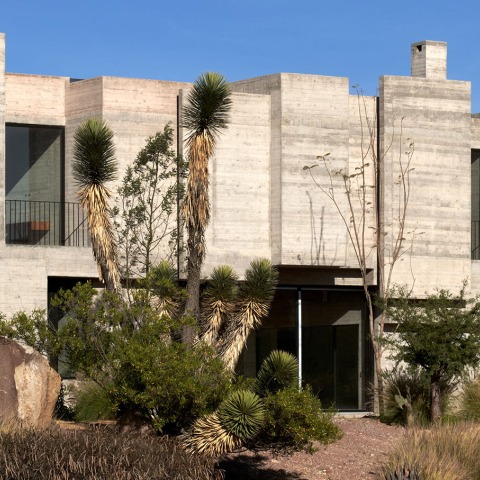A multiple route that seeks for the home to generate a narrative of mystery and exploration. The spaces are defined by the different heights and their relationship with the exterior.
Light plays a fundamental role in this home, made with an exposed concrete structure, enhancing its bare nature and the feeling of protection and shelter in its interior. In some areas, the exposed concrete finishes are finished with travertine marble, tzalam wood, steel, and glass.

HMZ House by Lucio Muniain et al. Photograph by Edmund Sumner.
Project description by Lucio Muniain
A Symphony of Light, Shadows, and Tranquility Amidst San Luis Potosi, Mexico. Lucio Muniain et al Craft an Enigmatic Architectural Marvel.
Nestled within the picturesque landscapes of a golf course in San Luis Potosí, Mexico, HMZ House transcends conventional boundaries, drawing inspiration from a dedication to sensory architecture, inner life, and the seamless integration of natural elements. This residence stands as a testament to the harmonious fusion of dramatic aesthetics, serene ambiance, and the dance of light within its architectural design.
The most captivating facets of HMZ House were not initially outlined in the owners' program. Unveiling a narrative of mystery and exploration, the architect devised pathways that elevate the journey between typical domestic spaces into an immersive experience. Height, narrowness, distance, shadows, and light assume pivotal roles, sculpting the storyline of this architectural gem.

HMZ House by Lucio Muniain et al. Photograph by Edmund Sumner.
At the core of HMZ House lies the pivotal interplay of light, framed by raw concrete meticulously finished to embrace light, shadows, and space as the epitome of luxury. Enhanced by travertine marble, tzalam wood, steel, and glass, these elements coalesce seamlessly to redefine the essence of contemporary living.















































