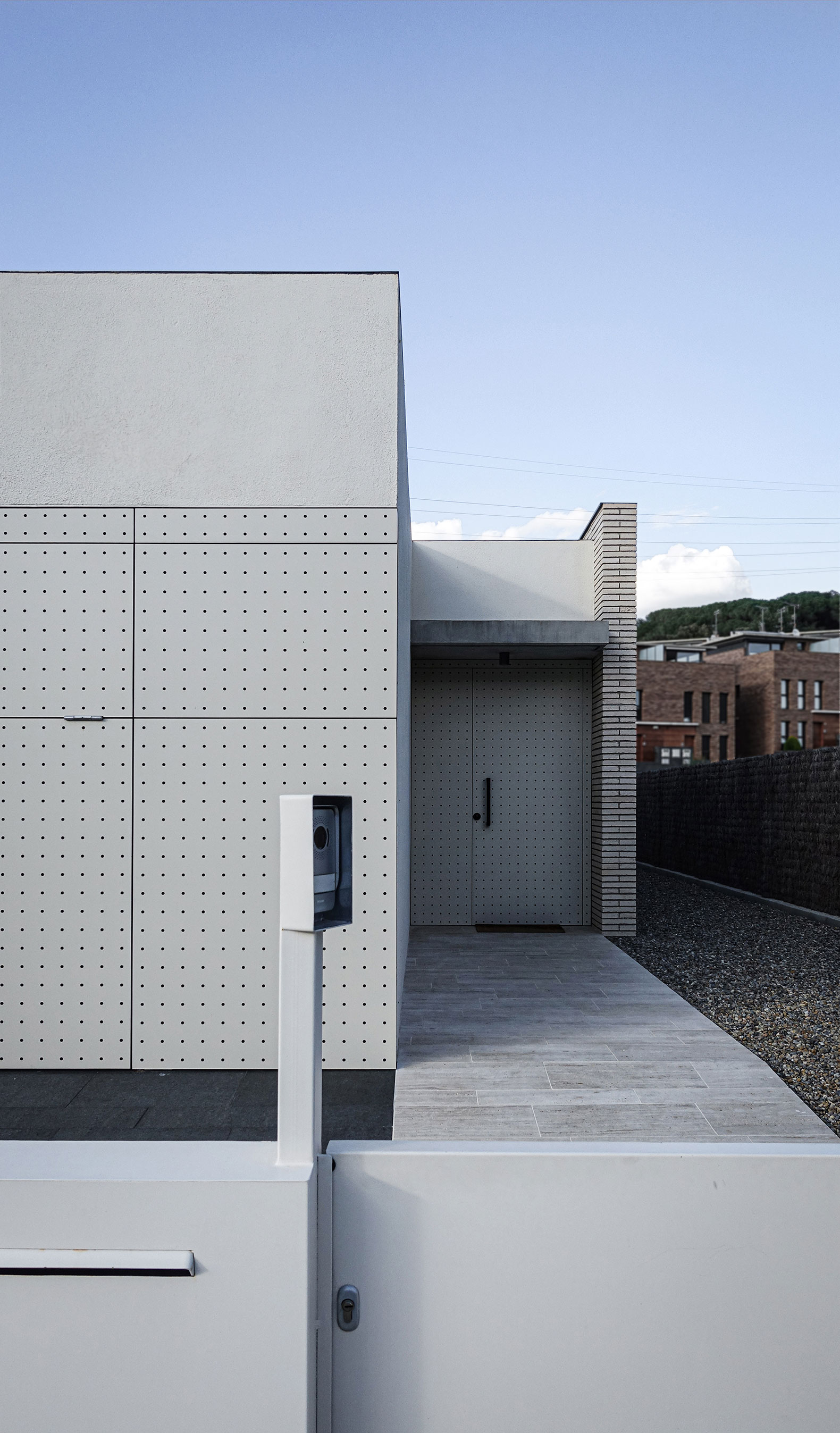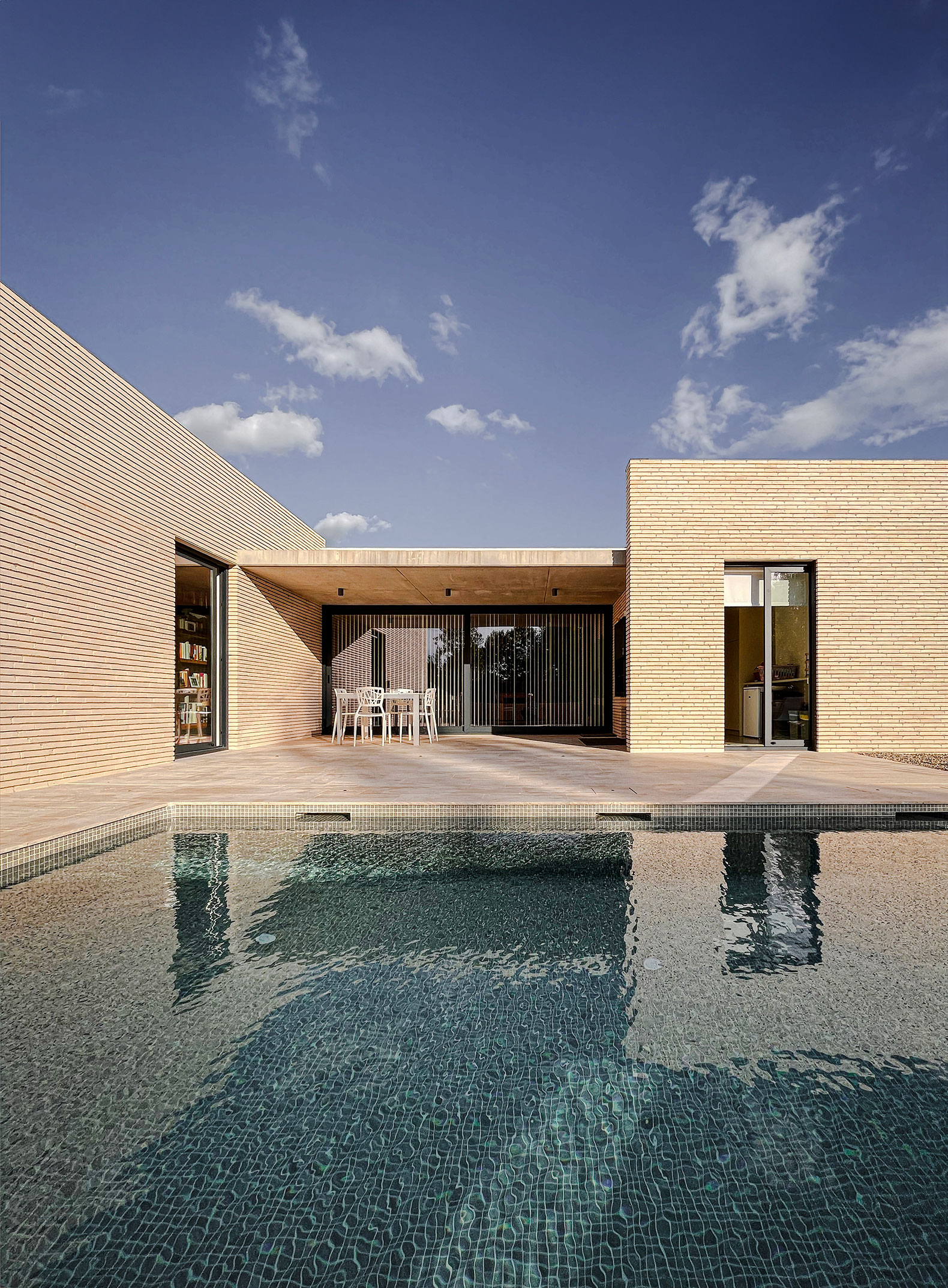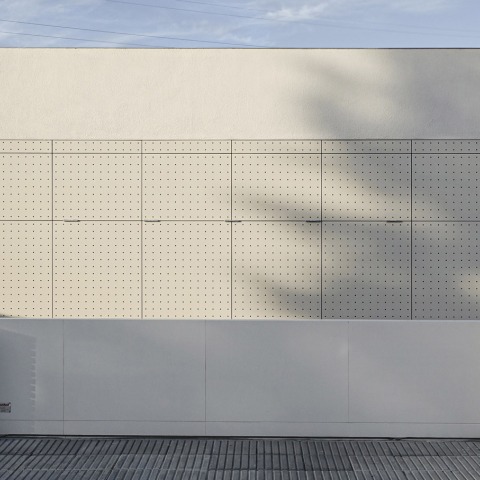Rob Dubois' project idea in Casa Martí – Fernàndez is based on three interspersed rectangular volumes, each oriented towards a patio and each with a specific use; the first houses the parking lot; the second, the common spaces such as the dining room and living room; and the third, the bedrooms.
The patios of the home are projected as an extension of the interior to the exterior until they merge with the nature of the environment, formalizing the extension of the rooms to the exterior with large overhangs that generate weather-protected outdoor spaces. The horizontal joints are marked and the vertical ones are minimized in order to emphasize the horizontality of the whole. In addition, a contemplative and Mediterranean atmosphere is sought, using a sober range of colors with the travertine of the exterior pavement.

Casa Martí – Fernàndez by Rob Dubois. Photograph by Júlia Dubois.
Description of project by Rob Dubois
The Martí – Fernàndez house is located in the town of Santa Maria de Palautordera, on the outskirts of Barcelona, at the foot of the Montseny massif. It is a house that is developed on just one floor with anticipation of a distant future when the mobility of the current and still young inhabitants may be reduced. It is a single-family home that is organized around several patios with different degrees of privacy to make the most of the modest plot.
The construction seeks to be part of its environment, to create an indissoluble union with it, where the patios will be a natural extension of the interior spaces and where the transition from inside to outside occurs gradually and without obstacles. This interior/exterior transition is accompanied by long overhangs that create outdoor spaces protected against the inclemency of winter or summer to be able to extend the stays outside for almost the entire year.

Casa Martí – Fernàndez by Rob Dubois. Photograph by Júlia Dubois.
Conceptually, the house is organized through the creation of three interspersed rectangular volumes, each facing its own patio. Each volume houses a specific function: the first is occupied with service functions; the second houses the common rooms, such as the dining room and the living room; and on the third, we find the bedrooms of the family members.
The materialization of the construction is a function of accentuating the horizontality of the whole, the horizontal joints of the visible work are marked, and the vertical joints are minimized and unregulated. The sober range of colors of the exterior is defined based on the tones of the travertine of the exterior pavement to obtain a contemplative and evidently Mediterranean atmosphere.








































