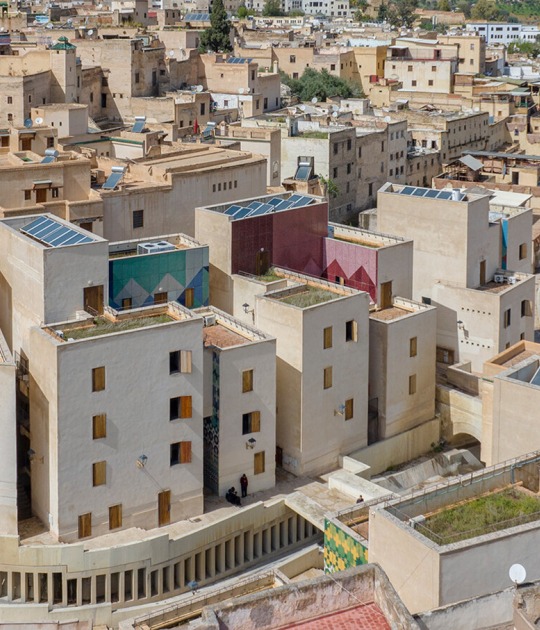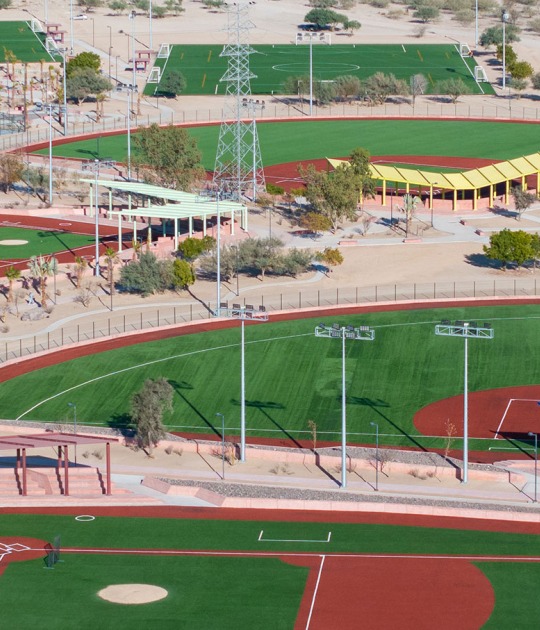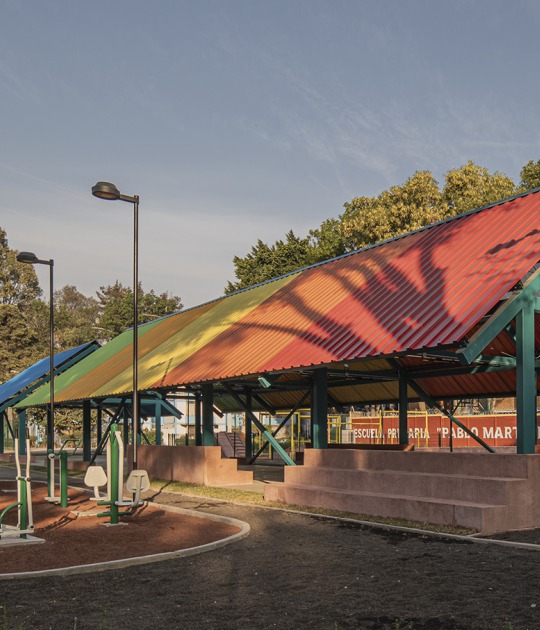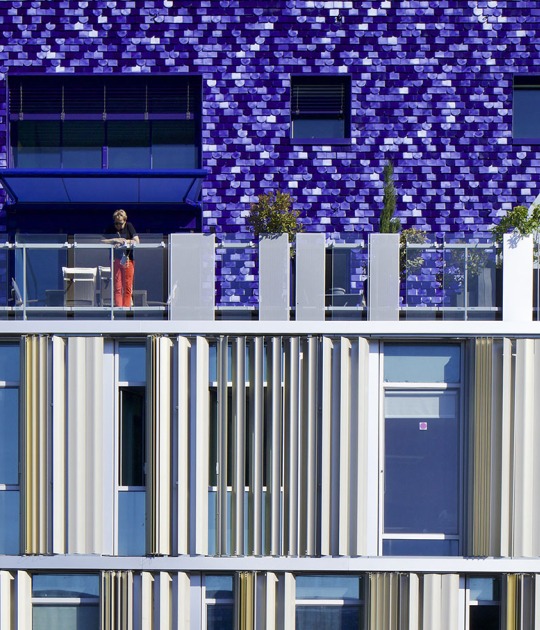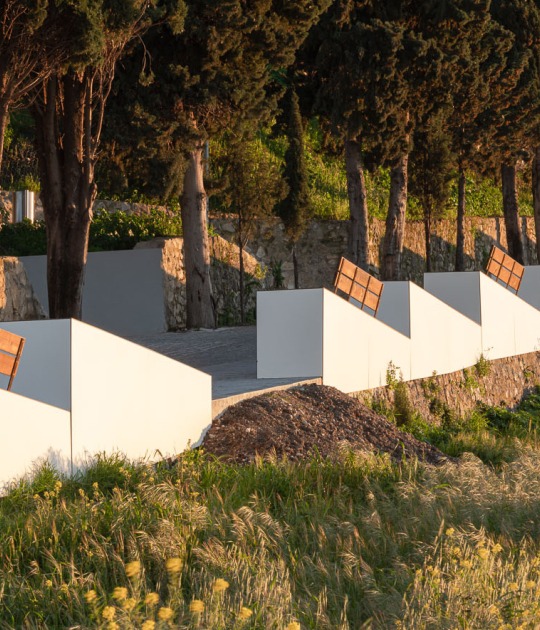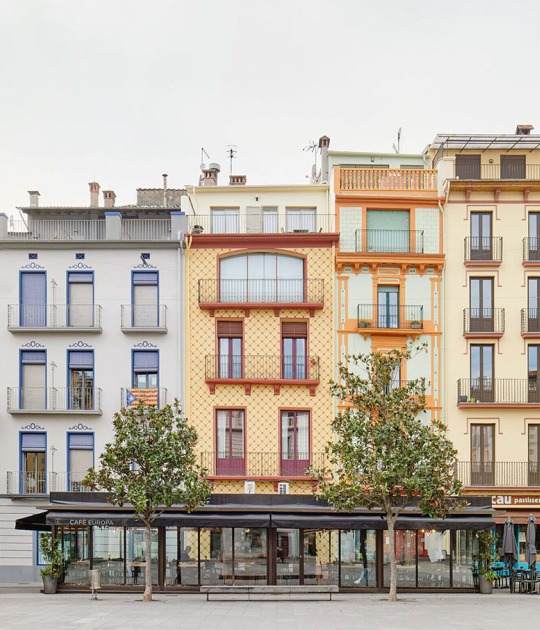Different spaces have been designed with natural and pleasant materials. A concrete pavement area for more active games and a sand area for quiet play. Wooden platforms of various shapes have been arranged in the center of the square, which are intended to be a space for reading, talking and being.
In order to create a cozy space, attempts have been made to reduce the effect of the heat island with the introduction of more nature to create shade in the summer and for the winter to shine. And to collect and filter rainwater, different flower beds have been distributed throughout the area.
An attempt has been made to reflect the work of co-creation and to achieve a more joyful and appealing space by increasing the social cohesion of the neighborhood.
Project description by Equal Saree
This project aims to rethink the Plaça d'en Baró to integrate new activities for children aged 6 to 12. "Fem dissabte a la Plaça d'en Baró" is based on collective reflection on the uses and design criteria of the future space with the aim of facilitating the coexistence of diverse people.
The process has focused on the participation of children, although the visions of other users of the square, such as caregivers and older people, have also been incorporated. The process consists of three phases: open participation in the square, generation of proposals with the students of the Torre Balldovina School and elaboration of the project of the new square.
The resulting design is a cheerful, warm and playful square that facilitates the daily life of neighbors. A Diverse square with diversity of spaces to allow the complementarity of uses and cover the different needs of users. A Caregiver square that puts reproductive tasks and care at the center of urban decisions. A Vital square with the aim of increasing the social cohesion of the neighborhood and contribute to improve the perception of security.
The project of Plaça d'en Baró (garden of José Berruezo Silvente) is an urban remodeling project co-designed with children in the municipality of Santa Coloma de Gramenet. Santa Coloma de Gramenet is a very dense city where intensive use of public space takes place. Plaça d'en Baró is part of the proposal "Pedestrian district: Riu Nord", which aims to improve the habitability of the neighborhoods by creating a network of streets and squares of complementary uses. Prior to the redevelopment, the square was an underused, closed, hard, gray space that generated a perception of insecurity. When diagnosing this situation, a process was started by the City Council to rethink the square, involving children in the generation of a new "playable" space for the city.
The square has been thought of as a whole playable space, encouraging free, inclusive and diverse games and generating comfortable resting spaces next to vegetation. The feminist perspective has been key, both in the development of the participatory process and in the drafting of the technical project. We want to stand out the transversal collaboration between the different areas of the City Council (Urban Planning, Education and Equality). This experience has made it possible to sum up strategies for the consolidation of a model of [Co]Educating City, which recognizes children as active agents in decisions about their daily environments.
Natural, pleasant and different materials have been sought to facilitate the differentiated use of each space: a concrete pavement area to allow a more active play (skating, dancing, running, ball game, etc.), a sand area for a more quiet and discovery play and sand circulation spaces stabilized to ensure accessibility. The central space of the square is formed by wooden platforms of varied geometries to be, read, talk, observe, etc. They highlight different elements of intense color such as the path of colors, blue street lamps and the artistic intervention of the party wall.
Finally, the presence of nature has been increased with the aim of reducing the heat island effect. New species have been added to the existing ones resulting in a combination of trees that generates different shade situations in summer and sun in winter, with flowers and varied blooms. Large central parterres have been distributed that allow to delimit and accompany with vegetation the different spaces and that collect the water from the rain to filter it towards the ground.
The result is a cheerful, warm and playful square that facilitates the daily life of neighbors. A Diverse square with diversity of spaces to allow the complementarity of uses and cover the different needs of users. A Caregiver square that puts reproductive tasks and care at the center of urban decisions. A Vital square with the aim of increasing the social cohesion of the neighborhood and contribute to improve the perception of security.































