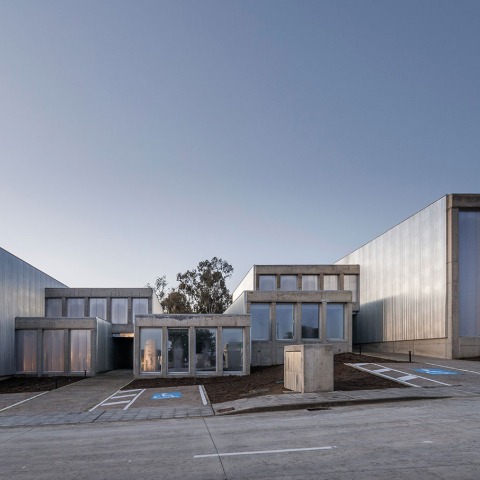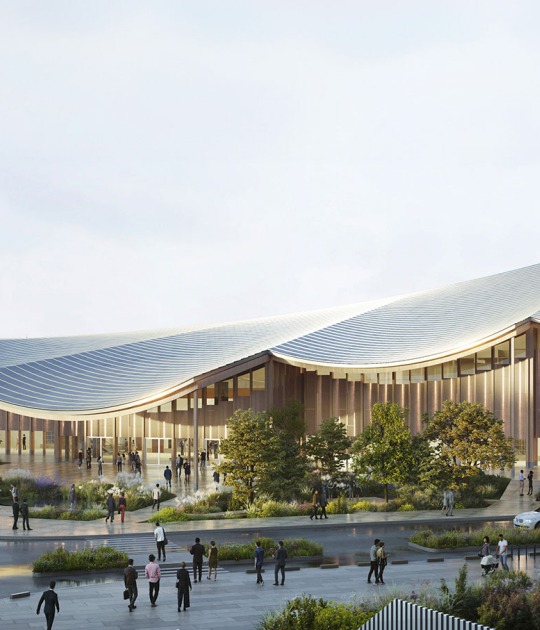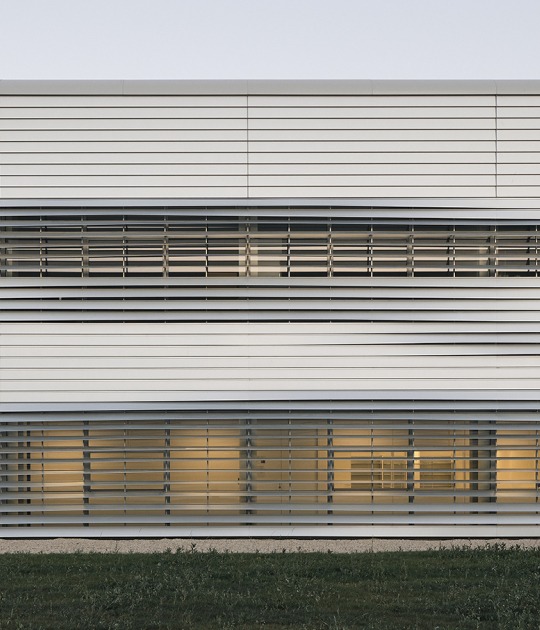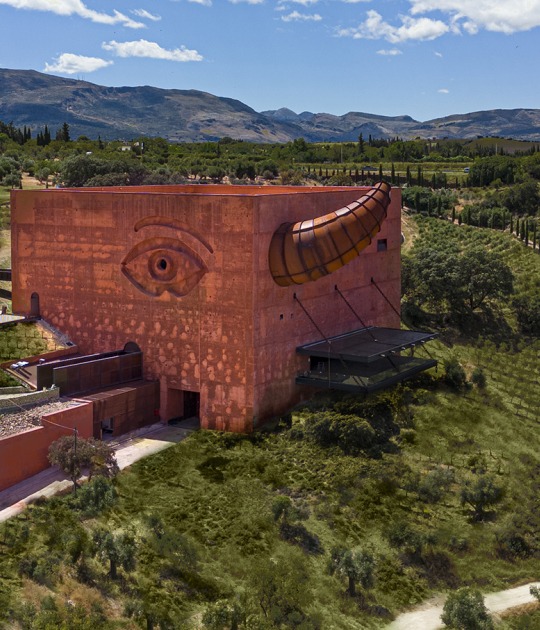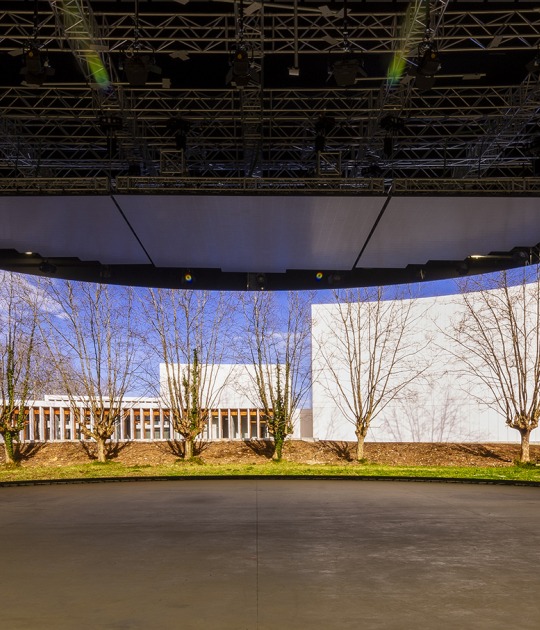The whole building maintains a classic air since it is built employing a series of reinforced concrete pilasters that are interspersed with metal panels that blind the interior of the building. This concrete that is used following a structural order allows the complex to obtain a certain monumental aspect while integrating into the surrounding landscape.
Description of project by Estudio Arquitectura Hago
The proposal is part of a series of works where we test the boundaries between urban and rural landscapes through an industrial use. In this case we found an unspoilt land, undeveloped, on the outskirts of the city.
The program of uses solves a typology on which we had previously worked: two industrial buildings with a simple program of uses made up of offices, open-plan work areas and double-height storage areas. The proposal organizes the program from east to west, in semidetached typology, which adapts its morphology to the surface and volume of the uses and the orography of the plot.
As if it were a classic composition, the building is constructed through stacked concrete facades blinded with a metal cladding. The brutality of the hard-executed concrete links the building with the landscape, while the structural order created links the scale of the complex with an idea of urban monumentality.
