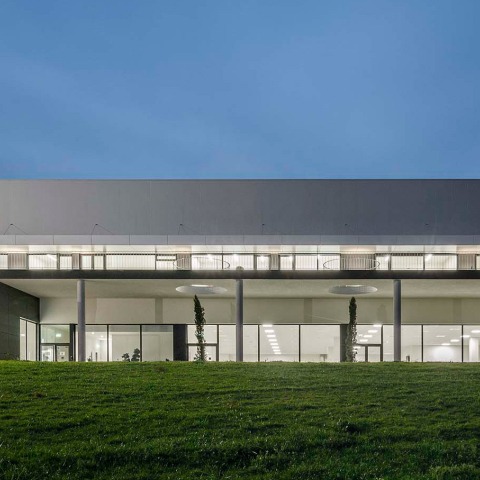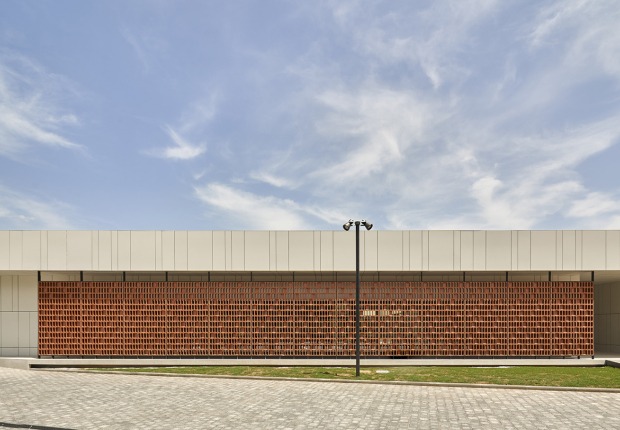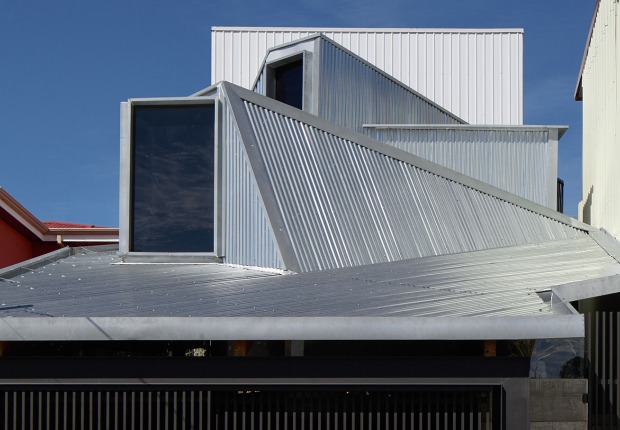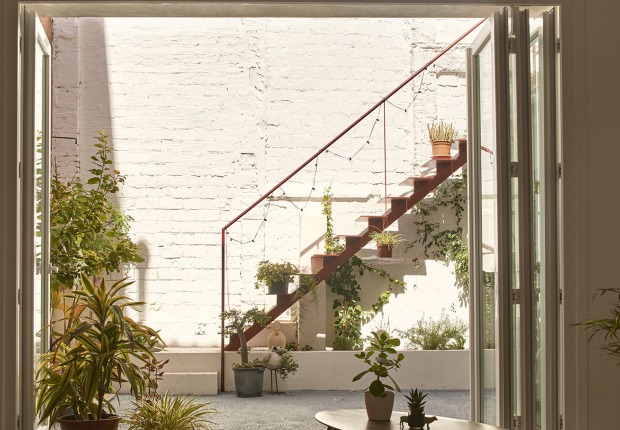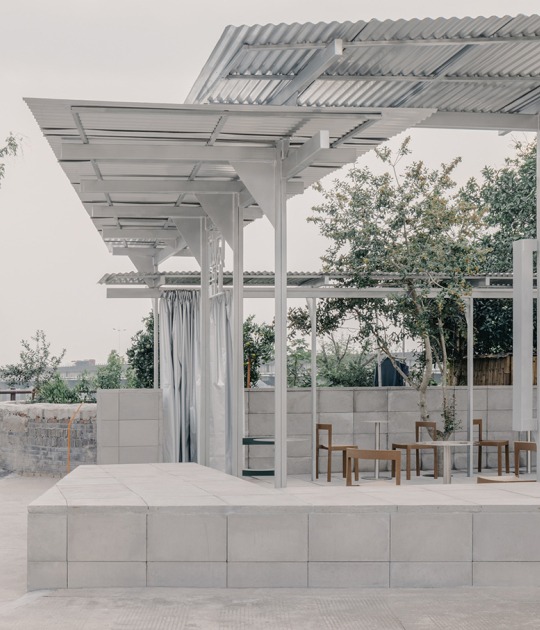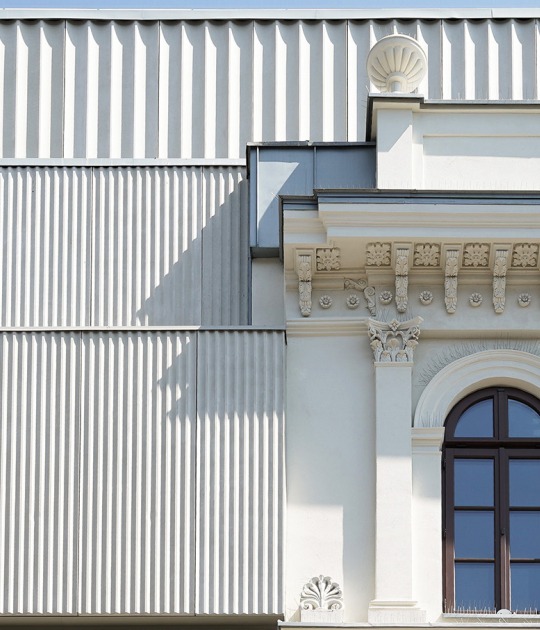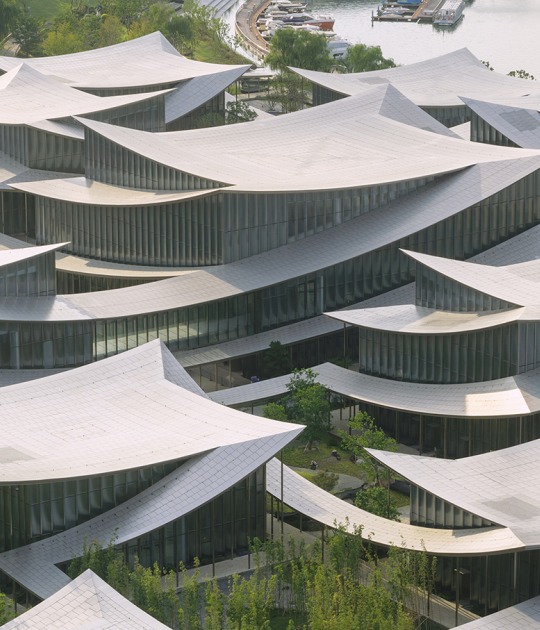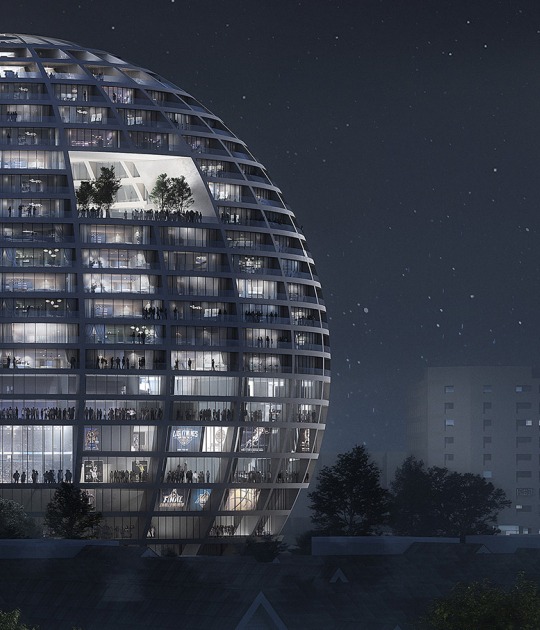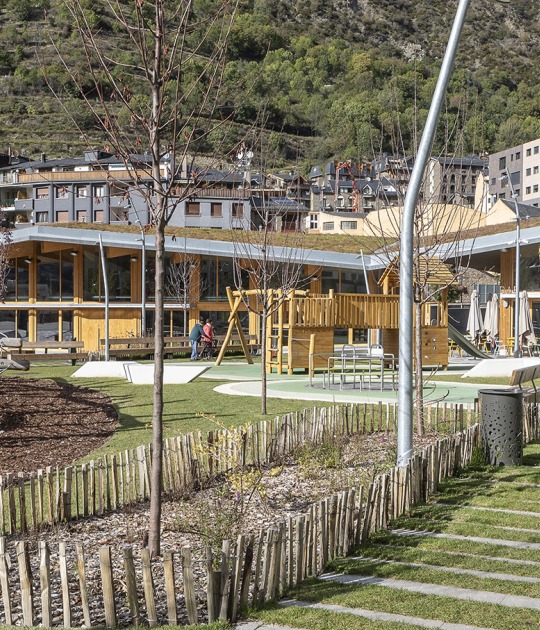The uses are distributed according to the most optimal orientation; while the offices are arranged towards the south, designing a wide cantilever that acts as solar control and terrace, the factory area enjoys north zenith light thanks to a sawtooth roof and metal structure.
Description of project by Em Paralelo
The Bradco Industrial Unit is located in the industrial area of Felgueiras, in the municipality of Castelo de Paiva.
The company finds its genesis in the leather goods area, however over the years it has also expanded its activity to bracelets and in the leather goods area: belts, bags, briefcases, purses, wallets, shoes, etc.
It is currently a notorious company for also working with renowned brands.
With this project it was mainly intended the increase in both production and number of employees, and consequently stimulating employment and the regional economy, becoming this way, a more autonomous Industrial Unit and with total freedom for future growth.
The building is characterized by 2 floors, which in their entirety have different characteristics.
It comes down to a pure rectangular shape in which, roughly speaking, at its center is comprised the entire production area and on three of its sides (north, east and south) are located the rooms and offices and other spaces necessary for its correct functioning.
The standout point of the entire production area is its zenithal roof (sawtooth roof), providing constant stretches of natural light that diffuse during the day, thanks to its north orientation.
The administration offices were designed facing south, for the most privileged side of the Industrial Unit, where all the mass landscape that best characterizes this land and territory is concentrated.
Since this is the most privileged side of the building, regarding the outdoors landscape, we opted for the design of a balcony that comprises all this side, so it would benefit the above-mentioned offices, as well being a great spot to invite clients for a small relaxing break.
Still focusing on the relevance of the balcony and all the surrounding landscape, a sort of an “extension of the landscape” was attempted by making two circular slits in the slab, in such way that the vegetation on the lower floor would reach upwards. There is also a stone staircase that connects the balcony to the lower floor.
The basement floor is the main entrance to the building. Here we find two key areas: the entrance hall and one of the meeting rooms.
Unlike the top floor, which occupies the entire shape of the installation (rectangle), this floor occupies only part of it, mainly for morphological reasons. This floor benefits from direct sunlight from the south, east and west side.
The balcony also has an important role on the entrance floor, providing shade to this area. A leisure space, for recreation and landscape contemplation, that is embellished by a solid stone bench, that also works as a landmark for the surroundings. Neighboring this bench, we have a green area punctuated by two cypress trees that rise through two circular holes and connect with the balcony, presenting it with more dynamism and different types of light.
As requested by the client from the beginning, the intention was not to link the image of the Industrial Unit to a mere “warehouse”, but rather an architectural landmark that would represent the brand in the best possible way in the municipality.
As the north façade does not provide any kind of entry point to the building, it was used to create a more dynamic representation of the brand “BRADCO”, since the main entrance is located in the opposite side (south). For that reason, the north façade works as a showcase for those who pass by. Granite, a typical stone from this region, was used to cover some of wall sections.
