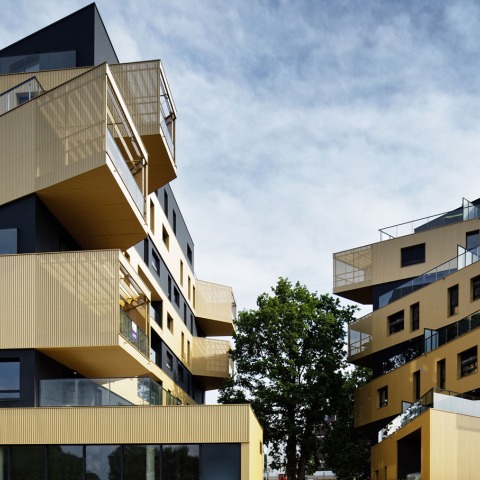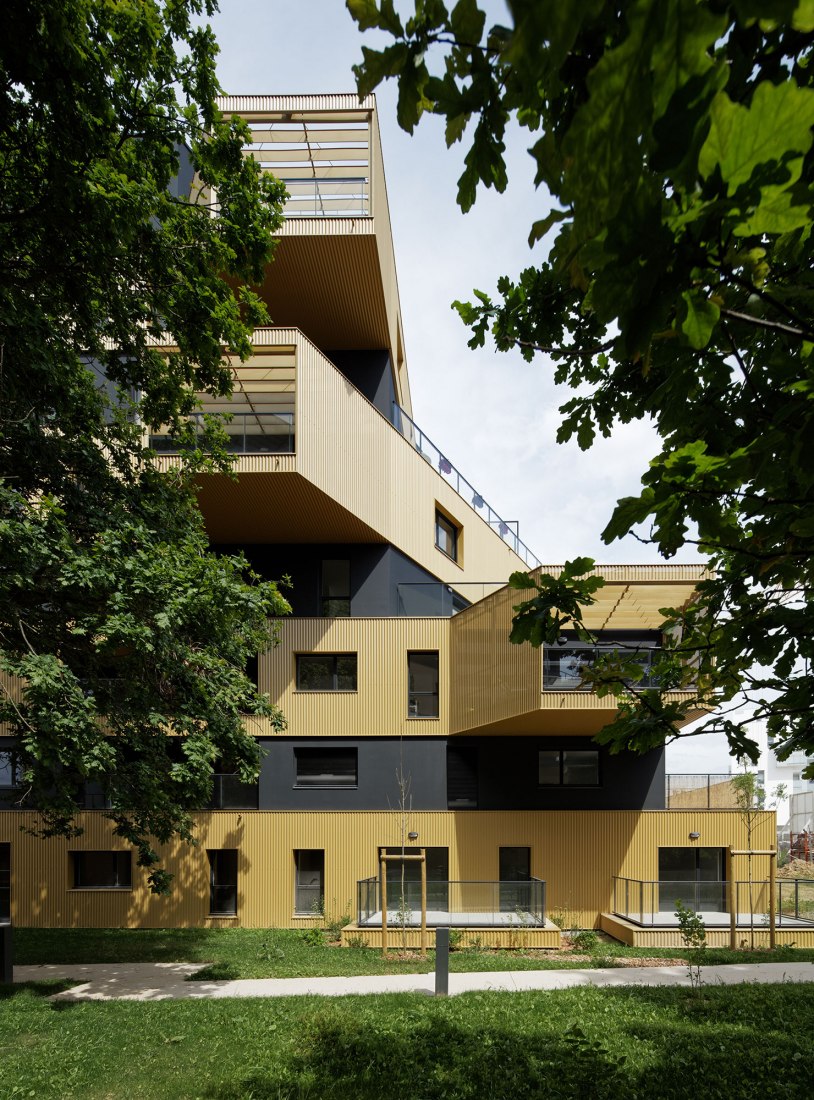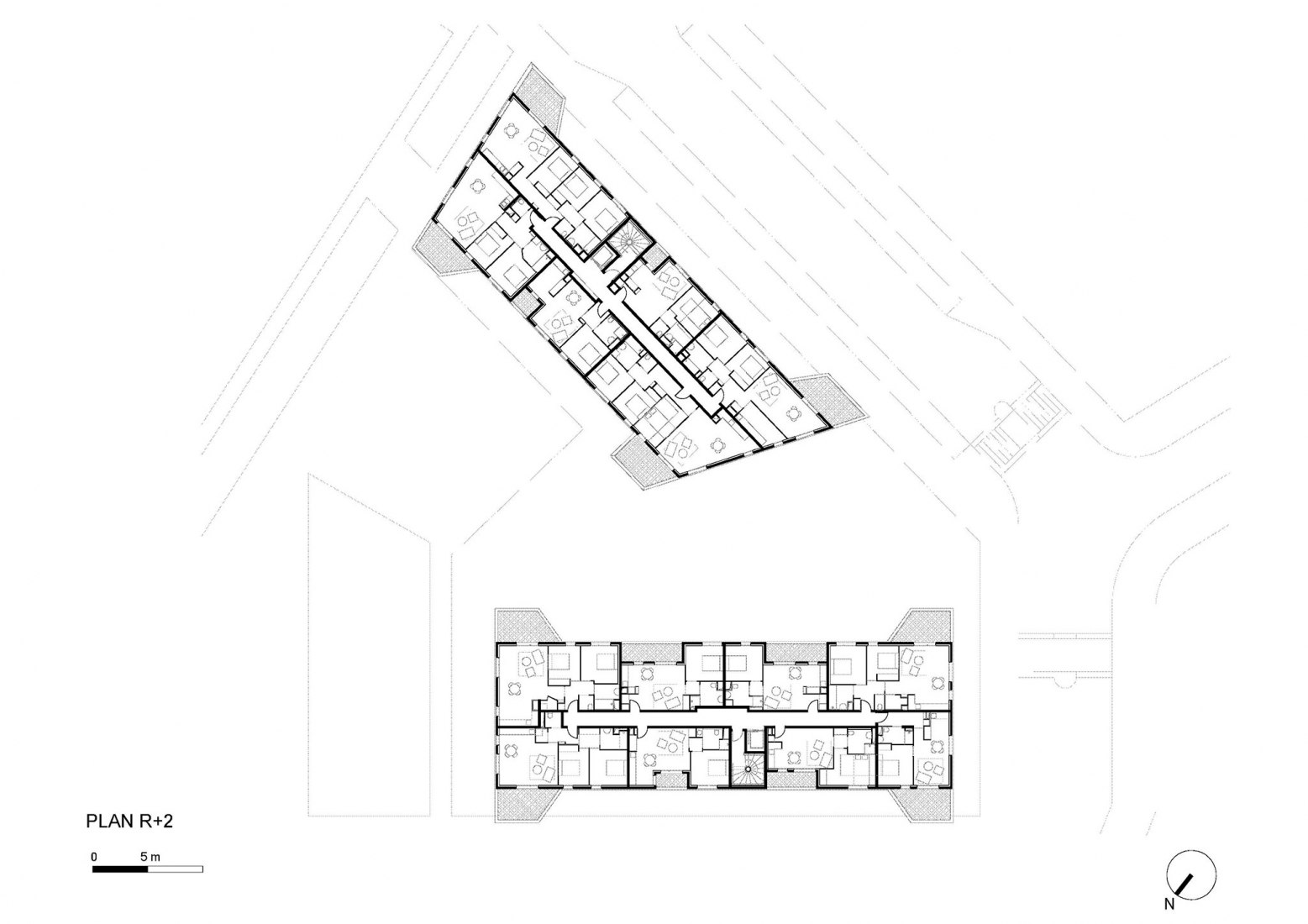Different volumes can be seen on each facade as the concept of the project was to rise as high as possible. This allows the creation of non-parallel elements and opens up various outdoor spaces.
Description of project by Christophe Rousselle
This project was the winner of a competition looking for a response to the programmatic requests with certain rules: Area, typologies, and safeguard of the existing oak located in the center of the plot.
During the competition, all the proposals were aligned only with the defined guidelines. The proposal presented by our office was really a contrast of two buildings shaped like "staggered pyramids".
There were two clients on this project with different requests in terms of interior finishes and type of housing. One was social housing, so the idea was to propose the same architecture in order not to make a distinction and to focus the design of housing around the central tree while proposing a public crossing in the center of the plot.
The concept was to rise as high as possible by offering different volumes on each facades. The rotation of these volumes allow the creation of non-parallel elements and opens up varied outdoor spaces depending on the floors.
For every uneven floor, we proposed a metallic gold cladding that allows to highlight this volume, while creating big outdoor spaces (3.2m) through a floating volume which reinforces the atypical volumetry of the building.
On the ground floor, the project builts a continued facade to the street, while higher up the floors some setbacks allow to offer the apartments open terraces, while strengthening the lightness of the structure with random openings. The rationality of floorplans, which offer a large majority of multi-orientation housing while limiting the number of elevator shafts, really helps saving construction costs and maintenance.
The project, very vertical in its design, seems visually horizontal thanks to the work done every two floors including the golden metal cladding, adding the presence of exterior continuity for volumes.
On the ground floor a commercial space allows to offer a local trade in this new residential area. It was desided to create a single level of parking lots, in order to limit additional costs and be able to keep a better quality of the materials.
This project allows you to find sunlight even on the north facades thanks to the strong withdrawals of the volumes every second floor.


















































