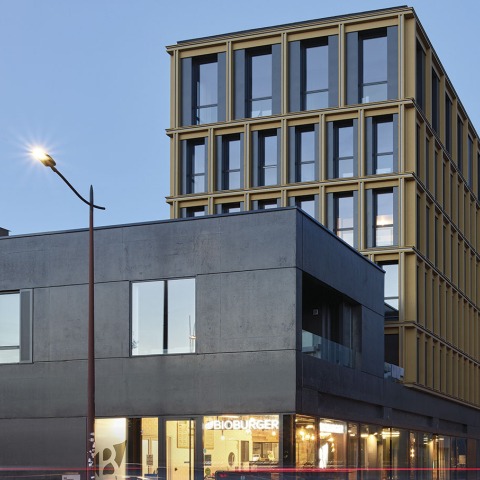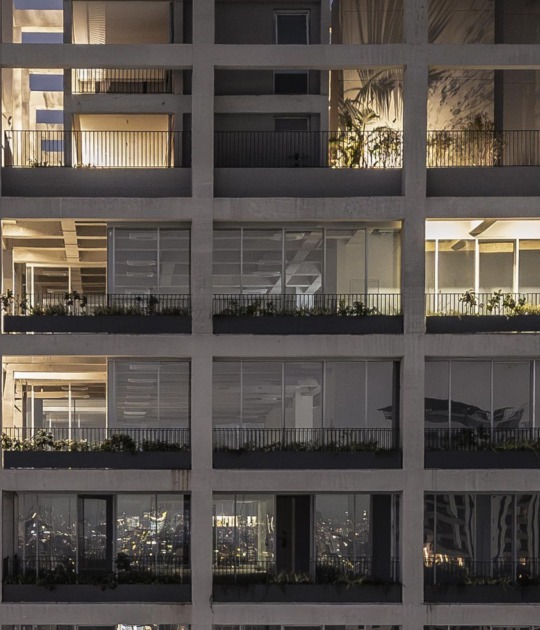In the project of Atelier Maxime Schmitt Architecte, the dwellings are organized around a central wet core that integrates a laundry room and office space for teleworking at the front. The mixed wood-concrete structure is used to combine the advantages of concrete slabs and the prefabrication of wooden walls.
Description of project by Atelier Maxime Schmitt Architecte
Indulging in the Sunday pleasure of idleness, a couple observes the effervescence of the Parvis des Nefs. The big elephant leaves the Galerie des Machines. Its gears animate the imposing pachyderm and fascinate young and old. The children are playing. The teens congregate around the benches, and further on, a street fitness session brings together around fifty people. On the horizon, the merry-go-round of the Mondes Marins and the titanic yellow crane punctuate the landscape with their fascinating curiosity. Vast public spaces with evocative names such as the Jardin des Berges, the Jardin des Voyages, the Esplanade des Traceurs de Coques, the Parc des Chantiers, the Terrasse des Vents make up the panorama of the old shipyards of île de Nantes.
Backdrop to this attractive landscape, the Boulevard Léon Bureau is declined in a heterogeneous building, rich in contrasts and surprises. Small suburban-style houses sit alongside an old blockhaus, large industrial rights-of-way, witnesses of island history, adjoin new operations just emerging from the ground. The voids between the buildings reveal the constructive dynamism of the Creation district which develops in the depths.
ISSUES AND APPROACH
On the border between the new Creation district and the Parc des Chantiers, Boulevard Léon Bureau occupies a strategic position and develops a skyline made up of horizontality and emergence, symbols of the île de Nantes. The Hindigo plot, named after the warehouse which still occupies the land, is developing in depth and will offer its little side to Boulevard Léon Bureau, thus allowing it to assert a more marked verticality.
Backing onto a suburban house with discreet moldings and slightly deviating from the DY10 blockhaus, a converted vestige of the Second World War, our project will forge a horizontal link between these two iconic constructions and will affirm its difference through a vertical and light emergence. This is where our dual ambition lies, that of creating a strong architecture combined with soft insertion.
A soft insertion by taking the low volumetry of the townhouses and the Blockhaus on the boulevard.
A soft insertion by using materials already present on the site such as dark concrete and wood.
A soft insertion by working a massive and hollowed base where shops and halls will slip into.
A soft insertion by having large terraces planted above the base where families can fully enjoy this sunny site.
A soft insertion by shifting the volume high so that it does not appear much in the perspective of the boulevard.
A strong architecture by affirming two simple and separate volumes: the base and the emergence.
A strong architecture by developing high facades with marked modenature and low smooth and discreet facades.
A strong architecture by adopting a principle of progressiveness in height and width of the windows to assert a building soaring towards the sky, thus increasing its verticality.
A strong architecture by containing all the exterior spaces of the dwellings in the built volume by the creation of winter gardens.
A strong architecture by offering housing with very open functioning and multiple uses around a wet core, offering everyone maximum appropriation.
A strong and demanding architecture so that everyone can live the softest possible life.
TOPICS COVERED
- Work on heights and material
The basement, by its concrete and stained material of dark color, corresponds to the blockhaus DY10. In addition, its height refers both to the neighboring suburban fabric and to this military vestige. Emergence, for its part, through its sober and refined grid architecture, dialogues with contemporary projects located nearby.
- A “townhouse” morphology
The volumetry of the front part of the base (which rises to 2 levels) evokes the morphology of a “town house” and is part of the continuity of the suburban houses to which it leans.
- The inhabited terraces
The roof terrace of the "town house" is divided into three large terraces enjoying a breathtaking view of the Parc des Chantiers and the Loire River. They weave a visual relationship with the boulevard and attract the attention of passers-by with their plantations and their animation. You can call, say hello, chat with your neighbor and offer him a glass of lemonade in the shade of a parasol.
- An active ground floor
On the boulevard side, the ground floor is mainly occupied by a space of approximately 170m² which will be dedicated to a commercial or catering activity. This program will complete and continue the series of small shops and restaurants already present on the islet. Between the ground floor, set back from the Harmonie Mutuelle building and the opaque one of DY10 Blockhaus, the activities of our basement are an essential asset for the liveliness of the boulevard.
- Careful treatment of angles
The two angles (Boulevard Léon Bureau side and Rue Sourdeac side) are glazed and open, transparent or opalescent. They let you see or guess the programs they house (shop / restaurant on one side, bicycle storage on the other), breathe life into the public space and turn around to follow the paths of walkers.
- A passage designed as a meeting place
The lane unfolds in the following sequence which alternates transparency and opacity: local activity, service block, entrance hall to housing, service block, bicycle room. In this place where everyone's daily journeys meet, the project offers porosities and spaces that promote exchanges and discussions between neighbors. The alley becomes a place of life, an inhabited passage.
- Emergence
The facades of the volume resting on the concrete basement are made of a thick colonnade of hardwood painted in ocher color. This horizontal and vertical colonnade organizes all the modenature of the facades. The long facades consist of 5 bays. Thus in a bay, we go from 6 modules to 5 modules and 3 modules in last level. This decrease in the number of modules associated with the increase in the heights of the modules gives an impression of progression towards the sky, giving the building a slenderness and natural elegance.
These elements are not structural and are separate from the supporting structure of the building. The infill elements of these modules are either full-height glazing, or powder-coated aluminum panels in shadow gray, thus adopting the color perceived by the glazing during the day. Work on the embrasures of the bays was carried out to further increase the principle of progressivity towards the sky.
- Habitability and uses
The living rooms (sitting room and kitchen) and the bedrooms are organized on either side of a multipurpose core within which are grouped the utility rooms (bathroom, WC, computer corner, pantry). The possibilities of partitioning or dividing around this core are diverse and offer a "space +", which each can adapt according to their desires and specific needs (dressing room, computer space, ironing area, storage, etc.). Simple and functional, these typologies allow multiple appropriations, personalization of housing or rearrangement of habits.
- Durability Flexibility
Mixed wood-concrete structure combining the advantages of concrete slabs and the prefabrication of wood-frame walls, our project is part of a chosen durability to which the client was convinced. All the dividing lines for the housing units are made of plaster acoustic partitions, the timber frame and framework of the semi-curtain mantle walls are in French spruce, the wooden thorns and cornices on the facade are in French Douglas fir painted in the factory on 6 sides with decennial warranty . In addition, the post-slab structure (without beam fallout) allows significant adaptability of the project. One can imagine the grouping of several apartments to increase their surfaces without structural work.
- Blackouts
Concerning the blackout system, a system of external blinds with orientable slats in dark lacquered aluminum will be installed for the bedrooms and masked by a painted hardwood lintel identical to the colonnade of the facades. Beyond this function, this lintel, present in front of all the bays (including those entirely full) emphasizes the modenature of the facades and asserts a little more the horizontals while reducing their shadow. The hierarchy between masses and shadows is organized to offer a subtle facade, with soft and strong architecture.
- Winter gardens
Winter gardens are positioned as an extension of the accommodation, particularly at the south and west angles. These winter gardens are treated as a continuation of the windows of the apartments, and open with a French leaf (single glazing). As the project is progressing, no blackout system is planned for these winter gardens, but the painted hardwood lintel forming a molding will make it possible to hide a blind system if necessary in the future. These winter gardens are neither heated nor insulated and are naturally ventilated.
- Access
The project has two entrance halls. Entrance hall 1, accessible from the East-West pedestrian crossing and Sourdéac Street, forms a vast unit where access to soft mobility is integrated into the daily route. At the foot of the lift, a stroller room limits the crowded movements of young parents. The vertical circulation serves 23 dwellings. The upper floors are naturally lit and have a shared space on the front, such as a winter garden, the use of which has yet to be defined but which could accommodate, for example, a collective barbecue, so the smoke would be rejected on the roof. A place of gathering and conviviality, this shared space is essential for community life.
Hall 2 is accessible from Boulevard Léon Bureau. This is the hall of the "town house". A pedestrian access is associated with this hall to the car park. From the street, the staircase, naturally lit and smoke-free on the facade, unfolds to reach the first floor, which houses four apartments.
- Parking lots
The car park is accessible to vehicles from rue Sourdéac and has two pedestrian accesses (one on the rue Sourdéac side and the second from hall 2 through an airlock). It is an open-air parking protected by the projection of the balconies of the R + 1 but also by the lower powder coated aluminum cover covering the circulation of vehicles. The offset between the two roofs allows light to enter and the car park to ventilate naturally. A strip planted against the party wall of the neighboring plot completes this device to provide a green atmosphere in this asphalt parking lot.





























































