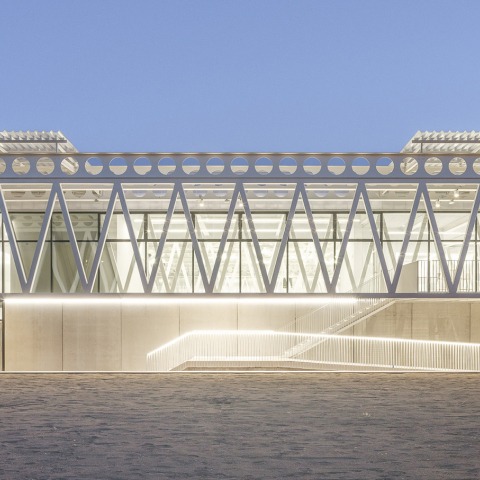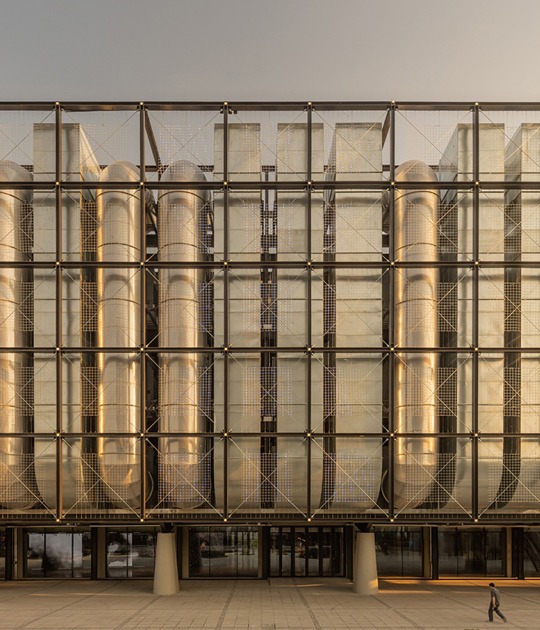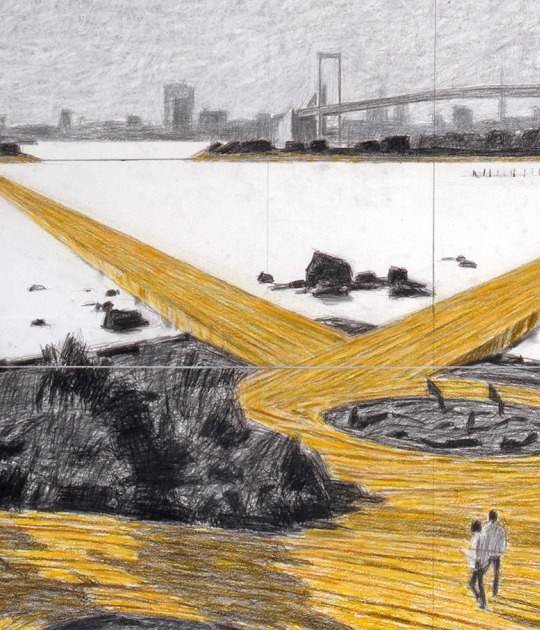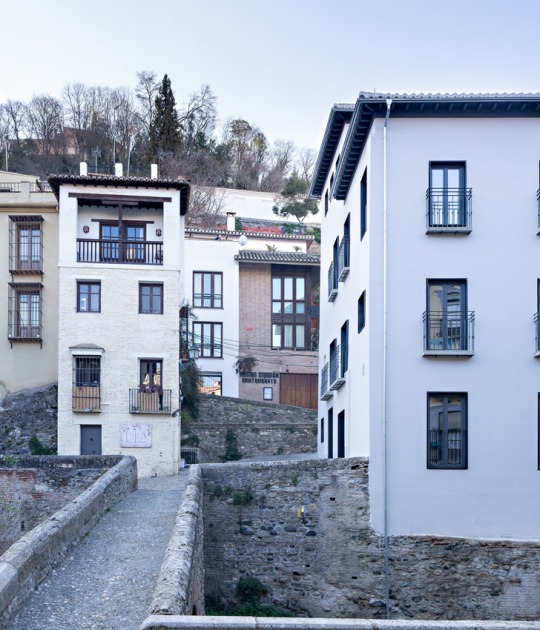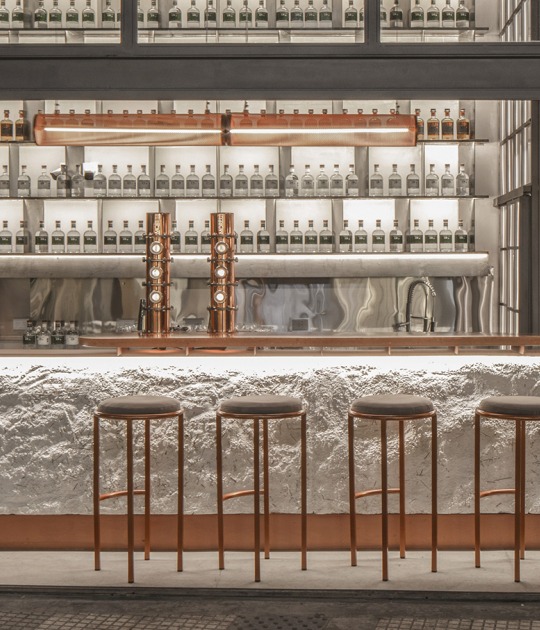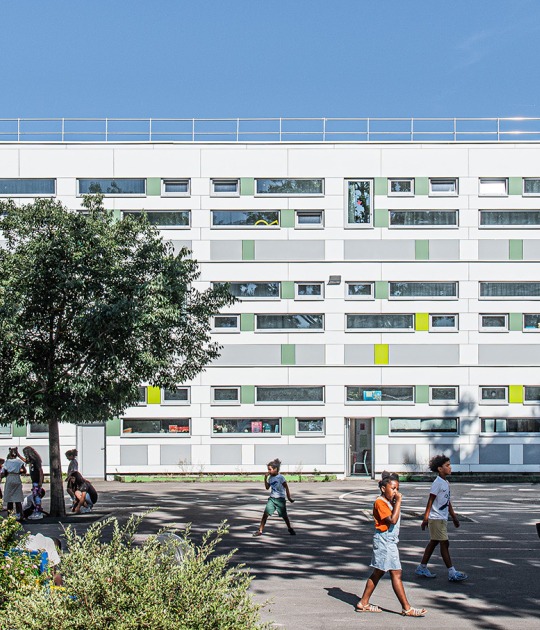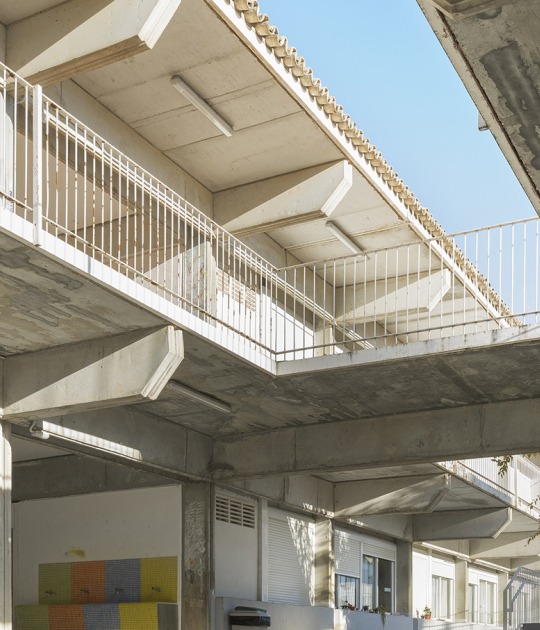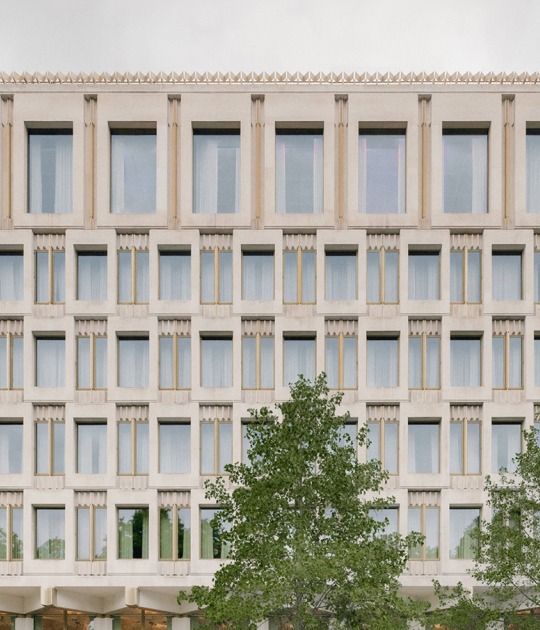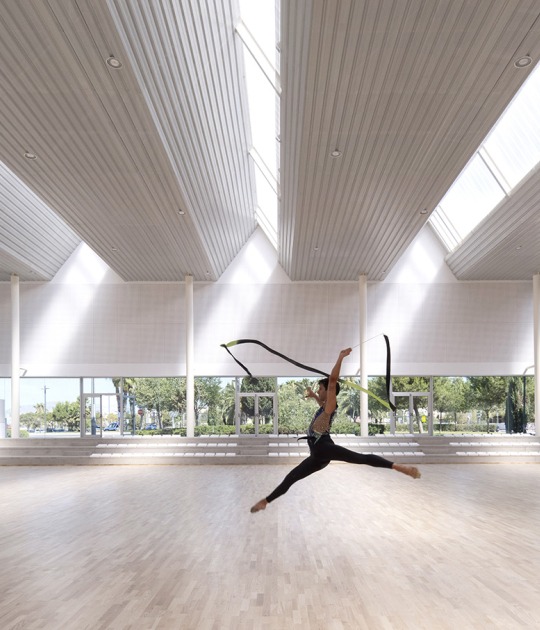
The project developed by Giulia de Appolonia is structured around a sports court that shifts the circulation towards the outer perimeter of the building. The building has a program of spaces for athletes and public spaces, managing the flows of athletes, public and bar users through the accesses.
The ground floor is built using prefabricated concrete, which contrasts with the polycarbonate and glass found on the upper floor, generating a tension between simple geometries that gives the intervention intensity. In addition, due to its materiality, the upper floor reflects the different colors of the sky and transforms chromatically depending on the time of day.

Olgiate Olona Sport Hall by Giulia de Appolonia. Photograph by Filippo Poli.
Project description by Giulia de Appolonia
The project revisits the idea of the sports container as a great impact object in consequence of its previously defined proportions and dimensions, breaking down the volume in two through a horizontal cut that separates two halves with opposite materiality.
The shift between the two parts articulates the composition and the spaces of relationship with the surrounding with the introduction of a porch in the entrance area of the public and a terrace connected to the emergency exit of the tribune.

This simple act in a project with such elementary volumes helps to defines the entrance by the shift of the metal beams as symbolically protected space and creates a covered transition space where you can find the external path that connect to the bar located on the first floor.
This ramp/staircase and outdoor terrace establish an important view of the birch tree forest that separates the building from the public parking.
The two levels represent the relationship with the earth and with the sky: a heavy and opaque basement constructed in prefabricated concrete that roots the building on the ground and protects the sport space and a translucent volume realized in polycarbonate and glass that enters diffused light and establishes the relationship with the sky, also thanks to its high camouflage value to reflect the different colors of the sky and transform chromatically depending on the hours of the day. The opposition between the essence of these two volumes generate the tension of simple geometries that gives intensity to the intervention.

Functional organization
The structure houses a basketball court, that allows, with the use of a retractable grandstand, the presence of about 350 spectators seated.
The main changing rooms and support facilities are located to the south part of the structure, in the single floor volume under the terrace and are equipped with two independent entrances from the dedicated car park. The changing rooms are organized into four separate blocks. On the opposite side you can find a two floors volume that contains on the ground floor additional changing rooms and support spaces for athletes and on the first floor a small gym and a bar, in addition to public spaces. The entrances are managed with autonomy of flows for athletes, the public and the users of the bar that have an independent entrance with an outside space at the relevant overhang on the entrance.
