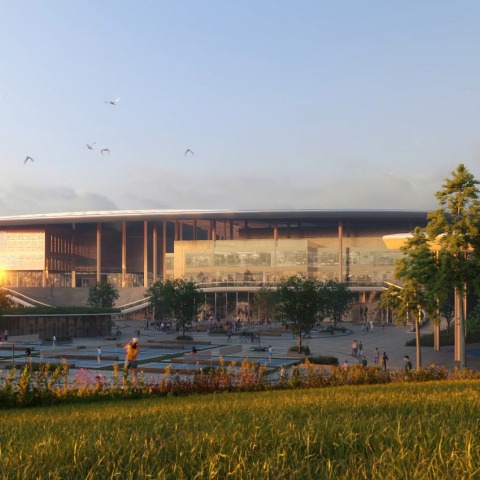
The sports complex by MVRDV features a complex programme that celebrates all sports but pays particular attention to badminton, featuring a main building comprising the stadium, training and warm-up courts, with a public level offering extensive promenades around it.
The Shenzhen Pingshan Sports Park in eastern Shenzhen will include a stadium for badminton and other sports, the new China National Badminton Training Centre, a National Fitness Centre and sports park for public use, and complementary commercial facilities. With a total of 100 badminton courts across the facility, badminton provided the inspiration for many components of the design, in particular the 240-metre-long racket-head-shaped roof that serves as the focal point of the complex.

The Sweet Spot by MVRDV. Rendering by Atchain.
This main building comprises the arena, warmup courts, and training courts. A public level features wide promenades in between the three facilities, forming a T-shaped public space to serve as the lively heart of the complex. At the junction of these promenades, outside the main arena entrance, is a plaza known as the “sweet spot” – a reference to the area on a badminton racket that produces the best strike – which also lends its name to the design proposal as a whole. Below the public level is a “lower ground” level that connects together the various elements of the National Training Centre and includes spaces for sports science research. This split-level approach offers privacy to the high-level athletes as they move between facilities.
Above all of this is the racket-shaped roof that supports photovoltaic panels to provide a significant proportion of the energy used by the complex, while the gridded structure of the roof is reminiscent of the racket’s strings.
“Given the programme of the complex, it was clear that the Pingshan Sports Park should be a real celebration of all sports, but more than anything else, it should be a celebration of badminton. With the design of The Sweet Spot, we tackled that requirement head-on, with a fun and easily readable concept that anyone can appreciate. At the same time, we took great care to resolve this complex project in a way that is efficient, sustainable, and social. We’re thrilled we were able to take the winning shot in this competition!”
Jacob van Rijs, MVRDV founding partner.
Directly south of the main building, the complex features a 23-storey tapering tower inspired by the shape of a shuttlecock, which is split evenly into hotel rooms on the lower levels, and short-stay apartments for athletes on top. This building further plugs into the dual access layers to offer privacy to the athletes. Neighbouring it in the south-east of the site are two commercial buildings which also adopt smaller racket shapes.

On the west side of the main building, the public upper ground level steps down to form a large tribune overlooking the rest of the sports park, which hosts a plethora of courts for badminton, basketball, and football, offering a significant additional benefit to the surrounding neighbourhood. This part of the site also hosts the National Fitness Centre in a smaller racket-shaped building nestled into the slopes of the site, offering the public more badminton courts as well as tennis courts and a swimming centre.
The flyover of the Pingyan Expressway cuts diagonally along the northwest boundary of the site. Although the plot to the North of the viaduct was not part of the competition scope, MVRDV nevertheless included this area as part of their design, extending the park underneath the flyover to connect the sports park with a larger green corridor that cutsthrough Pingshan. To help connect the two parts of the park, a number of outdoor sports are placed underneath the flyover, with a skate park, mini basketball courts, table tennis tables, a 100-metre running track, and a children’s playground.
At this site in Pingshan, The Sweet Spot creates a true sports landscape, enabling participants of all ages and skills to play, train, and watch a wide variety of sports from badminton to basketball. It will be a world-class facility for badminton, enabled by a design that represents the sport, both figuratively and literally.

















































