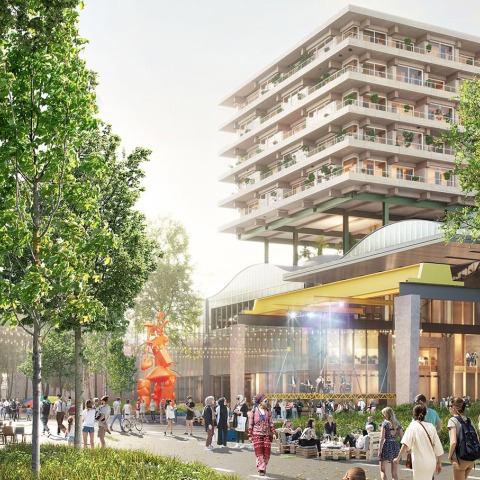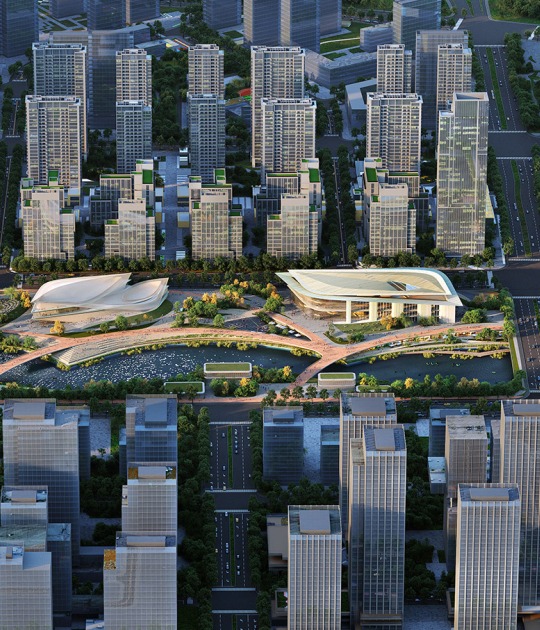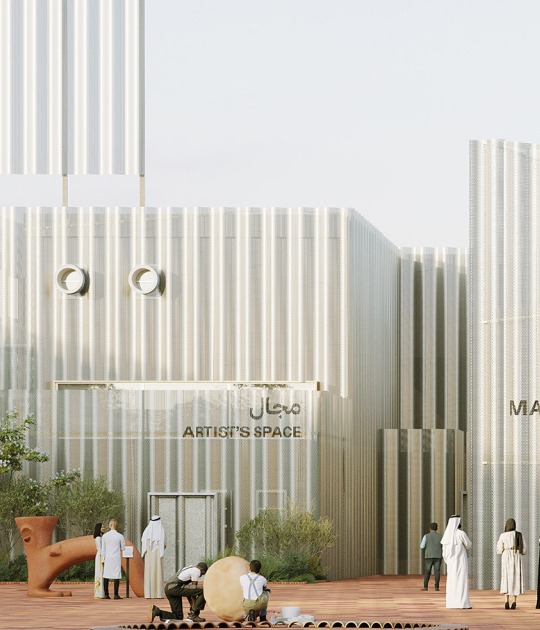At the center of the district is the Wärtsilä warehouse, a factory and warehouse originally designed by Gert Grosfeld in 1998. Standing out as the largest building in the master plan, its undulating roof will become a visual marker of the area; It will provide an element of continuity while transforming the character of everything under, around and even above this roof. MVRDV's design will allow the hall to host innovative start-ups and creative enterprises, as well as educational and research institutions.
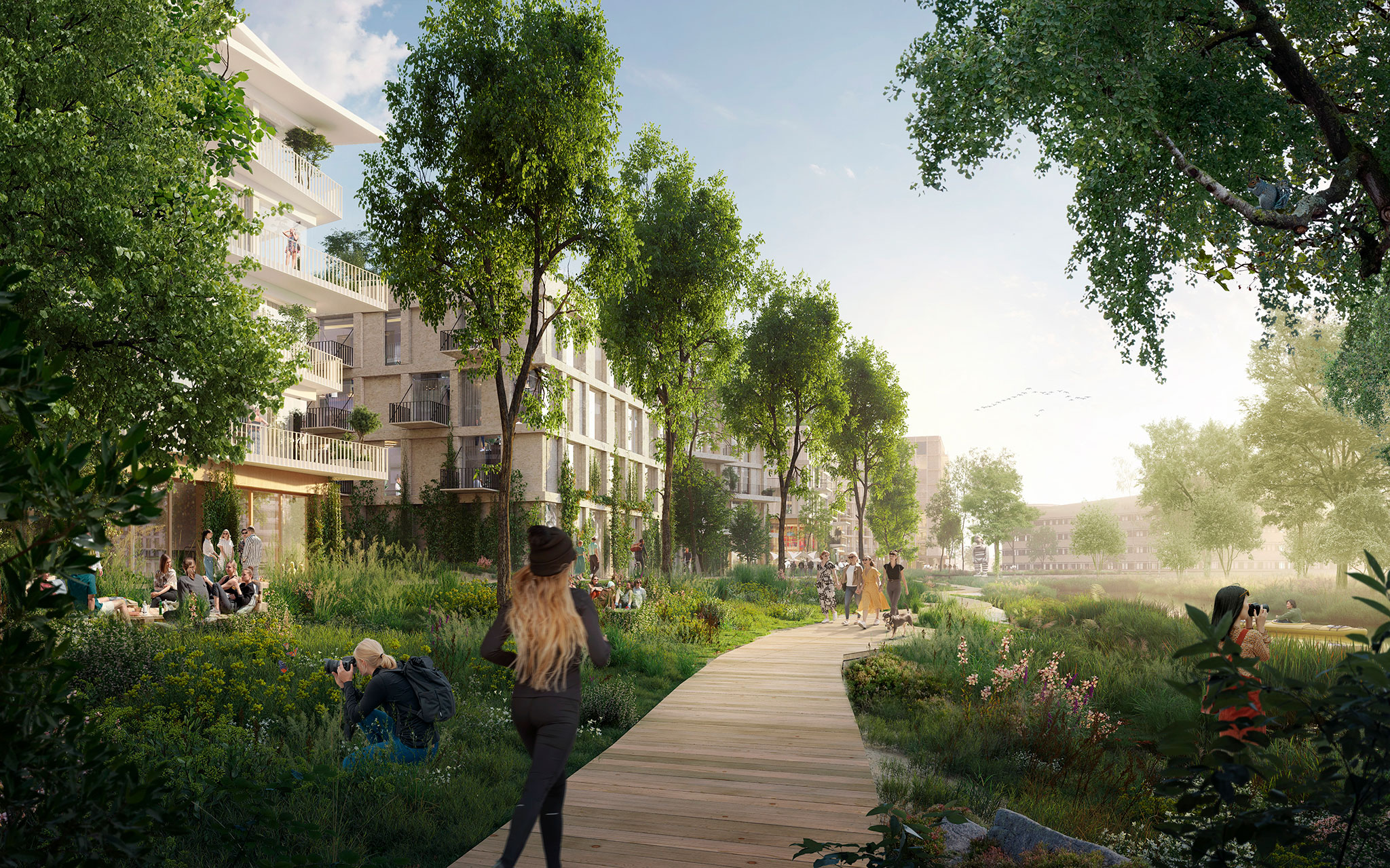
Display. WärtZ by MVRDV.
Above the roof, a driftwood apartment block will form a dramatic addition to the building, solidifying the Wärtsilä hall as the anchor of the new district. This communicates the district's ambition to provide a counterpoint to Zwolle's historic city centre, with the striking apartment block reflecting the unconventional extension of the Museum De Fundatie rooftop. This relationship is further reinforced by the addition on the roof of the Dikke Vette Gouden Vredesduif (Great Golden Dove of Peace), a statue of Mars Röling. The artist produced three originals of this artwork in 2002; After years in the dark, one of them is being returned to a public place to observe its double, which since 2010 has occupied the roof of the museum 500 meters away.
In addition to the Wärtsilä hall, MVRDV's contribution to the plan includes three mixed-use buildings, with offices on the lower levels and housing on the upper ones. Clad in brick, these structures refer to the ceiling of the room with the curved lines that cover the windows on the ground floor. These, along with the Orange-designed residential buildings at Lurelei, sit within the green landscape designed by LOLA Landscape Architects. In this project, parts of the public space are returned to nature, in accordance with the principles of urban reconstruction.
Taking advantage of its proximity to Zwolle station, WärtZ prioritizes pedestrians, cyclists and public transport users, with attractive slow-traffic routes, multifunctional car and bicycle parking centers, a wide range of shared transport and a Bicycle Innovation Center . . The plan fits with the ambitions of NS and the municipality of Zwolle for a healthy, car-free neighborhood.
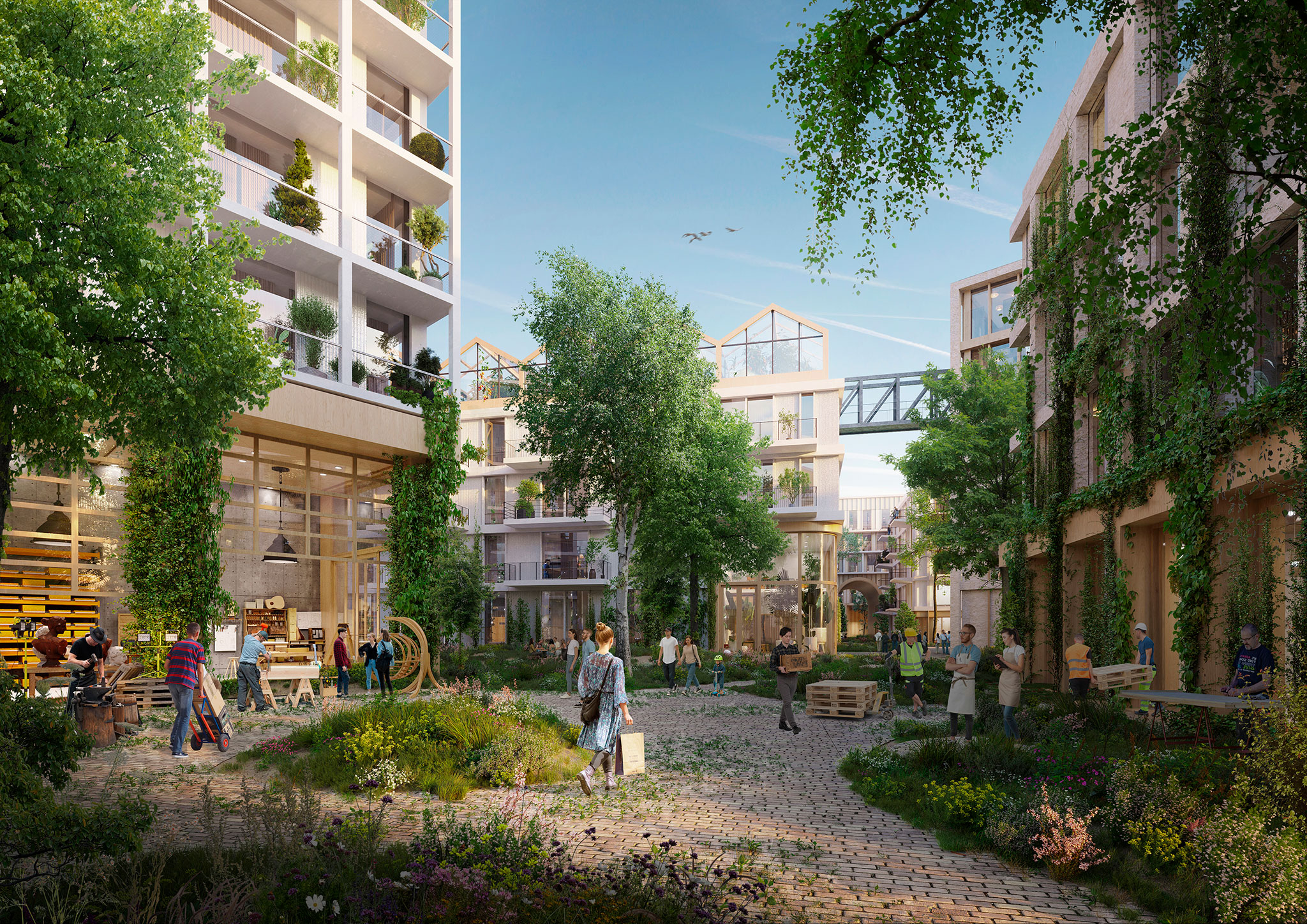
“I think it is fantastic to breathe new life into this industrial area for AM, together with Orange Architects and LOLA Landscape Architects.
MVRDV already has a number of transformations to its name, from our Roskilde Rock Campus to Tripolis Park in Amsterdam. This provided a lot of insight into how we can reuse existing buildings in the most sustainable way possible. “The Wärtsilä hall, with the new wooden residential building on top, is a good example of reuse and sustainable densification in the city.”
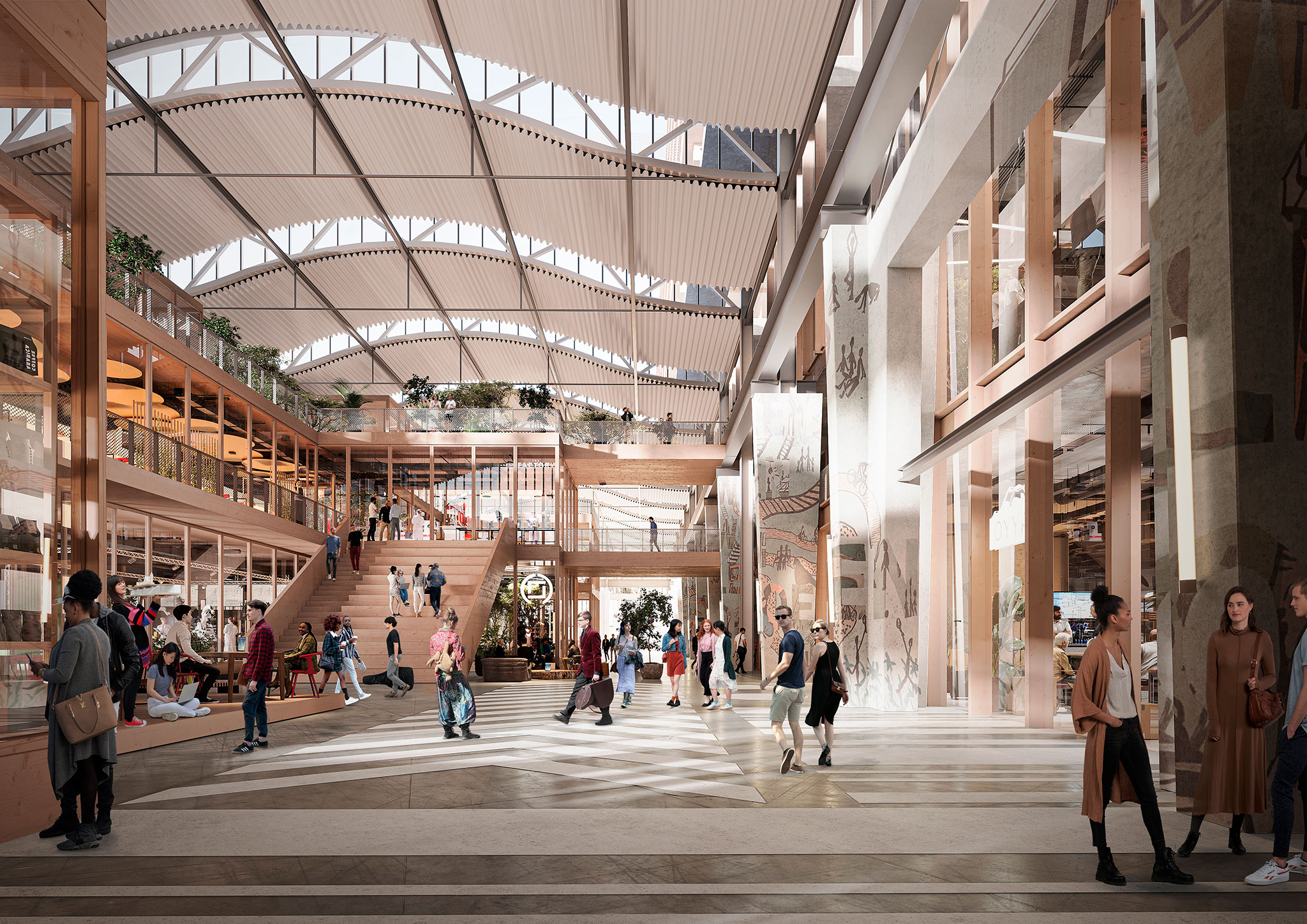
Display. WärtZ by MVRDV.
The combination of housing typologies, education, facilities and functions guarantees a solid social fabric and opportunities for all. Entrepreneurs, educational institutions, the Spoorzone Innovation District Zwolle foundation and new initiatives from Zwolle were involved in the planning process from the beginning. “Therefore, we ensure that the intended innovative ecosystem takes off and comes to life immediately.”
WärtZ therefore has the ambition not only to create a vibrant “second city center” on the south side of the station, but also to become an example for the entire Netherlands. From the goal of providing Zwolle with the greenest city center station area in the Netherlands, through the emphasis on circular and low-carbon strategies, such as the reuse of buildings and bio-based materials, to the introduction of sustainable mobility, WärtZ will be a standard-bearer for such “station zones” throughout the country.
