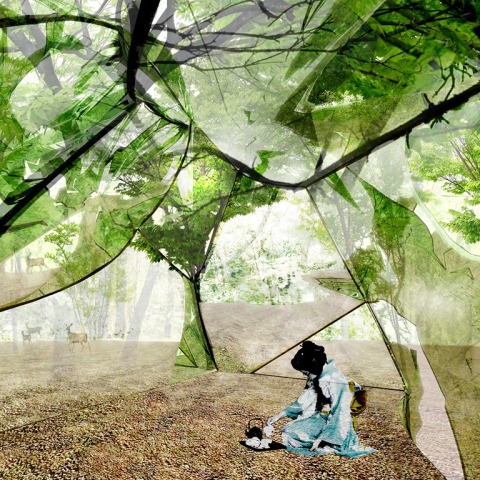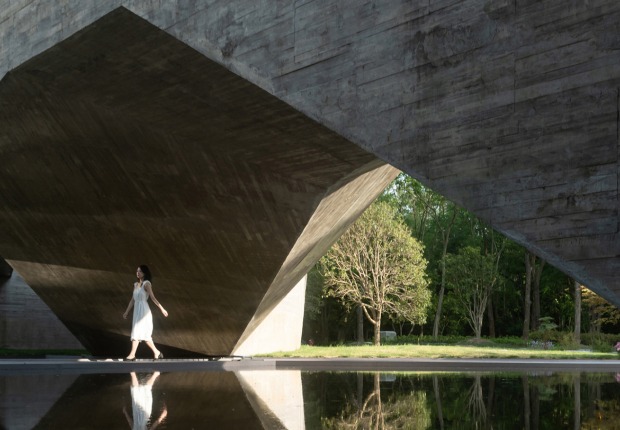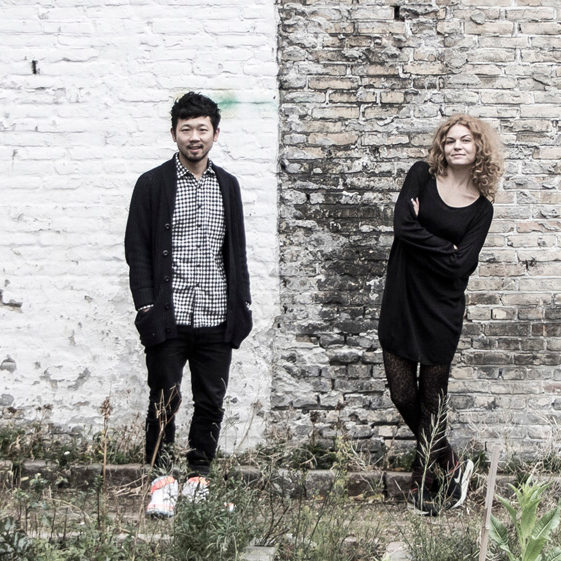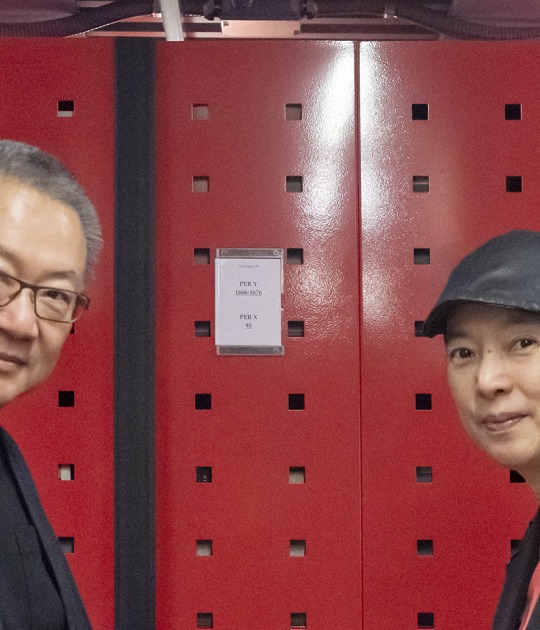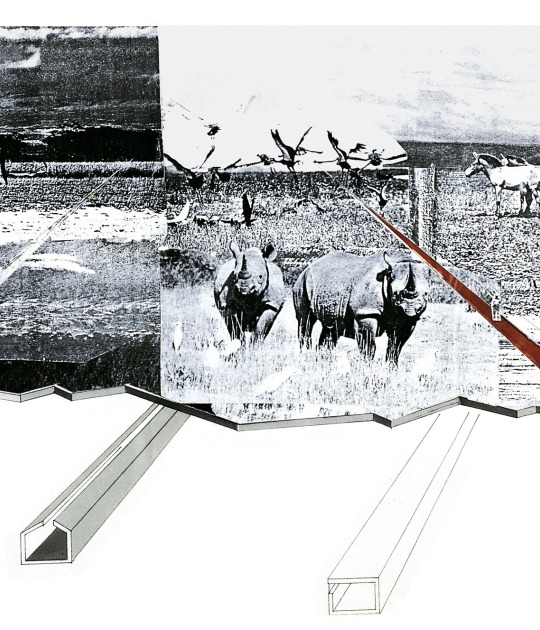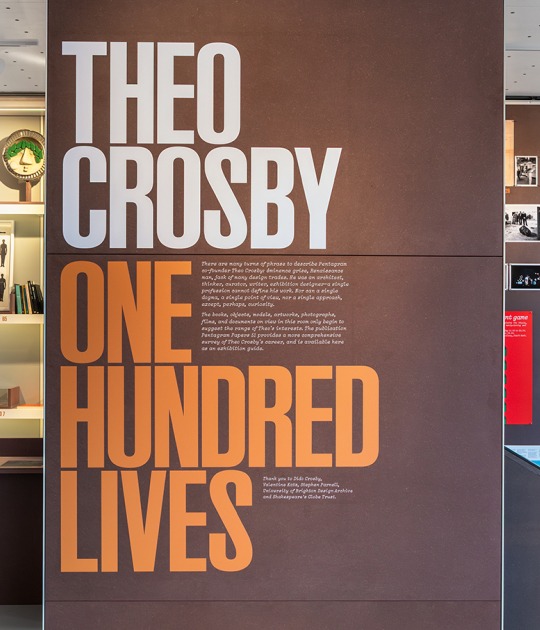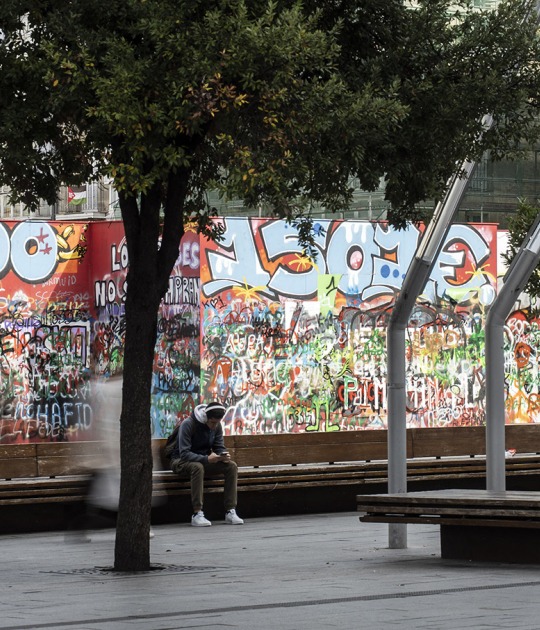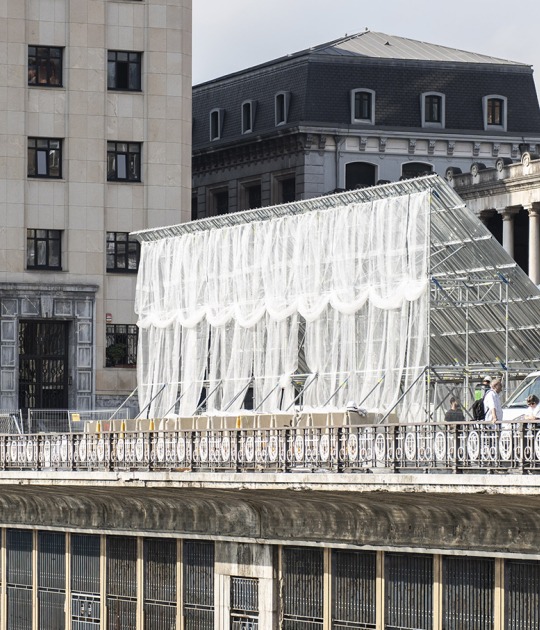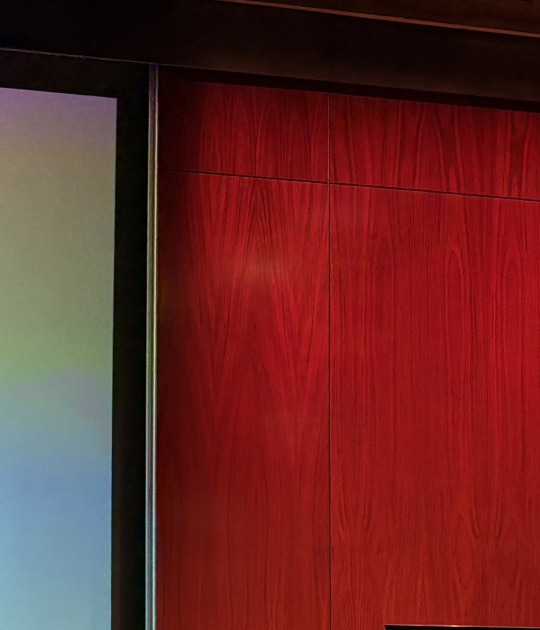BACKGROUND.
The participants of the competition were asked to propose an idea for 1:1 scale pavilion that could expand the possibilities of glass architecture.
Instead of treating glass as a method the reach transparency or the illusion of “nothingness”, we were searching for a sense of “glass of glass” with this pavilion.
We wanted to capture the fluid and soft yet hard and cold paradox in the nature of glass, as well as its ghostly presence as a transparent and reflective material. Glass only exists by leaning on its surroundings structurally and visually as well. With this “glass of glass” experience we wanted to express glass as a lively existence in nature, a material with a solid surface of moving reflections and bended light.
CONCEPT.
We looked to the spaces in a forrest to find intangible shapes of spaces that could give a structure to the mysterious fluid nature of glass. By framing these forrest voids with glass we found an interesting little house of trees interwoven by curved glass. A pavilion as a spacious glass imprint of the gap between some trees.
TEA CEREMONY.
In March 2012 we experienced the glass pavilion come alive as a tea house. We had arranged for a tea ceremony with tea ceremonial sensei/teacher Senkyo Ogawa.
The pavilion floor area is equal to the size of 2 “tatami” which is the smallest dimension of a traditional tea house.
Before the ceremony Senkyo Ogawa sensei and her daughters inhabited the pavilion with flowers, kakijiku/hanging scrolls, zabuton/pillows and green tea/maccha preparation tools.
For almost 2 hours the tea sensei Senkyo Ogawa conducted 7 tea ceremonies for our visitors, 2 by 2, assisted by her daughters.
The situation opened the many layers of the pavilion. We could enjoy how it is part of city, an exhibition space, a tea room and the movements and emotions of the guests reflected in its surfaces at one glance.
