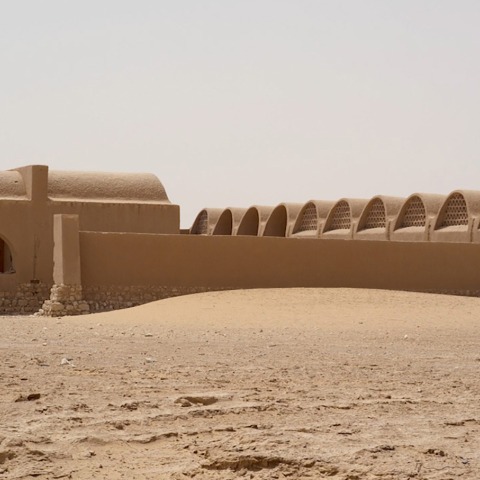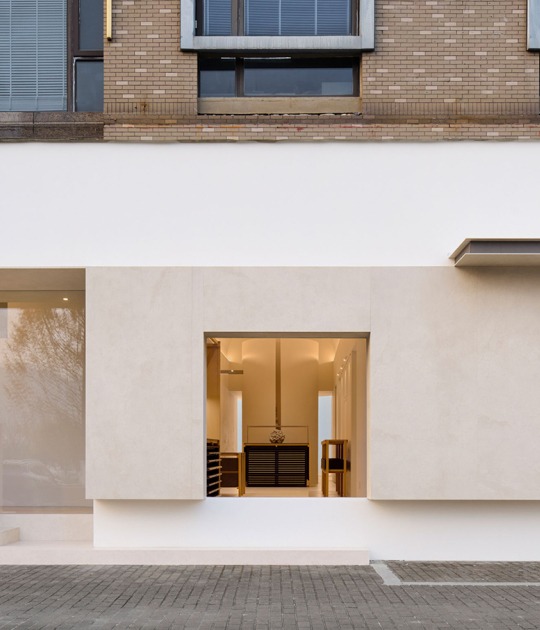Hannah Collins (London, 1956) has been recognised for the complex documentary dimension of her photographs, which are often presented in large formats or in sequences that bring together several images of the same place. Since the 1980s she has been considered one of the most singular photographers within the international panorama. Her cinematic installations have fused aspects of collective memory, history and daily life.
Description of project by Hannah Collins
Between 1946 and 1954 the Egyptian architect Hassan Fathy designed and built New Gourna, introducing ecological principles for adobe architecture to the Middle East. He dreamt that rural populations throughout North Africa might have sustainable housing, clean water, schools and support for their culture.
Gourna, a settlement at Thebes on the left bank of the Upper Nile, was situated above the necropolis from which the residents lived by selling their contents. Fathy was commissioned to build New Gourna to which Gourna’s population were unwillingly moved. Fathy hoped that the new town with an open-air theatre, a covered market, a mosque, schools and clean water storage would become a sustainable living system that looked to the future rather than plundering the past. It was never popular with its residents who felt forced to adapt to a new prescribed existence. Inspiration for the new town came from local mud brick towns, Bedouin settlements, Roman temples and the Nubian villages at Aswan on the banks of the Nile. Appropriated ancient Nubian and Roman building techniques freed the builder from the need for expensive wooden roof supports for the adobe domed roofs and introduced air- and water-cooling techniques.
During the 1960s underground water reserves were found at the Kharga Oasis, three hours’ drive through the inhospitable desert from Luxor. Here, Fathy was commissioned to build New Baris, another adobe town that was to be a sustainable community growing and exporting fruit and vegetables from the desert. To help with the storage of perishables in the new settlement, Fathy added incrementally reduced airshafts and secondary towers to accelerate air circulation reducing outside temperatures by over fifteen degrees. New Baris remains unfinished, as construction was stopped during to the war in 1967. At New Gourna, restoration has been suspended since the 2011 revolution. The town is slowly disappearing into the decaying concrete outskirts of Luxor, where buildings are at least ten degrees hotter in summer and colder in winter.
As the need to rethink our use of readily available resources becomes ever more urgent, seeing New Gourna and New Baris is to revisit hope and optimism, a vision for the future and a possibility that we might find other paths forward. This work was made in collaboration with Duncan Bellamy, who created the accompanying soundtrack.


























![A traditional future. Rebel Architecture Series. [I] Image © Al Jazeera A traditional future. Rebel Architecture Series. [I] Image © Al Jazeera](/sites/default/files/styles/mopis_home_news_category_slider_desktop/public/lead-images/yasmeen_lari_revel_architecture_metalocus_06_1280.jpg?h=1c9b88c9&itok=baj5jxLh)







