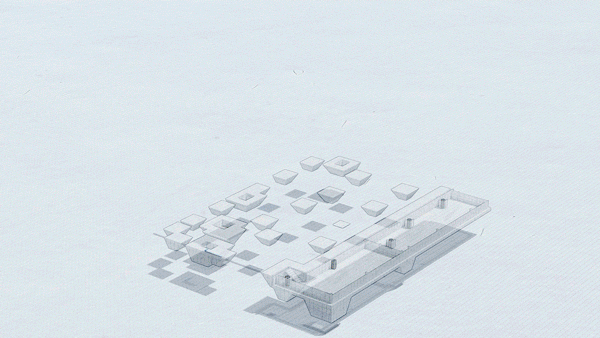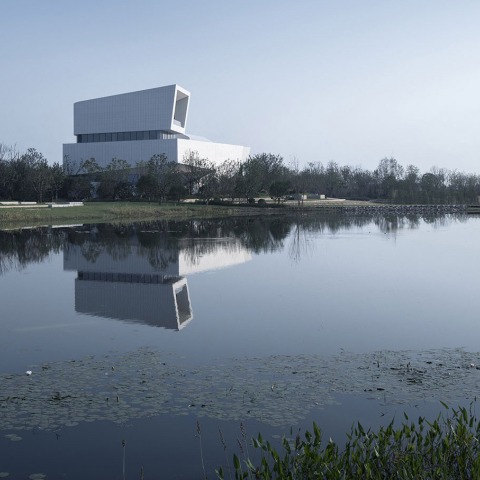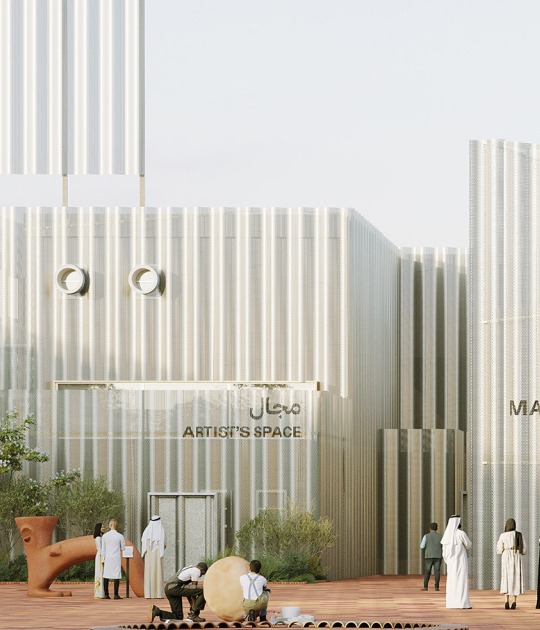
The natural environment is also hybrid with the project thanks to the strong value that the lake has together with the stepped green carpet that develops around the building. The project seeks as much natural light as possible.
The volume is designed to be conceived as a piece of natural origin, the structure takes the form of a mist around the lake on a cloudy day or like a large rock on a sunny day, the project integrates perfectly into the place.
Description of project by Lacime Architects

Harmony with the natural surrounding
The project site is located in the Minghu Lake area, the southeastern part of the planned new town of Chuzhou city, Anhui Province. It is adjacent to Chuzhou-Yangzhou Expressway and the Beijing-Shanghai High-speed Railway, surrounded with a favorable landscape environment. The Experience Center is designed to guide the visitors through the site. The structure, in a natural style, will take the form of mists encircling the wetland on a cloudy day or look like a rock standing still in the field during sunny days.
People can wind their way through the lakeside area and construction landscape after going across the Experience Center. The architecture creates a connection with the natural surrounding by adding variation to the skyline and retaining the ecological and natural features of the site.
The clever design of opening windows on the building facade allows for natural lighting and sightseeing indoors, so that people can still enjoy the surrounding landscape and have a closer look at nature's beauty. Such design enables visitors to embrace the nature both inside and outside the architecture.
Elaborate body sculptures
Inspired by traditional seals and characters, the architect deconstructs the body sculptures with profound significance. This will take away the overwhelming sense of pressure brought by the massive building. The horizontal segmentation of the structure also makes the heavy building “float” in the air, seemingly lighter than you can ever imagine.
By twisting, splicing and eliminating the lines, it looks like that the structure is growing out of the site. The interior space, characterized by an upward spiral layout, offers visitors a place to gather, move around and have a panoramic view of the site.
Simplicity and transparency
The project design pursues the expression of natural elements--more natural lights and less artificial traces, together with the application of green and recyclable materials such as glass curtain walls, artificial stone, gypsum products and wood.
Artificial stone has the texture of natural stone, and this sharp and solid material is “a perfect combination of natural landscape and artistic expression”. Its shape can be changed if needed, and the unique humanistic features of the Chuzhou city are introduced to the architectural design as much as possible to make the building an extension of the natural landscape of the city.
If we look through the transparent glass curtain walls from indoors, the vibrant landscape is clearly seen; and in the opposite direction, the functional spaces inside are just in sight. Here the harmony of architectural aesthetics, functions, energy conservation design and structure is realized, presenting the dynamic beauty of the structure from different angles.
Humanistic design
In Chuzhou, natural and human landscape elements are commonly found in local architecture. The Minghu Wellness Town is a typical example. Its architectural form is a rendering of freehand brushwork in traditional Chinese character, in which powerful structure and rhythmic lines reflect the mental world of local literary men.
In the future, more facilities will be built around the Minghu Wellness Town, including a leisure base for family tours, a medical & wellness complex, a high-end spa and dietary center, a hotel and wetland exhibition hall. There will be so much to explore!






















































