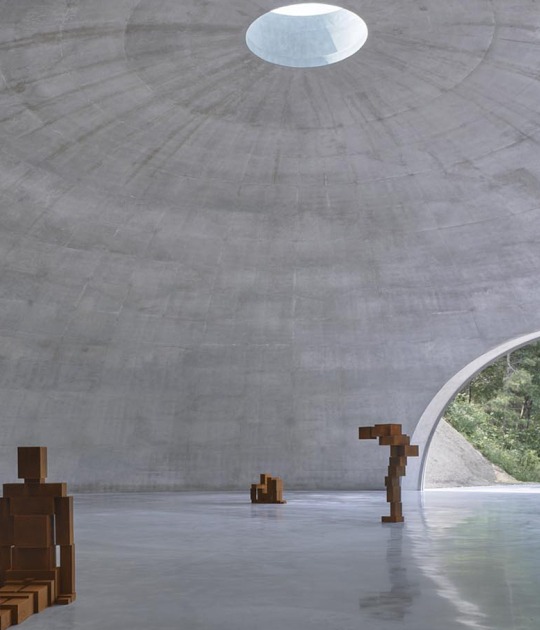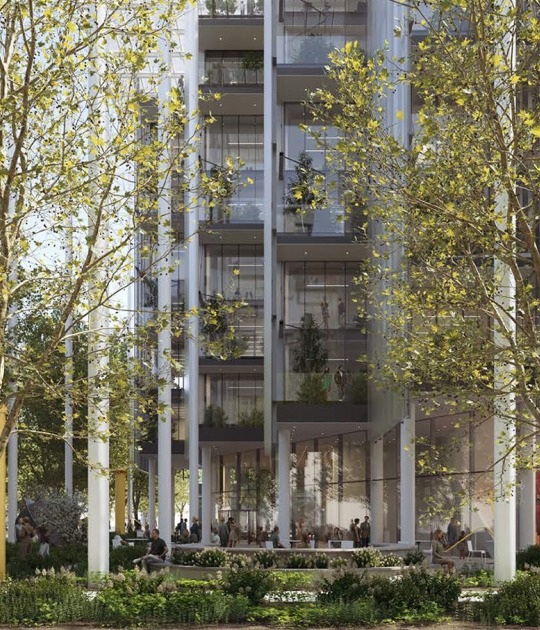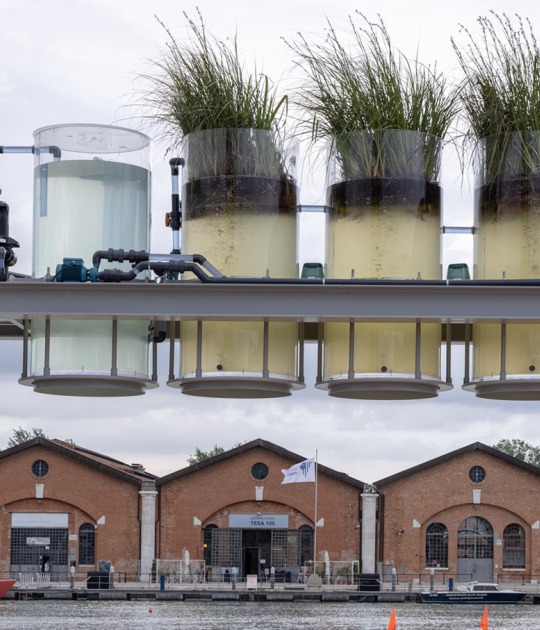Thus, this proposal is a more pleasant than the outside urban continuity that allows the development of different programs inside: station, park, event space...
Description of the project by OMA
A bridge is a bridge is a bridge… Or, is it? Is there a fundamental difference between a bridge that crosses water – an enjoyable natural condition – and a bridge that crosses train tracks – a situation most would prefer to avoid?
In proposing a building along most of the bridge’s length, the brief suggests a continuation of the urban fabric: a street, rather than a bridge. Our design takes that a step further, turning the bridge itself into a building – a semi-interiorized enclosure that offers temporary relief from prevailing conditions. One that shields, not exposes those who cross. Less windy, less noisy and less wet than the outside; in wintertime the inside will be warmer, in summertime cooler.
More than a journey from A to B, the bridge becomes a place to be. In merging circulation space with programmed space, the bridge is akin to the typology of the concourse: a place to save time as well as to kill it, a space that can both be interpreted as a wide corridor and a narrow hall. Like the concourse, this bridge relies on ambiguity – at the same time station, park, sports facility and event space.
Instead of creating an extension of the existing urban fabric, our approach inserts a new condition, one than complements rather than continues the local context. Neither city nor railway, but a third component: an oasis that acts as a deliberate relief from the uncompromising urban surroundings. Inside, the noisy railway tracks are no more than a backdrop.
The analogy with 19th Century urban greenhouse may invoke a certain romanticism. But whatever associations this project inspires, they are a means to an end: staging an Arcadia in otherwise harsh conditions. In its extreme embrace of performance over form, this proposition, just as Les Halles Parisiens earlier, is undeniably modern.















![Friedrich Kiesler, Endless House for Mary Sisler [shattered sketch sheet], New York and Florida, 1961, 21.5 x 33.4 cm, pencil on paper, mounted on cardboard. Courtesy by the Austrian Frederick and Lillian Kiesler Private Foundation, Vienna Friedrich Kiesler, Endless House for Mary Sisler [shattered sketch sheet], New York and Florida, 1961, 21.5 x 33.4 cm, pencil on paper, mounted on cardboard. Courtesy by the Austrian Frederick and Lillian Kiesler Private Foundation, Vienna](/sites/default/files/styles/mopis_home_news_category_slider_desktop/public/2025-05/metalocus_Fundacio%CC%81n-Frederick-Kiesler_03_p.jpg?h=3b4e7bc7&itok=kogQISVW)












