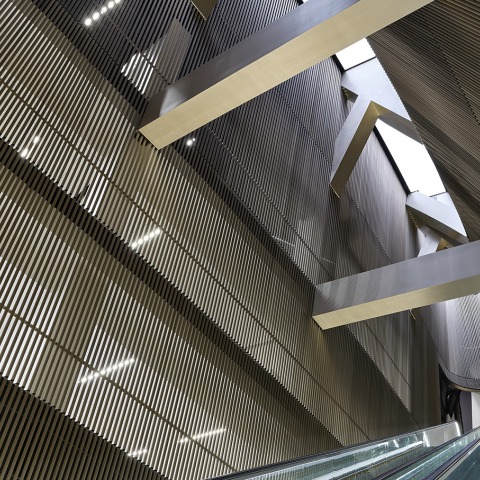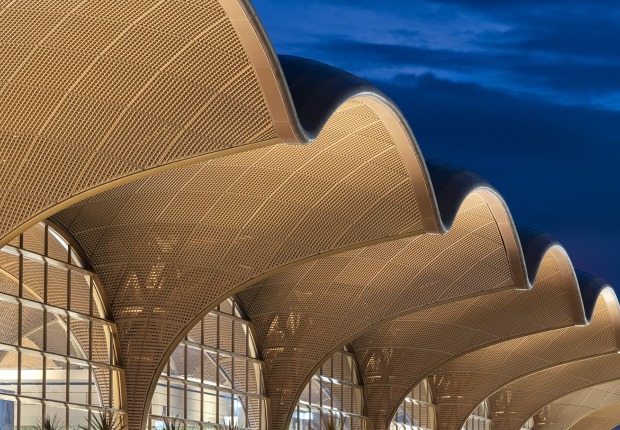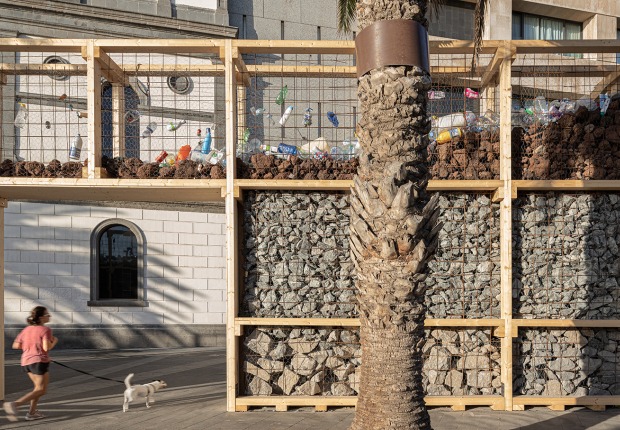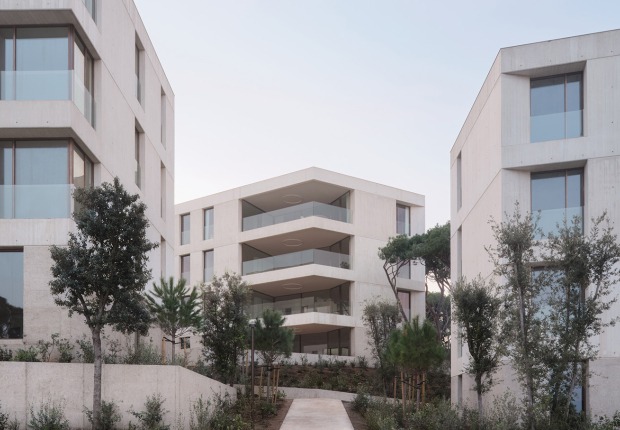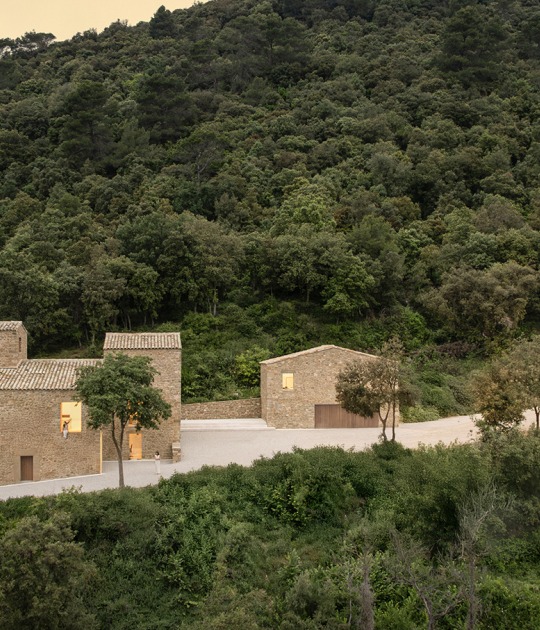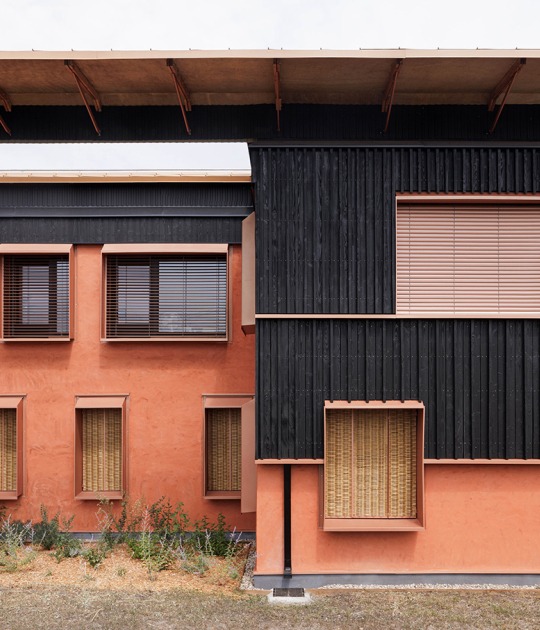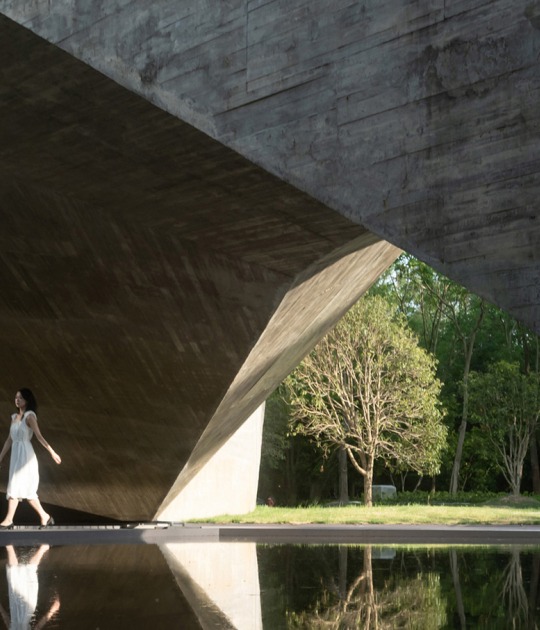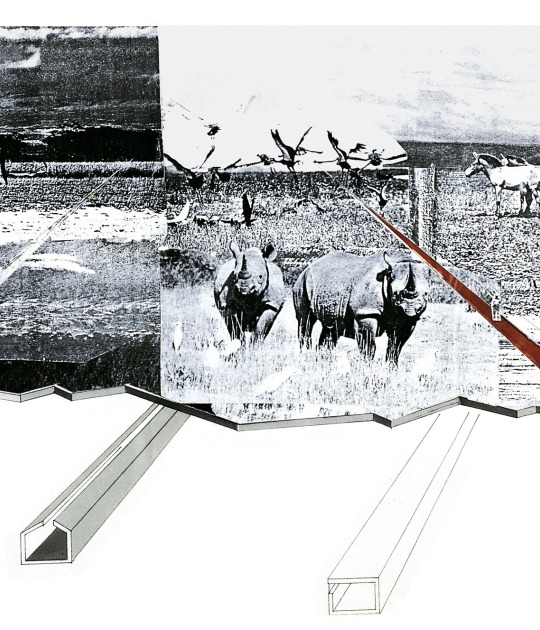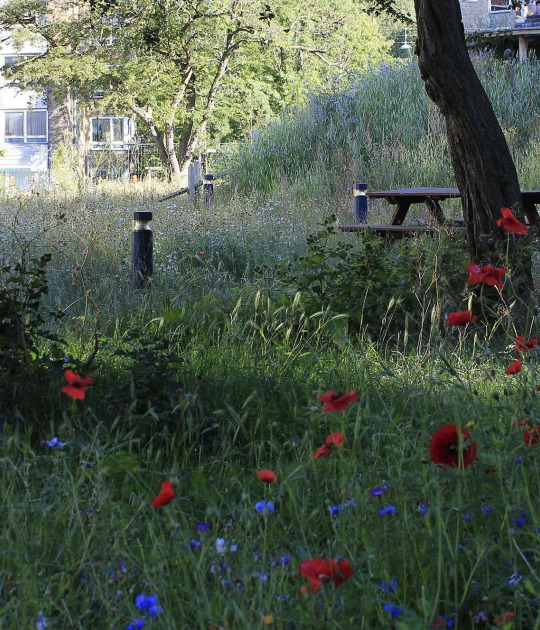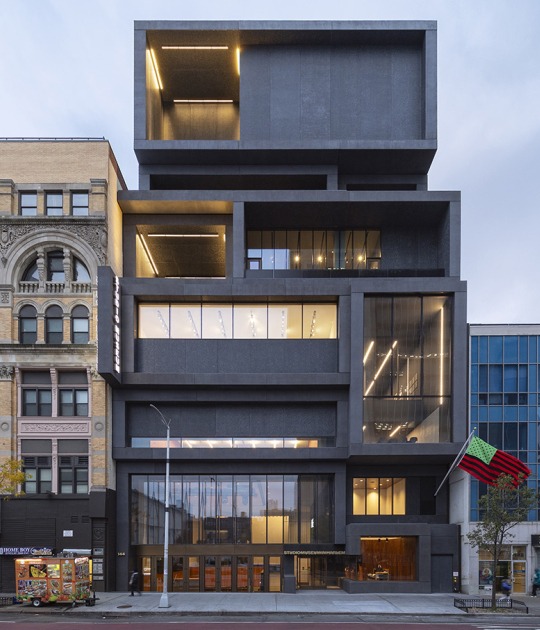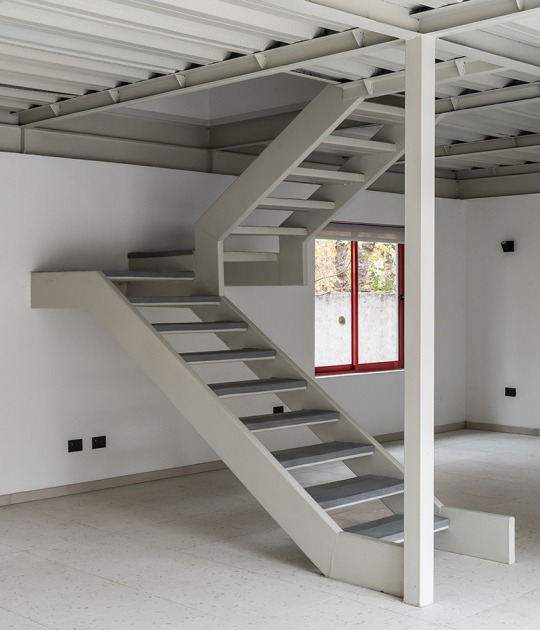
The Caesars Superdome transformation by Trahan Architects dramatically improves the fan experience and extends the life of the building, further cementing its status in Louisiana history and as one of the most important sporting venues in the U.S. The renovation has been in phases for nearly twenty years, and was completed ahead of the start of the 2024/2025 NFL regular season and Super Bowl LIX in February 2025.
The most recent multi-phase project, which began construction in 2020, has now come to fruition with the completion of a full interior renovation, improving accessibility, guest experience, dining, navigation, wayfinding, team facilities, and operational efficiency.
“Caesars Superdome is one of the most beloved buildings in New Orleans; it has been an honor to serve as its steward for nearly 20 years.
The ingenuity of the original project allowed us to think beyond the typical approach to stadium design, creating opportunities for reuse and ultimately the rebirth of a historic space. Our hope is that Caesars Superdome will be enjoyed by future generations.”
Trey Trahan, Founder and CEO of Trahan Architects.

In 2017, the Louisiana Stadium and Exposition District re-engaged Trahan Architects, after years of prior work, to design the future of Caesars Superdome. The intervention was carried out in five phases, at a cost of $560 million. The restoration and modernization of the New Orleans icon seeks to extend the life of the building for at least twenty-five more years.
The stadium remained operational during the renovation, hosting major events such as the NCAA Final Four, the Sugar Bowl, the Essence Festival, the Bayou Classic and numerous concerts, in addition to the New Orleans Saints regular-season NFL home games, thanks to its 68,000 seats. The final phase, completed over five years, has enhanced the overall fan experience with new finishes, accessibility, amenities and circulation options throughout the venue, as well as offering expanded retail offerings.

The stadium’s total square footage is increased without expanding the building’s square footage, reclaiming more than 100,000 square feet of public space by reorganizing amenity spaces along the perimeter, and eliminating most of a complex network of ramps that previously served as the primary circulation route throughout the venue.
Instead, new light-filled atriums have been introduced at the building’s three new main fan entrances, offering new amenity spaces, higher ceilings, new exit stairs and introducing the building’s first high-speed escalators to the upper levels of the seating area.

Interior spaces are also reorganized, creating two exclusive VIP entrances, lobbies and vertical transportation to access the expanded club and suite levels, including the new Caesars Legends Club. In addition to relocating the former auxiliary locker rooms, introducing new field suites in the end zone and the Mercedes-Benz End Zone Club that offers a high-end VIP experience for Saints fans, concert and event attendees.
Additionally, an additional 50,000 square feet of usable space was discovered in the back of the stadium during the rehabilitation, expanding operations, storage and improving overall circulation for greater efficiency.

The intervention increases seating that complies with the Americans with Disabilities Act (ADA), providing better unobstructed sight lines to the field from various levels of the seating area. The new spaces are ADA compliant, and five ADA platform lifts have been installed, as well as 12 new passenger elevators, improving vertical circulation for all users and especially those with disabilities.
“The ability to revitalize a building with such a significant contemporary history is a once-in-a-lifetime opportunity.
Our design keeps the soul of the building intact, while reclaiming underutilized spaces to transform the visitor experience. As city residents, fans, and architects, we are proud to be part of a project that celebrates and protects this iconic building, a pillar of the New Orleans cityscape.”
Brad McWhirter, Partner at Trahan Architects.
“Few buildings have been able to adapt and evolve like Caesars Superdome has. Our goal with this renovation was to achieve something bold and transformative in a venue that has stood the test of time. This renovation has modernized the building on every level and allowed us to enhance the overall fan experience.
Accomplishing this while working through four NFL seasons was no easy feat, and is a testament to the creativity and capabilities of Trahan Architects and the entire project team for their ability to bring this magnificent vision for Caesars Superdome to life.”
Doug Thornton, ASM Global, Executive Vice President, Stadiums, Arenas and Theaters.
