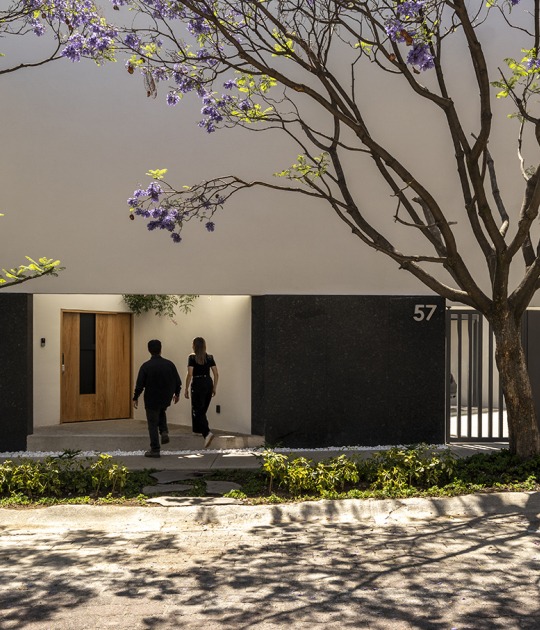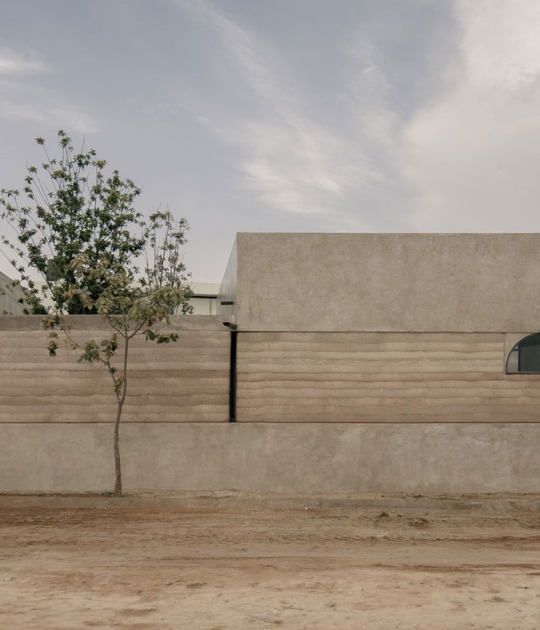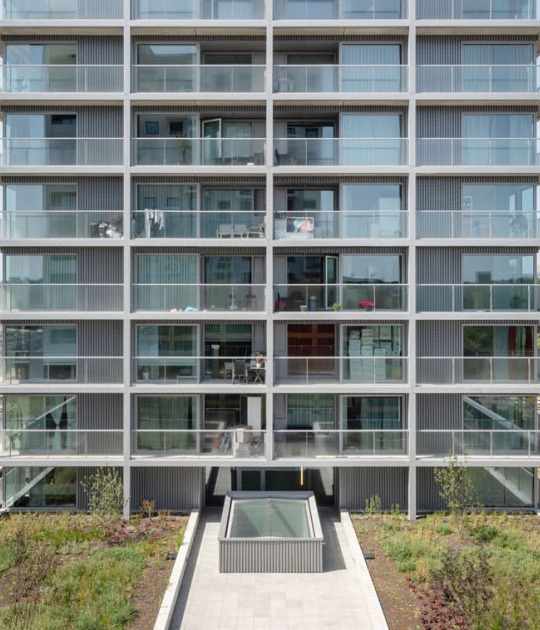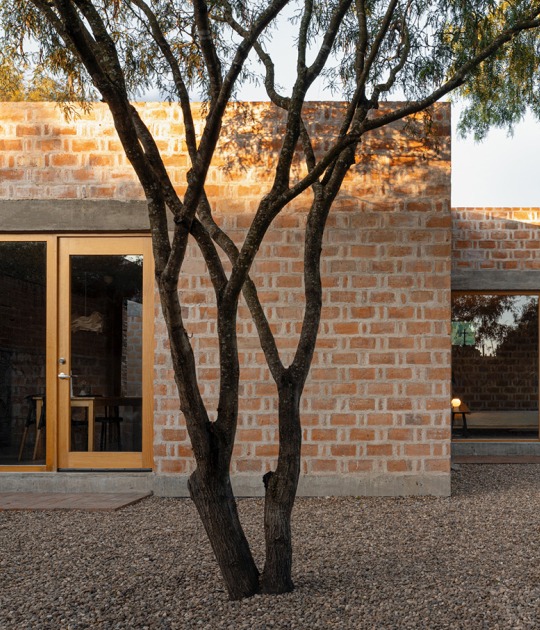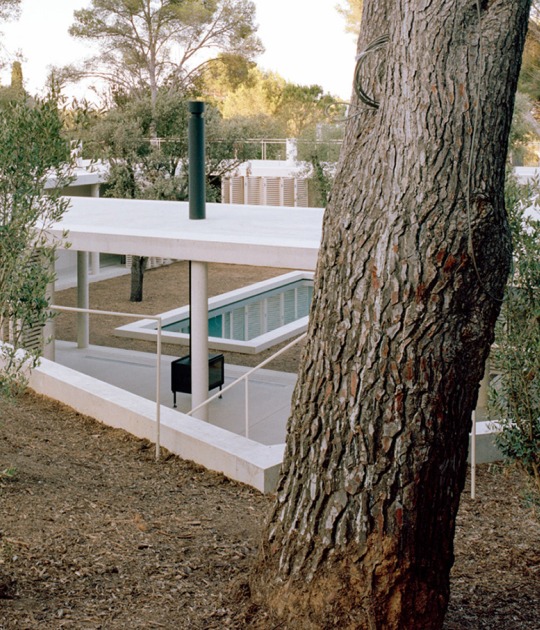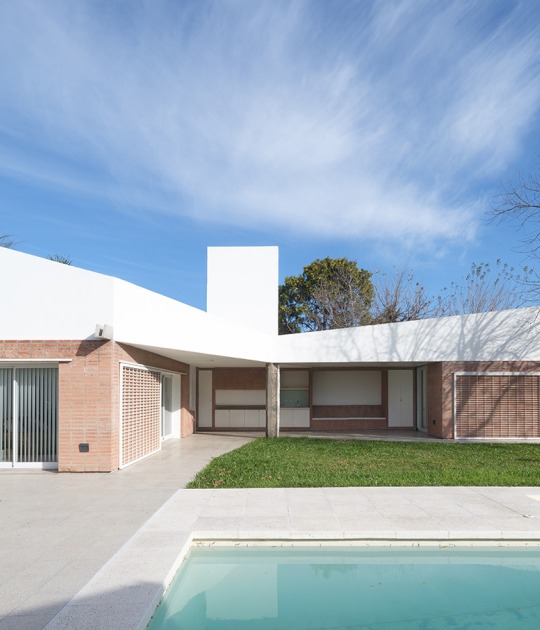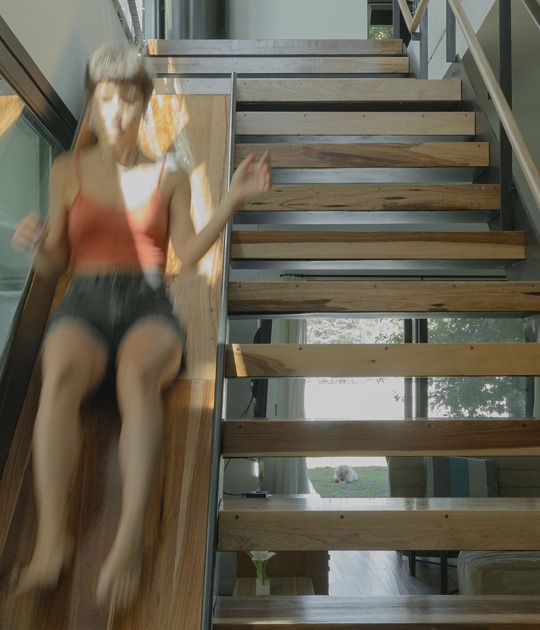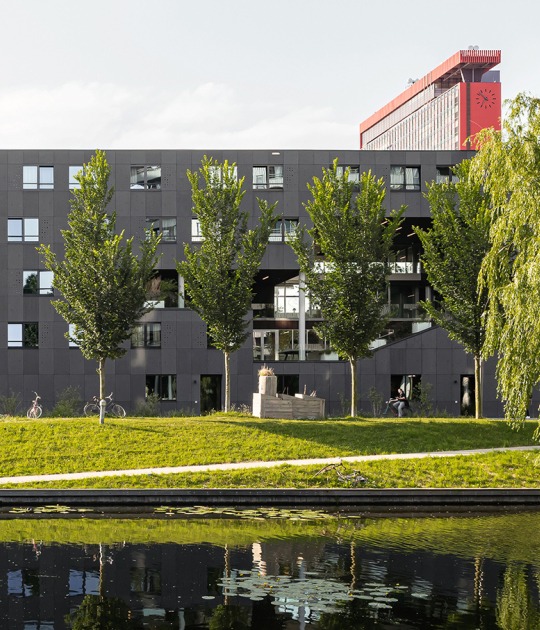The project made by AD ARCHITECTURE divides its 165sqm into a large living room - dining room, kitchen, two bedrooms with their respective bathrooms, work area, living area, and balcony. All common areas are integrated into the plant, this allows the inhabitants to take full advantage of the space.
When it comes to materials, promise soft tones and textures, and a neutral color palette. The different shapes and furniture make up a space that transmits tranquility, and the warm colors reflect and enhance the light that enters through the large window.
Description of project by AD ARCHITECTURE
Background
L Apartment is the home of a post-90s online streamer and his trendy mother. Located on the east coast of Shantou City, it embraces the beautiful view of river and sea. The simple composition of occupants and the favorable natural conditions of the site provided a good basis for creating bespoke interior designs.
AD ARCHITECTURE hoped to endow the apartment with a natural, harmonious and relaxing living atmosphere. People are usually the protagonist of space, and this is especially true for dwelling space. However, as approaching the project, the chief designer Xie Peihe hoped to express the character of the space itself as well.
Freedom & Pragmatism
Living spaces usually emphasize practicality, and many people think that practicality is about configuring as many functional and storage spaces as possible. For this apartment with merely 2 occupants, AD ARCHITURE regarded practicality as a high frequency of use of every square meter of the space.
In general homes, the walk-in closet is relatively private and is integrated with the bedroom into a whole. However, this project breaks with the convention. The wardrobe is set behind the TV backdrop wall which is separated from the ceiling, together enriching the layering of the space via architectural languages and forming a pragmatic functional area.
In this way, AD ARCHITECTURE created a central walk-in closet, which can be shared by the family members and also adds freedom and playfulness to the overall space. This design is an innovative exploration of the layout of residences.
Considering the client lives by himself most of the time, so no guestroom and public bathroom were designed in this apartment. The designers hoped that functions in the space are valuable and truly match the occupants' demands. The spatial design is simplistic but rational and valuable.
In this apartment, there is no defined living room. The spatial design is more like the expression of the occupants' living state — lazily watching TV on the sofa, grabbing a book to read, standing beside the large French window to starring at the outdoor waterscape, or looking at the phone.
The island integrates the functions of countertop and dining table, and can also be a bar counter. It conveys different living states and has a high frequency of use. The bedrooms are set near the central walk-in closet, featuring a natural, cozy ambience. The relatively compact scale of the rooms gives the dwellers a sense of security, and creates a warm, comfortable and tranquil atmosphere.
Natural Textures & Experiences
The materials are mainly characterized by soft hues and textures. The beige paint, micro-cement flooring and wood are combined, generating clean, natural visual effects while also conveying the warmth of materials. When the feet touch the micro-cement flooring, the occupants can feel the natural textures and peacefulness. The floor of the bedrooms is covered with wooden boards, which inject warmth to the sleeping space.
This is a tranquil living space that embraces nature and sunshine, a space truly belonging to the dwellers.





































