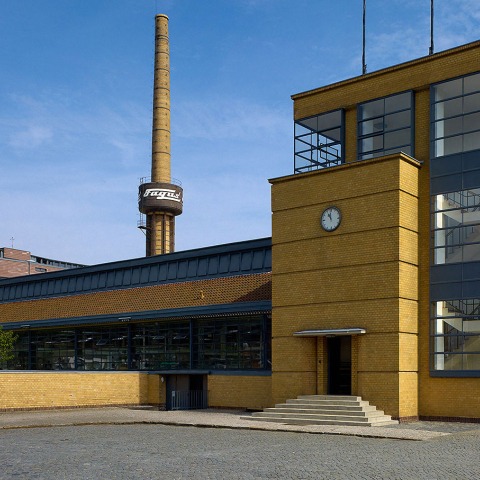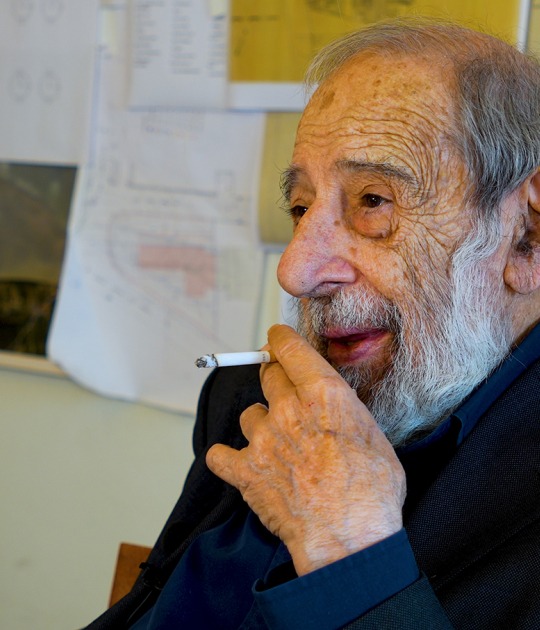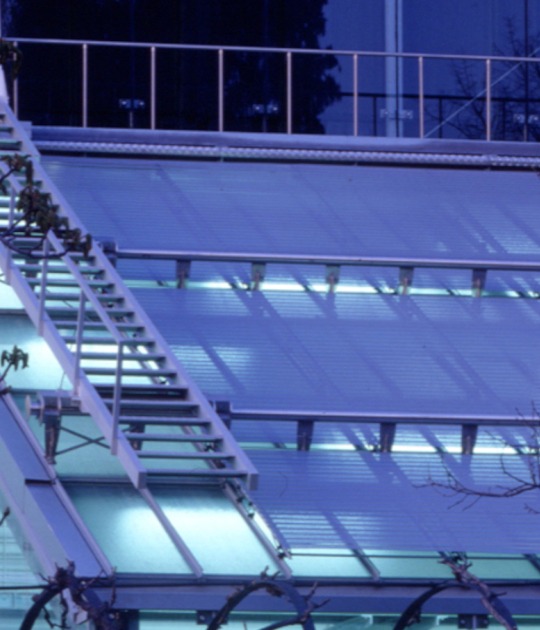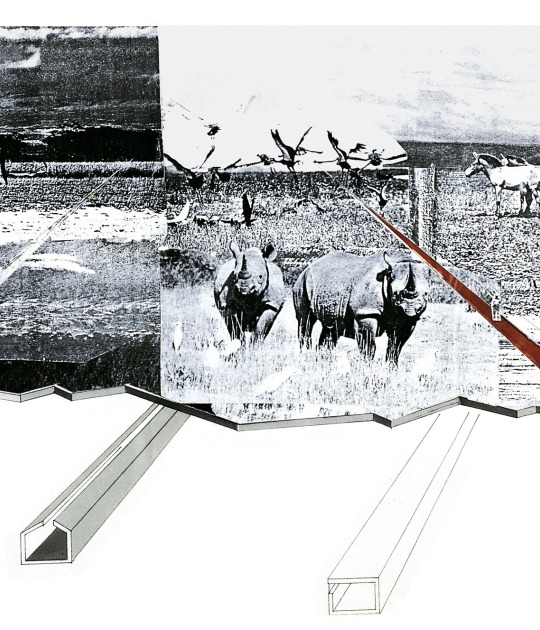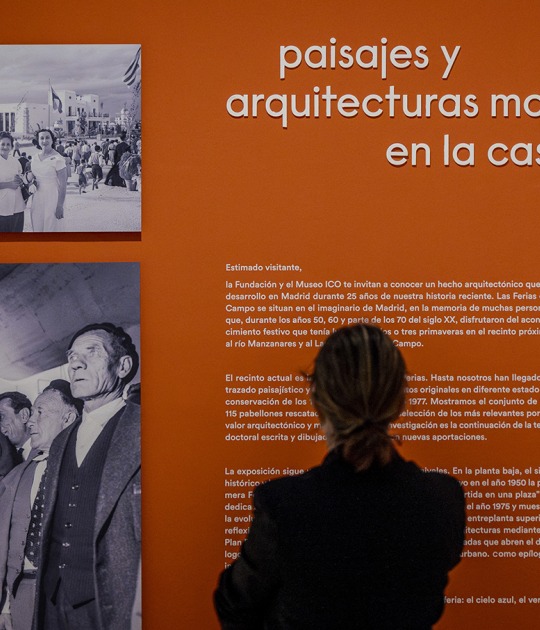In 1910, after a series of disagreements with the son of the former CEO of the company he worked for, Carl Benscheidt left his position in the company to found the Fagus company in Alfeld, Germany, also specialized in the production of Wooden lasts for the manufacture of boots and shoes. After buying the land in front of his old company, he hired the German architect Eduard Werner, whom he had met in the course of an old renovation that he developed for the Behrens factory where he worked.
Although Eduard Werner was an architect specializing in factories, Benscheidt was not entirely satisfied with the image that the new building would project abroad. Although Werner continued to develop the Fagus factory project, in 1911 Carl Benscheidt met with Walter Gropius intending to look for alternatives for the exterior image of the factory, since Benscheidt thought that the north elevation of the factory, located across from a railroad track and across from the Behrens factory, should serve as a permanent advertisement for your new factory.
In the conversations between Gropius and Benscheidt, the former made the latter see that Werner's project would not be able to give the factory the image it required to develop the expansion project of the company that he had in mind. In May 2011, Gropius managed to convince Benscheidt after explaining and making him aware of the ideals to which he had dedicated so much time and thoughts and which explained how industrial buildings should develop from now on. As a consequence, Gropius and his collaborator Adolf Meyer were commissioned to develop the exterior of the project, maintaining the Werner plants that were already underway.
The ideology that Gropius developed for his industrial architecture arises from the desire that the exterior design reveals the constructive logic of the building through different artistic solutions, contrary to what happened in industrial architectures such as that projected by his former boss Peter Behrens in the AEG turbine factory, which Gropius accused of lacking authenticity since its exterior design masked its construction elements. Gropius had formally expressed these new ideas in a lecture entitled "Monumental Art and Industrial Construction" that he gave in April 1911 at the Hagen Folkwang Museum:
Although Eduard Werner was an architect specializing in factories, Benscheidt was not entirely satisfied with the image that the new building would project abroad. Although Werner continued to develop the Fagus factory project, in 1911 Carl Benscheidt met with Walter Gropius intending to look for alternatives for the exterior image of the factory, since Benscheidt thought that the north elevation of the factory, located across from a railroad track and across from the Behrens factory, should serve as a permanent advertisement for your new factory.
In the conversations between Gropius and Benscheidt, the former made the latter see that Werner's project would not be able to give the factory the image it required to develop the expansion project of the company that he had in mind. In May 2011, Gropius managed to convince Benscheidt after explaining and making him aware of the ideals to which he had dedicated so much time and thoughts and which explained how industrial buildings should develop from now on. As a consequence, Gropius and his collaborator Adolf Meyer were commissioned to develop the exterior of the project, maintaining the Werner plants that were already underway.
The ideology that Gropius developed for his industrial architecture arises from the desire that the exterior design reveals the constructive logic of the building through different artistic solutions, contrary to what happened in industrial architectures such as that projected by his former boss Peter Behrens in the AEG turbine factory, which Gropius accused of lacking authenticity since its exterior design masked its construction elements. Gropius had formally expressed these new ideas in a lecture entitled "Monumental Art and Industrial Construction" that he gave in April 1911 at the Hagen Folkwang Museum:
"Train stations, department stores and factories demand their own modern expression and can no longer be executed in the style of the previous centuries, without succumbing to empty schematic forms and historical frippery. Precisely determined forms that are devoid of everything arbitrary, clear contrast, well-ordered members, serial rows of similar elements and the unity of form and colour are the basis for the rhythm of modern architectural creation."
Walter Gropius1
The Fagus factory project was Walter Gropius's first project and is considered one of the earliest and most important architectural works of the modern movement of the early part of the 20th century. The building is made up of a large number of buildings with the capacity to house different functions, such as the manufacture and production of lasts, their storage, or the administrative office. Gropius decided to project the exterior of all the buildings following a common aesthetic that is repeated, based on the use of a yellow brick throughout its façade arranged on a linear base of dark brick 40 centimeters high.
Without a doubt, the most significant and remembered exception occurs in the factory office building. In this three-story building with a flat roof, Gropius presents a façade where glass acquires the maximum relevance, occupying practically all of it and relegating brick to the background. The decision to dispense with the usual external load-bearing walls and use a structure of reinforced concrete pillars arranged inside the building managed to free up the façade, as can be seen in its weightless exterior corners that are fully glazed and free of structural elements. In turn, this decision made it possible to improve the conditions inside the factory while the construction techniques of the modern movement were exhibited and externalized as a facade image.
Later, in 1913, expansion works were developed and they were concluded just before the outbreak of the First World War. During the war, minor works such as the creation of the generator room or the very recognizable fireplace continued to be developed. Once the war was over, the expansion work continued with the construction of small buildings such as the gatehouse, in addition, at that time Gropius and Meyer designed the interiors and furniture of the main building with the help of Bauhaus teachers and students. After this, the architects continued to work for a new extension that was never developed and in 1927 Carl Benscheidt informed them that the activities were to be stopped due to financial complications, which marked the abrupt end of the work of Gropius and Meyer in the factory.
In 2011, the Fagus factory was declared a World Heritage Site by UNESCO due to the influence that this building had on the development of modern and later movement architecture. The way in which the building introduces aspects such as light, air, and clarity into the architecture through the use of materials such as glass and steel can be observed in many of Gropius's later works, highlighting his influence on the Bauhaus building in Dessau and its glass curtain wall.
NOTAS.-
1.- Walter Gropius. «Walter Gropius, 1883-1969: The Promoter of a New Form». Cologne: TASCHEN, 2004, pp. 18.
BIBLIOGRAPHY.-
- Lupfer, Gilbert and Sigel, Paul. (2004). "Walter Gropius, 1883-1969: The Promoter of a New Form". Cologne: TASCHEN, pp. 17-22.
- VV.AA. (2009). "The Fagus Factory in Alfeld. Nomination for Inscription on the Unesco World Heritage List". Paris: UNESCO, September 2009.
- Benyamin, Jasmine. (2019) "Walter Gropius and Operative History: An Architectural Palimpsest". Lisboa: Docomomo Journal, Issue 61, March 2019, pp. 18-23.
- Xue, Ju. (2016) "Walter Gropius: The Fagus Factory". Paris: Advances in Engineering Research, Atlantis Press, Volume 72, December 2016, pp. 99-101.
- VV.AA. (2009). "The Fagus Factory in Alfeld. Nomination for Inscription on the Unesco World Heritage List". Paris: UNESCO, September 2009.
- Benyamin, Jasmine. (2019) "Walter Gropius and Operative History: An Architectural Palimpsest". Lisboa: Docomomo Journal, Issue 61, March 2019, pp. 18-23.
- Xue, Ju. (2016) "Walter Gropius: The Fagus Factory". Paris: Advances in Engineering Research, Atlantis Press, Volume 72, December 2016, pp. 99-101.
