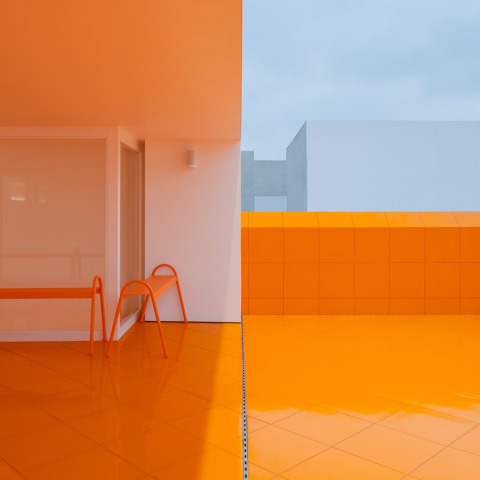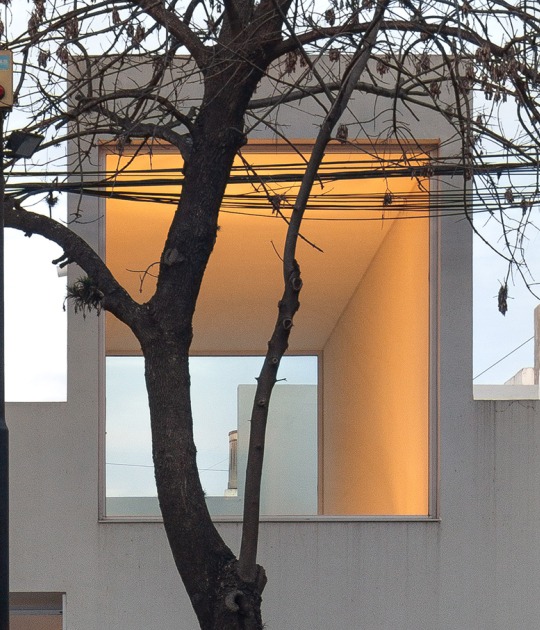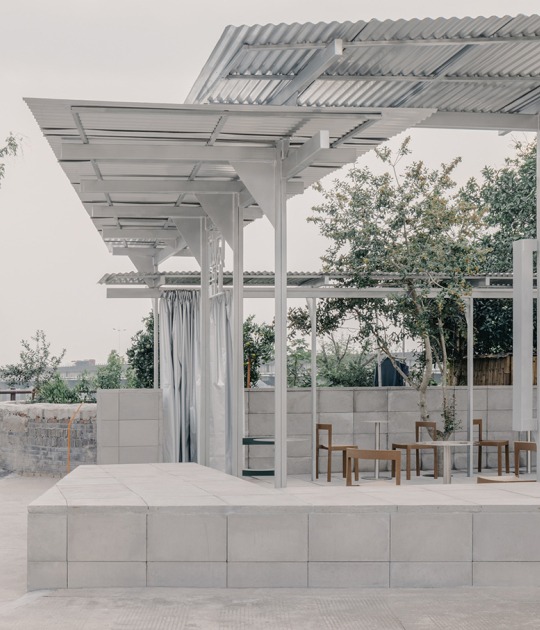Taking into account sustainability and the deterioration and ageing of materials, the store is designed to offer immortal beauty that seeks to create a space that captures, through the arrangement of doors and windows of different sizes, different experiences and sensations that invite explore the space and feel connected to nature, combining the blue of the sky with the orange of the sea at sunset.

Nice Rice Aranya Concept Store by Say Architects. Photograph by Wen Studio.
Project description by say architects
Due to the individuality of the site and the splendid geolocation, say architects hope to bring the orange sea of Aranya inside and build a gold coast that never ends, by using light as expression, creating undulating volumes, intertwining lights and shadows.
The building has three stories, the first and second floors are used for shopping, and the rooftop serves as a relaxing spot. The high ceiling connects the three stories, and the vaulted ceiling allows light to flow through, pouring golden spots into the room. The simple division of the volume creates a lasting and calm atmosphere where the bright orange injects vitality into the space. Motion blends with station, light intertwines with shadow, and forming a silent conversation between people and light, people and architecture, human and nature.
The tilted clothesline simulated the curve of the waves, light protecting downwards, the floor seems flooded with orange waves, the walls are dyed through diffusion reflection, and the golden afterglow wraps the space as if situated in a cosy seaside. Under different weather, the golden waves present different feelings, light runs through the space, and the experience is no longer deteriorated by the trace of time, leading the traveller to a spirit of freedom.

Nice Rice Aranya Concept Store by Say Architects. Photograph by Wen Studio.
Each floor has different-sized windows and doors, at blue hours, silence creeps in, yet the orange sea flows inside the window. From inside to outside, orange compliments the blue, transforming the space from a gold coast into a romantic coast, allowing free to explore, every place is a different and wonderful experience.
Sustainability is considered in the former designs of nice rice, the decay and aging of materials is visible but light offers an immoral beauty. say architects hope to capture the natural light and the diffusion, using the immoral strength of light in the building. Entering the gold coast as you enter the space, sets the sky as background, and blends the man-made into nature.











































