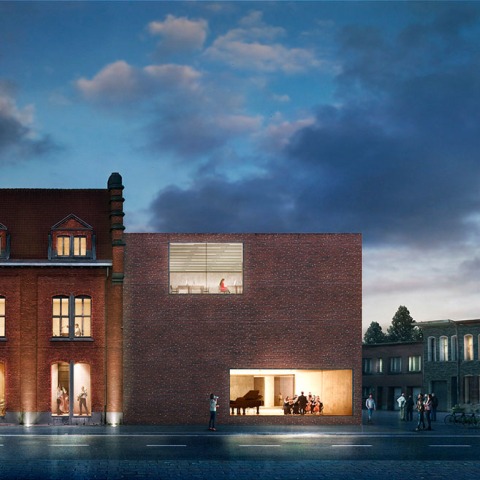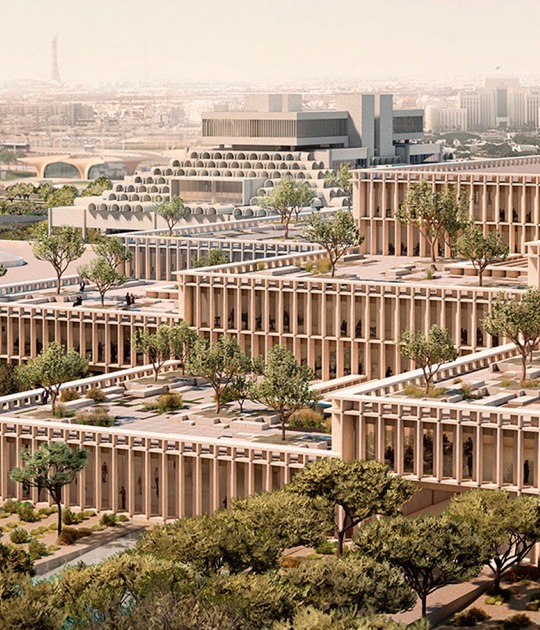KAAN Architecten is a Dutch architectural firm based in Rotterdam, São Paulo, and Paris, with over 30 years of experience in a wide range of scales and typologies. Kees Kaan, Vincent Panhuysen and Dikkie Scipio founded KAAN Architecten in 2014.
Through a collaborative and analytical design approach, KAAN Architecten promotes quality, pragmatism, and the Dutch building traditions of sustainability and welfare. This is further refined by merging practical and academic expertise, which supports their response to the increasingly challenging complexities and contradictions of the built environment.
Led by Kees Kaan, Vincent Panhuysen and Dikkie Scipio, the firm comprises an international team of architects, landscape architects, urban planners, engineers, and graphic designers. KAAN Architecten believes that cross-pollination between projects and disciplines fosters the essential critical discourse within the firm.
Since its establishment, KAAN Architecten has engaged in a diverse array of projects within both the public and private sectors. Over time, project teams have evolved to become progressively multidisciplinary and dynamic. Their unwavering focus is on fostering a culture of continual evolution, recognising this paramount approach in a profession that undergoes rapid transformation.
At the heart of KAAN Architecten’s philosophy is the belief that all projects acquire distinctive character through an architecturally curated layered dialogue involving all stakeholders. This approach extends to developing enduring relationships with clients, consultants, and partners. In this collaborative journey, each project becomes an opportunity for meaningful engagement, achieving architectural solutions that resonate with the diverse voices and perspectives involved.
· From 1988 until 2013, Kees Kaan was the founding partner of Claus en Kaan Architecten. Kaan graduated from the Faculty of Architecture at TU Delft in 1987. Since 2006 he has been a professor of Architectural Design at TU Delft and initiator of the Complex Projects Chair, launched in 2012. The Chair's research focuses on large-scale projects that characterise this era of rapid global urbanisation. In 2019 Kaan was appointed Chairman of the Architecture Department. Moreover, he has been a Principal Investigator at the Amsterdam Institute for Advanced Metropolitan Solutions (AMS) since 2016. Kees Kaan is a lecturer and member of various juries and boards in the Netherlands and abroad. Numerous books and exhibitions have been dedicated to his body of work. In June 2024, Kees Kaan was officially inducted as a member of the Académie d'Architecture.
· Vincent Panhuysen brings expertise and vision to each project he undertakes. His impact on the architectural landscape is profound, with a diverse portfolio encompassing court buildings, university centres, governmental and cultural institutions, crematoriums, and apartment complexes. Panhuysen's approach to design is marked by a deep commitment to the entire process, from conceptualisation to construction. While he values functionality and clarity, his architectural ethos transcends passing trends, emphasising a timeless elegance rooted in relaxed functionalism. Central to his design philosophy is a dedication to creating spaces that prioritise spaciousness and clear organisation, hallmarks evident in the work of KAAN Architecten. His role as a visiting professor at Delft University of Technology further underscores his commitment to shaping the future of architecture through education and mentorship. For his special and careful guidance in the renovation of the Provinciehuis of North-Brabant, Vincent Panhuysen was awarded the "Commissarispenning", a medal of merit from the Commissioner of the King Wim van de Donk, in 2015.
· Dikkie Scipio has been trained in various disciplines. She holds a master’s degree in applied arts, industrial, and interior design from the Royal Academy of Arts in The Hague and afterwards qualified as an architect at the Rotterdam Academy of Architecture. Simultaneously, she owned a gallery in Amsterdam and a design studio in Utrecht. Scipio’s training allows her to lead work, ranging from large-scale master plans in urbanism and architecture to furniture and interior design, from the initial concept to execution. She is an expert in managing complex projects and processes, with a particular focus on museums and heritage renovation. Scipio is also a writer, columnist, international lecturer, and a member of several boards and juries. As a spokeswoman for integrated art and craftsmanship in architecture, her views have been featured in many publications and documentaries. Since 2019, she has been a professor at the Münster University of Applied Sciences, where she holds a chair in Architectural Design. In 2023 Dikkie Scipio was recognised as Woman Architect of the Year by the Prix des Femmes Architectes.

KAAN Architecten ©Casper Rila
































