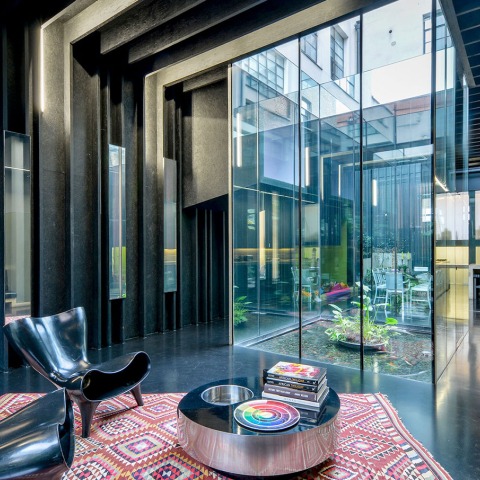The heart of house has, next to access, a vast reception area approximately 18m in length including big volume of ceiling height, encompassing a kitchen (with built-in raw concrete furniture), dining area and living area (all with black walls), around a small patio with a a fish pond, totally transparent, where the light comes in.
There are two other, large natural light wells, which culminate in a garden. To one side of the reception room is an all-green sunken seating and cinema area. Beyond the kitchen there is a guest bathroom and stairs up to a large bedroom, bursting with natural light which can also be used as an office.
Lost House uses a former concrete loading platform, existing in delivery yard, as a plinth for an upper-level swimming pool with black-painted walls next to the pink-walled main bedroom. The house also has a large private garage with two parking spaces and accessed from York Way.
Lost House scooped a slew of awards and its spaces have featured in fashion shows, TV series and filmography over the years. Now is on the market via Sotheby's International Realty and The Modern House for €7.17m.
Project description by David Adjaye
"To bring light into the deep section, the roof is punctuated by three courtyards and several roof lights, and the bedrooms are connected by light scoops to the nearest courtyards."
The east and west facades of the Alaska Building were previously connected by a service road leading to a yard with a loading platform along one side. For protection from the weather, the platform and parking area were recessed into the section of the building above. In the Lost House, the platform supports the concrete basin of a lap pool, and the parking strip is occupied by two bedrooms and a sunken cinema. The living space, a small office and garage, occupy the remaining areas of the yard and service road.
Belying its position at the bottom of a light well, the Lost House is arranged as an expansive single-storey dwelling with a variety of internal and external views. The identity of the parallel spaces described by the section of the delivery yard are both reinforced and broken down by the fabric of the house.
The master bedroom has a water-level view of the pool and the wall between the living space and the bedrooms includes several slit windows. To bring light into the deep section, the roof is punctuated by three courtyards and several rooflights, and the bedrooms are connected by light scoops to the nearest courtyards.
The spatial layering of the plan is reinforced by the use of colour. In the living space, the wall to the bedrooms and the ceiling are stained black, matching the resin floor, while the kitchen, storage and seating areas are in a range of earthy colours. Each of the bedrooms is a different colour with matching carpet, and the pool is painted mat black.
















































