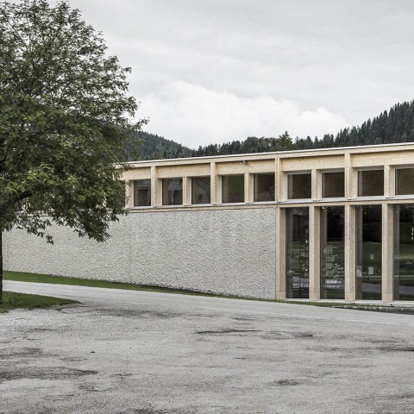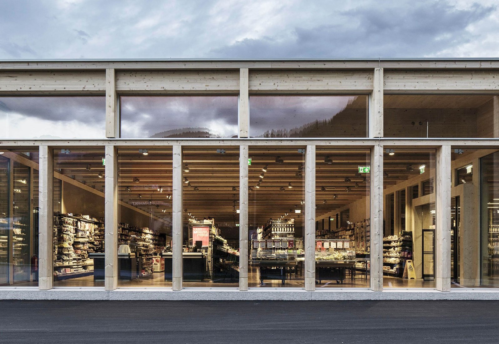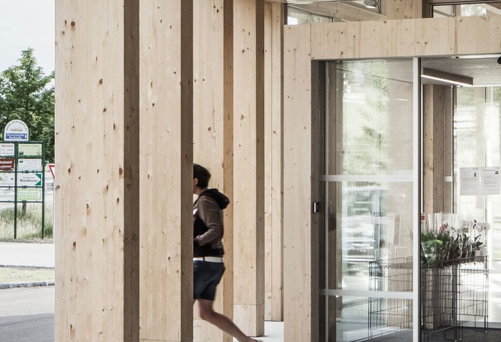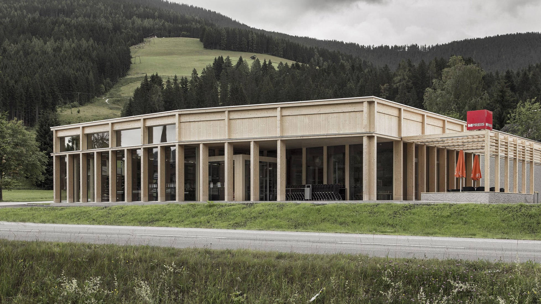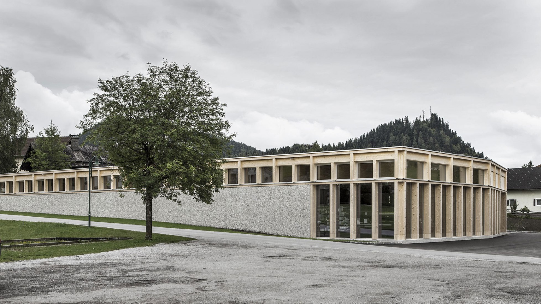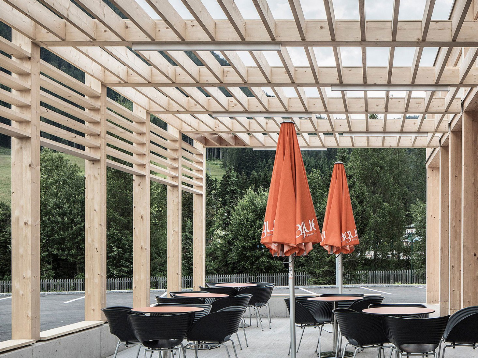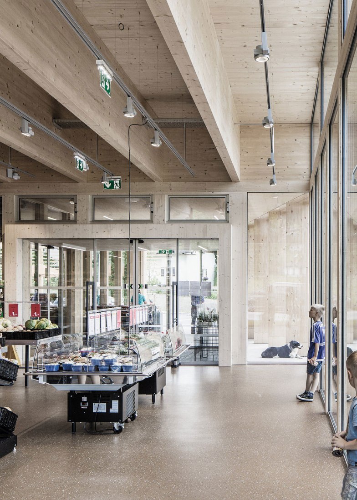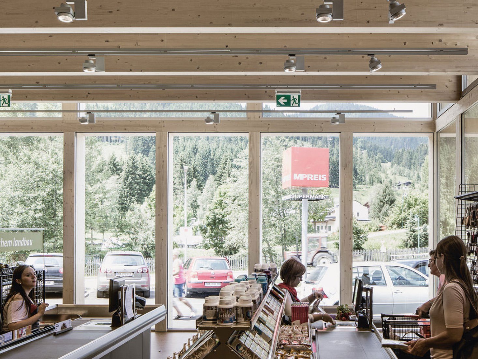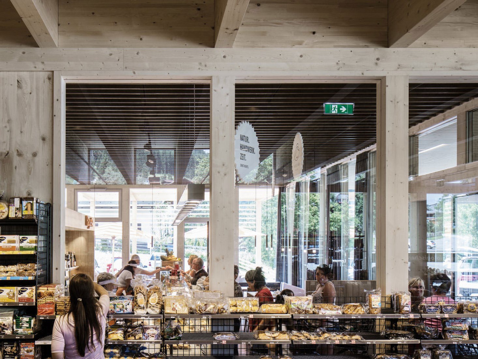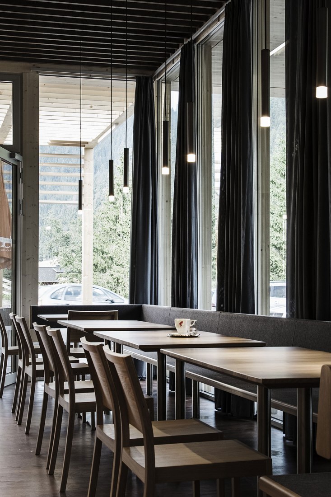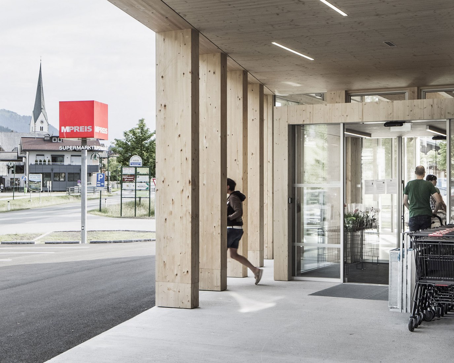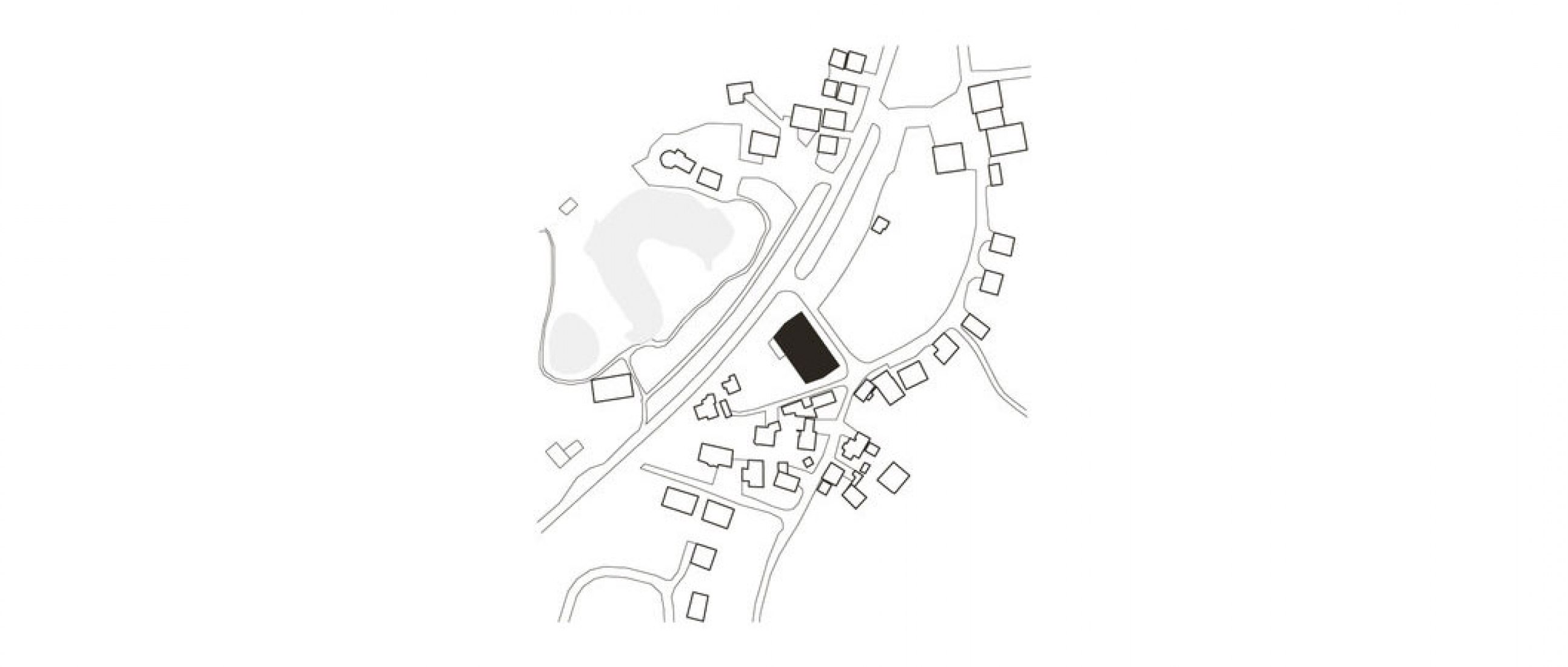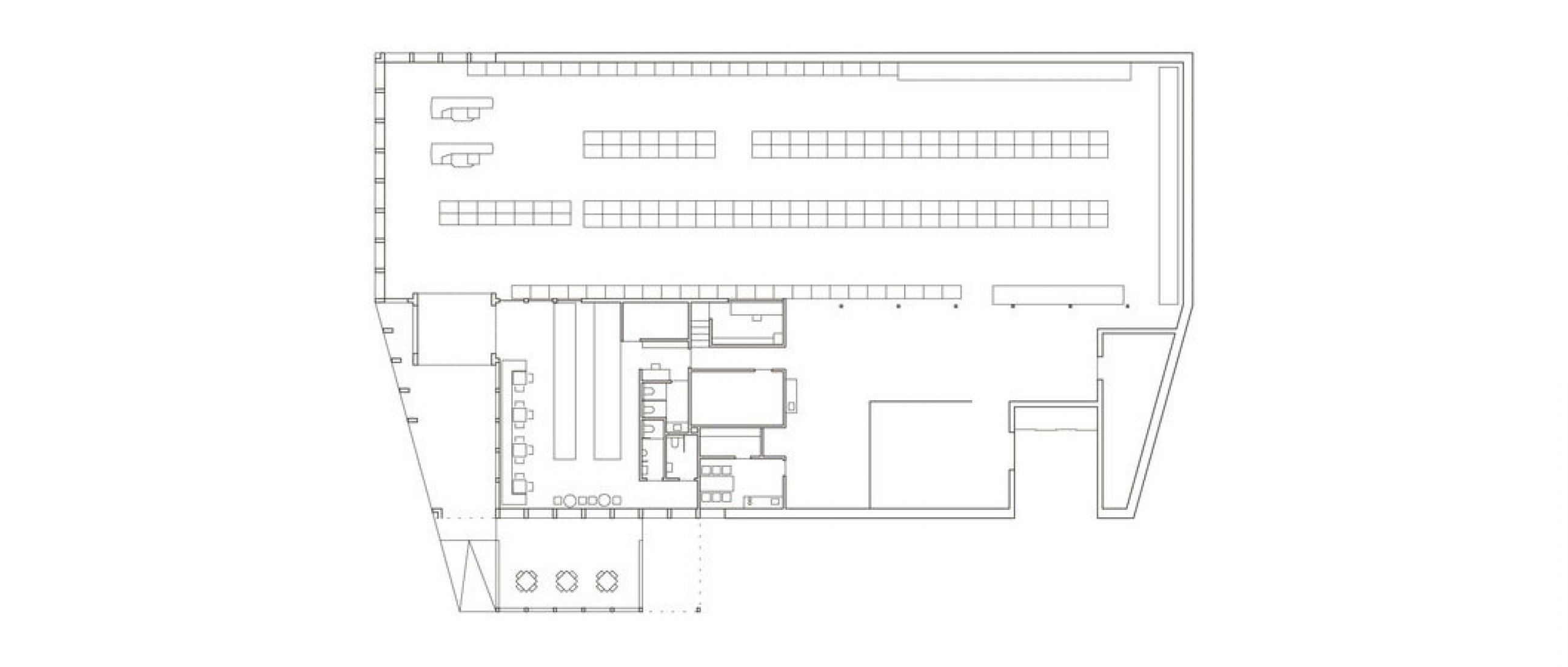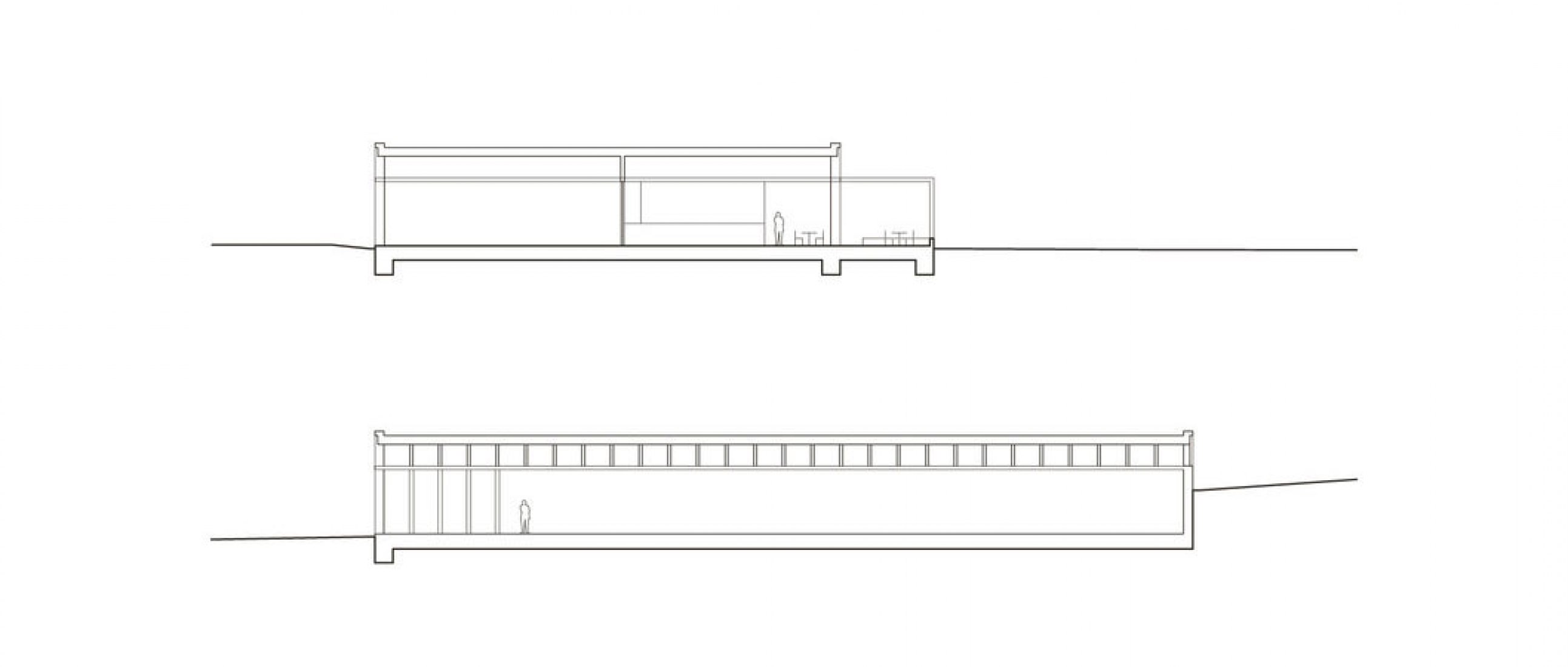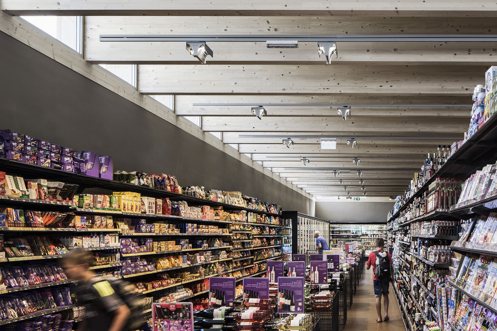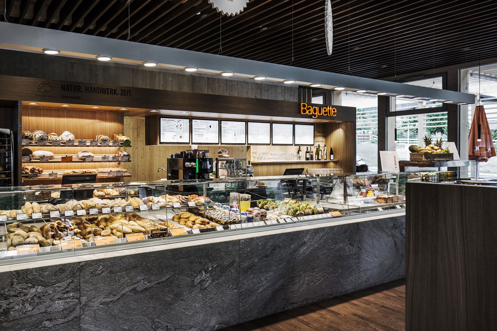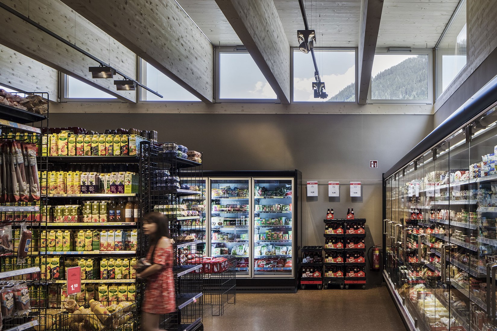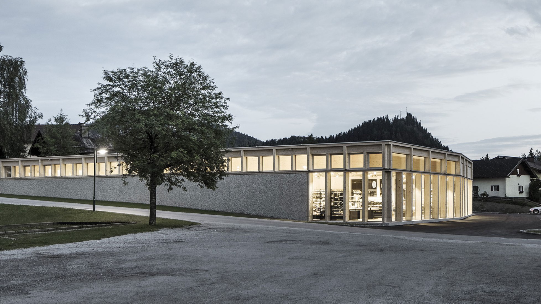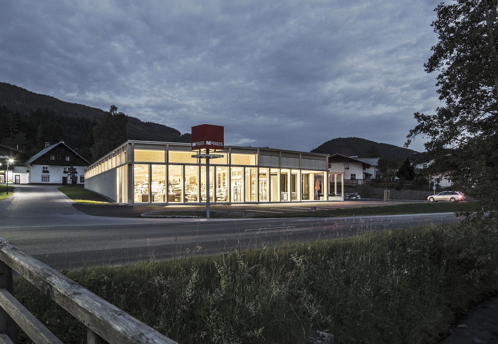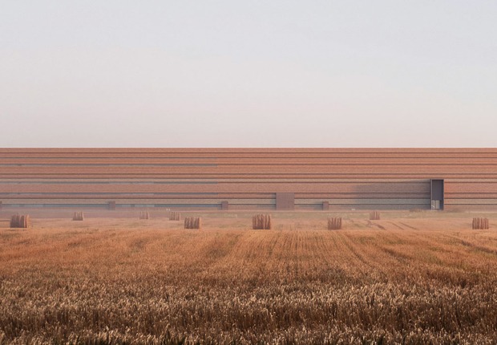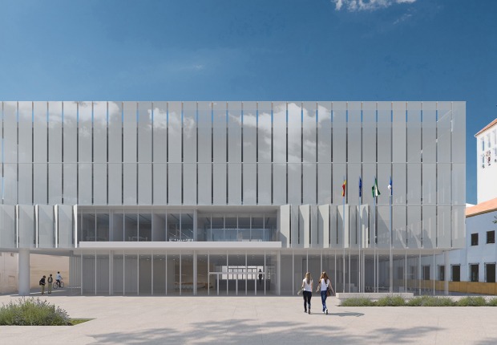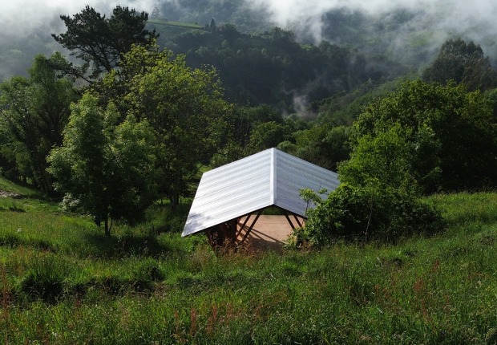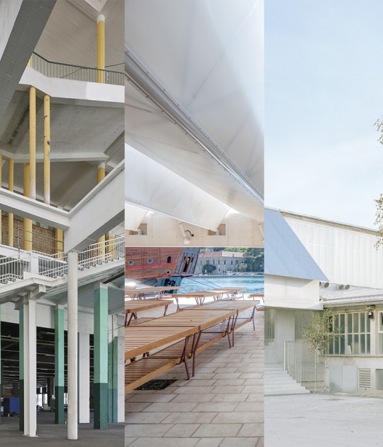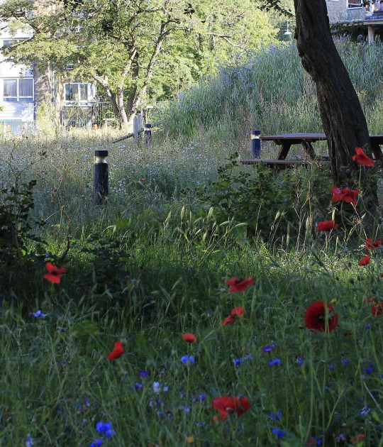A smart building, whose basic principle is a stratification of the volume in two horizontal planes and its integration in the semi-urban landscape that surrounds it. An interesting element of transition between access from the road and the houses area.
Description of project by LP Architektur
With its placement against a hillside and natural timber façade, the building blends into its setting, forming a counterpoint to the aesthetic standard for »beauty« common in the consumer world. The building directly fronts the main road, with a conspicuous presence and yet mediating in scale between the commercial centre and the residential neighbourhood behind it. The functional and delivery zones are at the back, while the customer areas relevant to the cityscape are in the supermarket at the front, relating directly to the town.
The market is accessed via a covered outdoor veranda with a separate café called »Baguette«. The basic principle of the building is a layering of the volume in two horizontal planes. The sales and warehouse areas form the base, enclosed by retaining walls toward the hillside and windows looking onto the public space. The different functions are organised within this area. Set atop this base is a band of clerestory windows that links the two horizontal layers into a single unit as it sheds light onto the supermarket within and offers views of the countryside.
The horizontal articulation, the vertical rhythm of the façade and the contrast between wood and concrete surfaces are the building’s main design features. A central role is played by the depth of the façade elements, their tectonics and the play of light and shadow across the surfaces.
