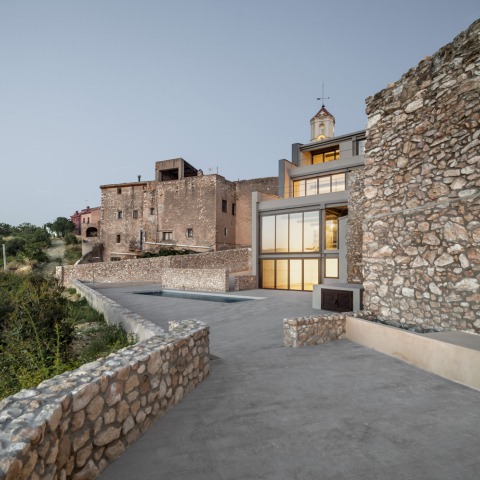Memory of project by María Díaz
The project of the house M, it is located in La Nou de Gaia, a small locality in the north of Tarragona, Spain.
It is a small village, but with an ancient very well kept center. The house is located in this ancient center, which rises on the plateau of the zone, with historical defensive character, so that the zone northwest of the village looks at “Els masos de Vespella“, with a very attractive sights and a fantastic sunset.
The principal element of the project, it is the context; The relation with the landscape and the surroundings of the housing, so that this one is closed to the village, and it is opened towards the valley in the western part through large windows, capturing maximum light into the house. There are four levels which create different facades plans, generating terraces of different characters, according to the interior use of the volume.
In the interior, an opened wooden stair relates the four levels, organizing the spaces needed by the client.
The principal materials are concrete, metal, wood and the light in the interior and the stone in the exterior. The simplicity as the greater sophistication.
Materiality.
- The house is built in steel structure.
- Exterior frame work in aluminium and woodwork inside and main entrance.
- Metal & wood staircase.
- Interior finishes: Wood Flooring.












































