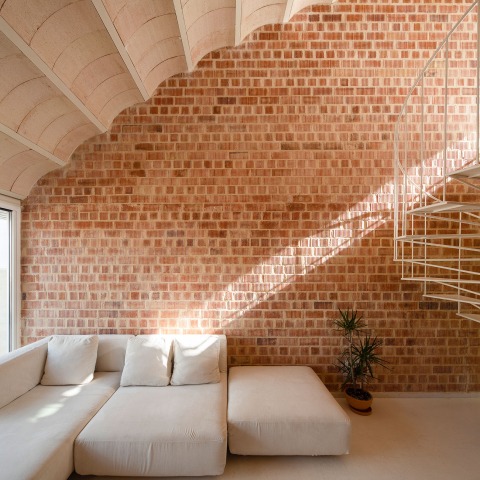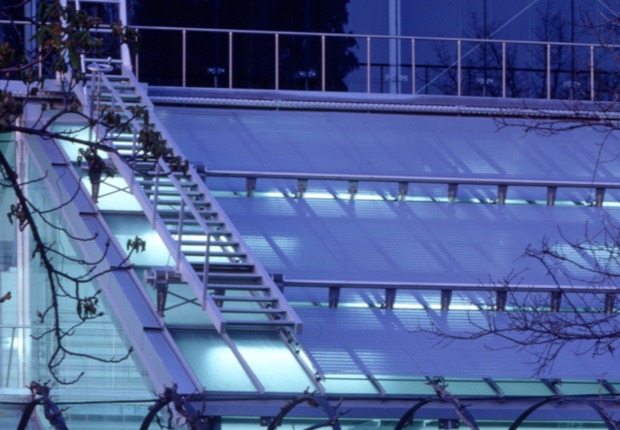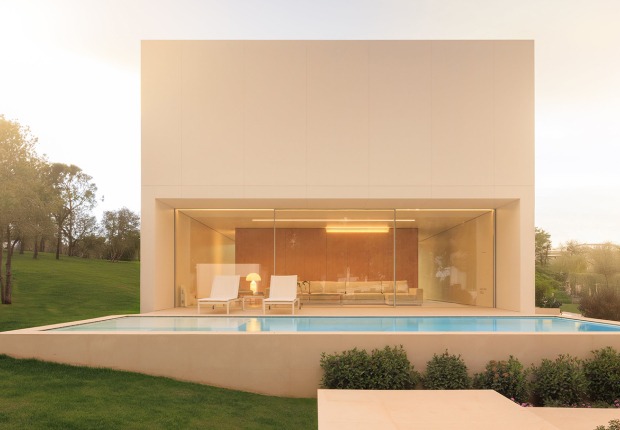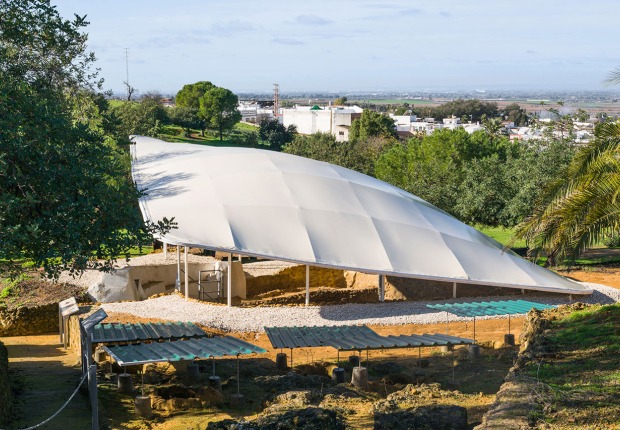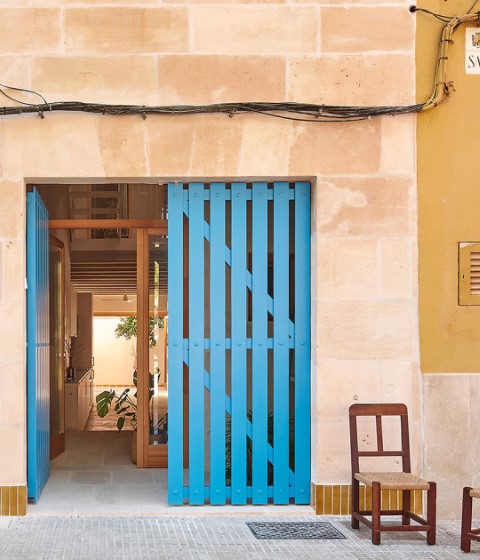Casa Oché is organized on three floors that reverse the typical organization of the program and places a bedroom next to a bathroom that connects directly to an interior patio, providing great light to the room. On the first floor is the living room, a toilet, and another bedroom that complements the one on the lower level. Finally, the upper floor is made up of a kitchen and a dining room connected to a terrace.
All the spaces are connected by two staircases that add great personality to the house, one of which is a spiral that connects a double-height space formalized with a large vault between the first and upper floors.
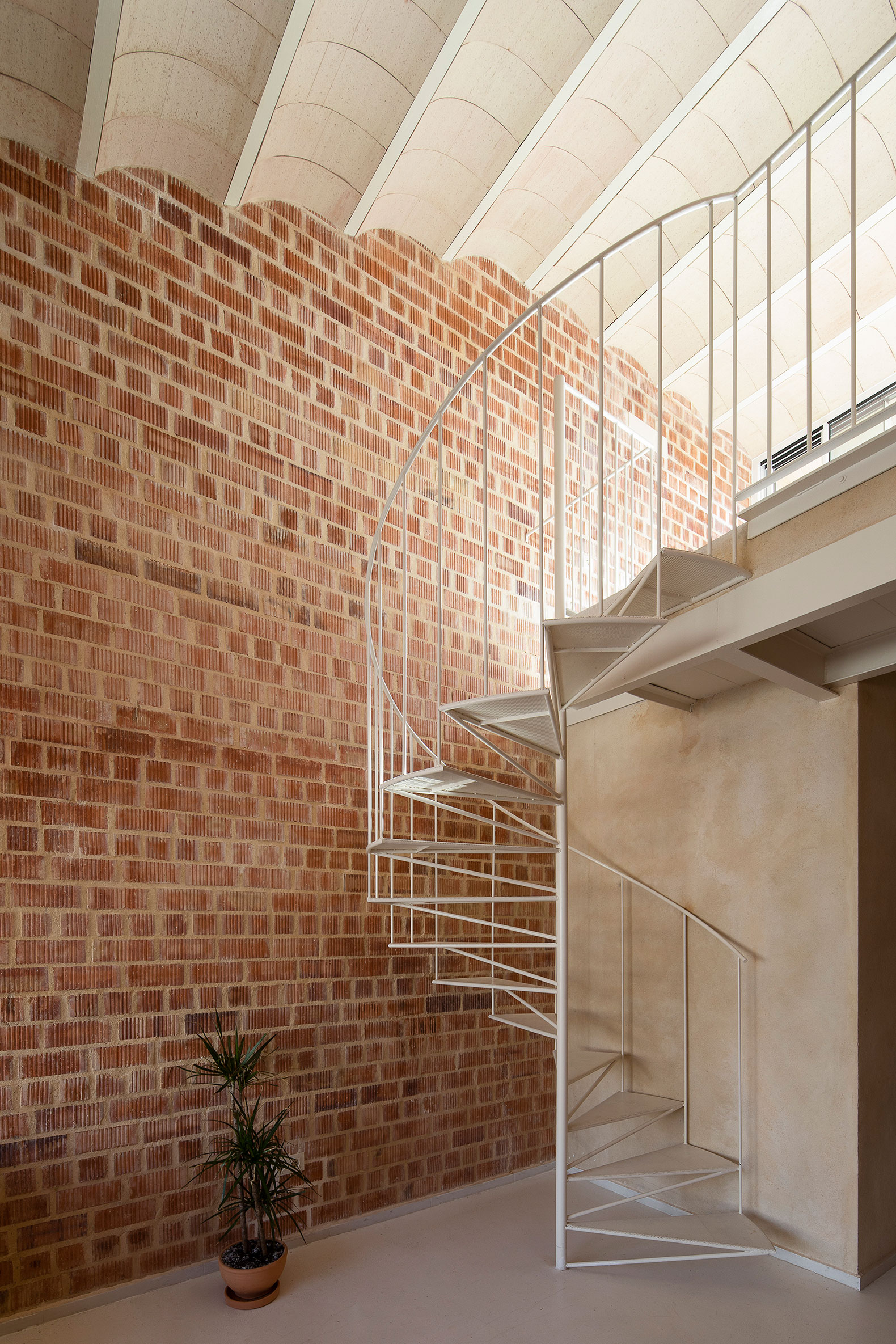
Oché House by EOVASTUDIO. Photograph by Fernando Alda.

Oché House by EOVASTUDIO. Photograph by Fernando Alda.
Project description by EOVASTUDIO
Barely 500 metres from the border with Gibraltar, between the Bay of Algeciras and the Alboran Sea, lies the historic centre of La Línea de la Concepción, a small urban nucleus of low density and longitudinal structure formed by single-family dwellings and pedestrian streets.
The plot where the dwelling is developed has a narrow and elongated morphology, almost at the limit of the conditions necessary for habitability, with barely 3.5 metres wide and 15 metres long. In contrast, the south orientation of the plot and the magnificent views towards the Rock of Gibraltar made it possible to provide good conditions of natural light, ventilation and attractive visuals for a dwelling with a low budget and difficult execution conditions.
The first decision was to build two load-bearing party walls of perforated ceramic brick, an economical material manufactured to be coated, but which during the construction of the house the clients accepted to leave it exposed for the final finish. These walls, as well as providing colour and texture, act as a thermal accumulator, improving the bioclimatic behaviour of the house.
On the other hand, the decision to situate the night-time and service areas on the lower levels of the dwelling allowed for the inclusion of a singular space of greater height that would visually connect all the exterior spaces of the plot, using a direct and continuous gesture formalised as a vault that simultaneously embraces and decompresses the space. In turn, light clay ceramic vaults, used as formwork for the roof of the dwelling, complete the interior envelope without any other cladding than the scant natural lime rendering that covers the walls fitted with installations in the wet areas.
These simple operations ensure that each area has a direct relationship with an outdoor space (courtyard, terrace and roof), that there is a visual link between all the spaces of the house and that the sunlight continuously crosses all the levels of the dwelling.
