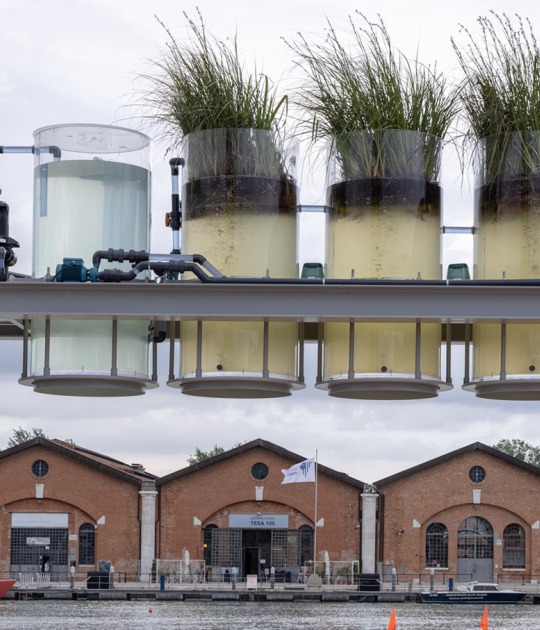Description of project by NP2F Architectes
NP2F in collaboration with Marion Bernard, Point Supreme and Jacques Lucan have won the architecture competition for the Mediterranean Institute of Cities and Territories in Marseille (IMVT).
Located on the Porte d’Aix Plaza near the Saint- Charles train station, this new hub for higher education will bring together three institutions in 9,500 sqm: The National School of Architecture of Marseille (ENSAM), the Marseille branch of the National School of Landscape (ENSP) and the Institute of Urban Planning and Regional Development (IUAR) of Aix-Marseille University.
The Institute will give all its place to transversal exchanges between the schools and their students and a strong ambition of opening up to Euromed’s changing territory and to the surrounding city.
A new facility: The Mediteranean Institute of Cities and Territories
This Institute of a new kind has two main targets: education and research. Three distinct volumes, linked by a big central Y-shaped void giving a glimpse of the life of the Institute, make a campus that softens the urban impact of the whole. It is not the simple addition of three institutes of higher education. Rather, it is a unifying entity which develops new relationships, exchanges, internal collaborations, and which also opens up to a geographical and disciplinary expanded environment since it aims to reach to a European and Mediterranean scale. Each volume gathers programmatic elements by typology and function rather than by Institution–the Atelier building, the Forum building and the Experimentation and Research building–and fits to its contextual position in continuity with public spaces and views of the surrounding streets, combining monumentality with a minimal scale.
In front of the Porte d’Aix are the Ateliers building with its cafeteria and the Forum building, hosting communal spaces, the administration and the library on the third floor. The main entrance is between both buildings. The façade of the whole, massive and porous, reveals a welcoming entrance on a planted interior courtyard surrounded by walkways. It can host many events (conferences, exhibitions, leisure, etc.).
The Ateliers building accompanies the ascent of the University. Its levels extend the public pedestrian street directly to its side becoming an extension of it. Inside the block, nature is brought directly at the heart of the Institute with a pine garden.
The Experimentation and Research building finds itself on the Boulevard Charles Nédelec. From the street, its ground floor opens up on a greenhouse that showcases the various activities and experiments taking place in the building.
Architecture
Whilst, the Institute aims for an influence on education and research on a Mediterranean scale, its architecture also relates to this Mediterranean culture, combining a progressive system and a precise composition, sobriety and generosity.
Why sobriety? To respond to a tough climate, in Marseille, where wind adds an extra dimension. To respond to the sun, which requires economical gestures to offer a protection. To respond to the minerals spread throughout the city, made of inertia and masses. To respond to the necessity of providing simple chromatics, the light color of the buildings expel the heat.
On the totality of the building, structure is displayed, posts and slabs are built in grey concrete. The edge of each slab stands out of the posts; whilst the different solar protection devices, lintels, mullions, in white concrete, are set back.
Why generosity? Because Mediterranean architectures are made of multiple spaces, of outdoor and indoor circumstances – alike the actual National School of Architecture of Marseille –, of rooms where shade, light, water, wind-protection, views, all become actual materials, carving, tracing and impacting architecture’s mass. Because plants belong here. They are not here to look good on a building: they take part in the composition and characterization of spaces, to create a constant softness for the users.
The three main courtyards are drawn, each disposing of a specific character. At the ground floor, le central courtyard is linked to the Jules Guesde square. In the continuity of the main entrance, it establishes the town’s extension in the heart of the Institute and functions as a big open room. It welcomes different programs surrounding it like an amphitheater.
The courtyard for the research building, more urban, responds to the animation of the boulevard. Finally, the back courtyard, covered in pine trees, is a fragment of the garrigue in the center of the project.
The Ateliers building follows the slope downwards towards the city and the Triumphal Arch, creating many terraces, each unique. All the rooftops of the buildings are programmed and benefit from views of the sea, the town and mountains.











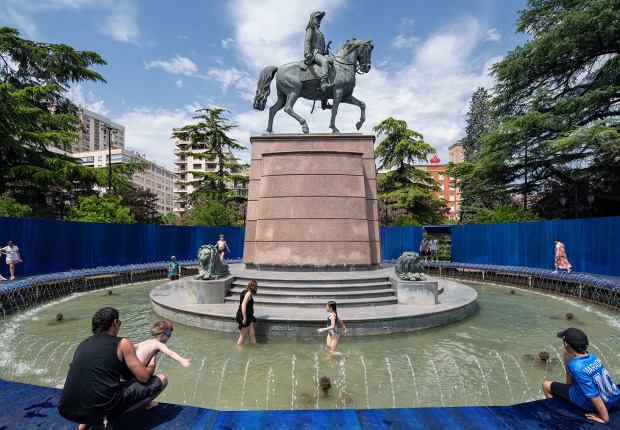
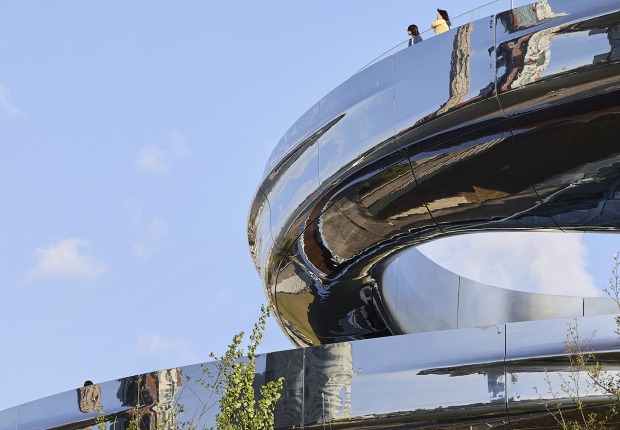
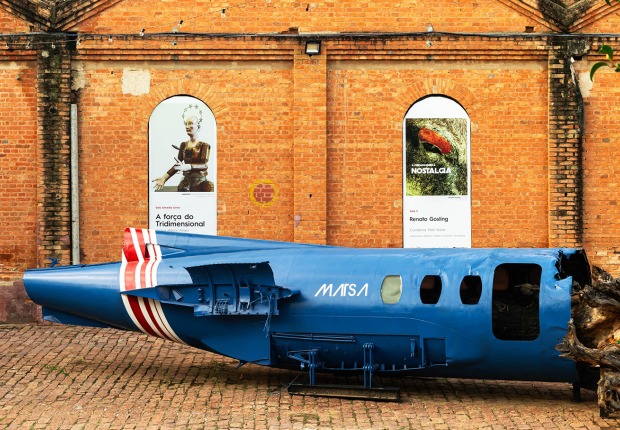

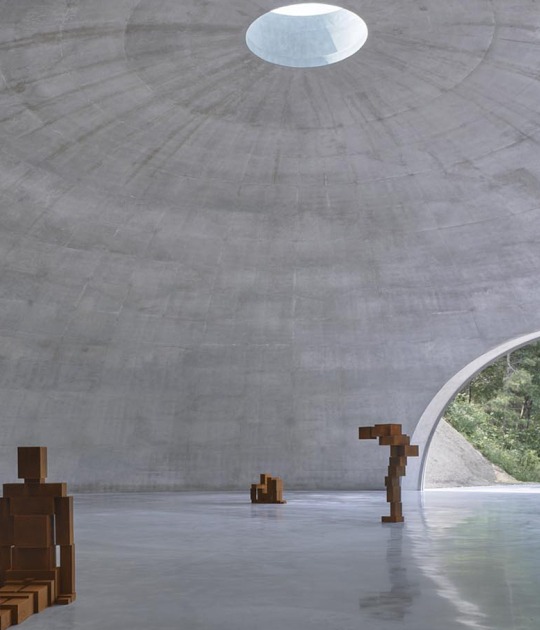
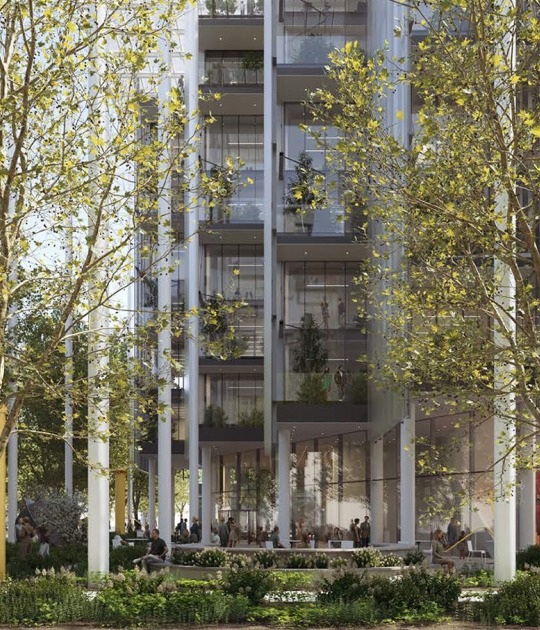

![Friedrich Kiesler, Endless House for Mary Sisler [shattered sketch sheet], New York and Florida, 1961, 21.5 x 33.4 cm, pencil on paper, mounted on cardboard. Courtesy by the Austrian Frederick and Lillian Kiesler Private Foundation, Vienna Friedrich Kiesler, Endless House for Mary Sisler [shattered sketch sheet], New York and Florida, 1961, 21.5 x 33.4 cm, pencil on paper, mounted on cardboard. Courtesy by the Austrian Frederick and Lillian Kiesler Private Foundation, Vienna](/sites/default/files/styles/mopis_home_news_category_slider_desktop/public/2025-05/metalocus_Fundacio%CC%81n-Frederick-Kiesler_03_p.jpg?h=3b4e7bc7&itok=kogQISVW)



