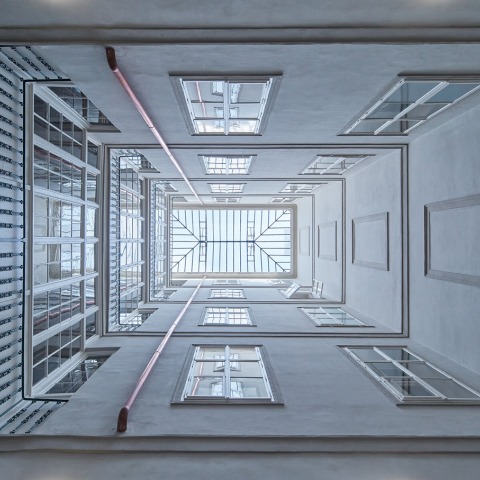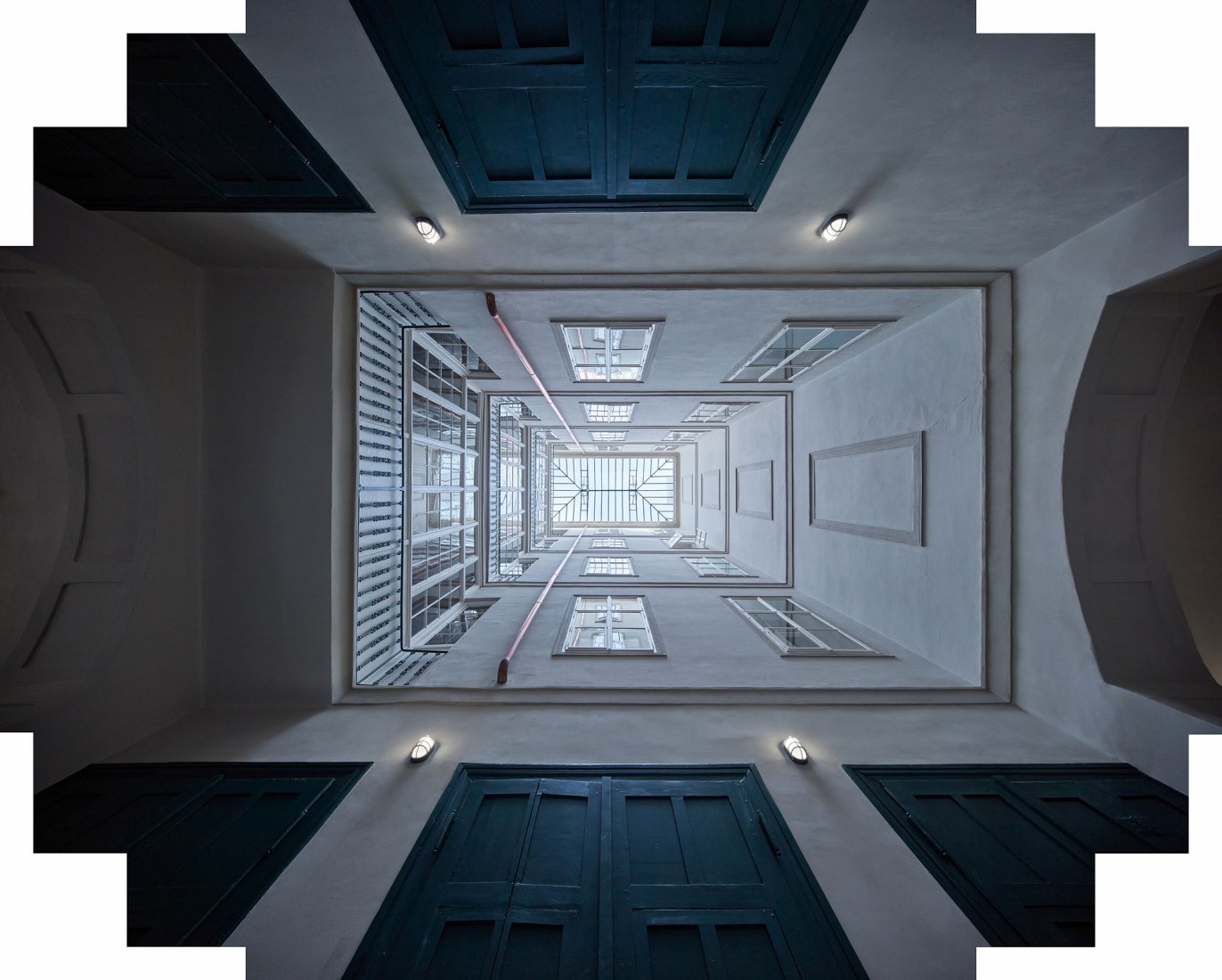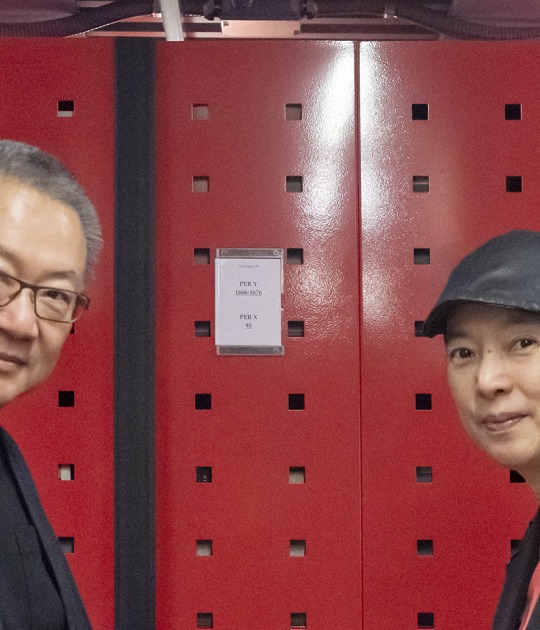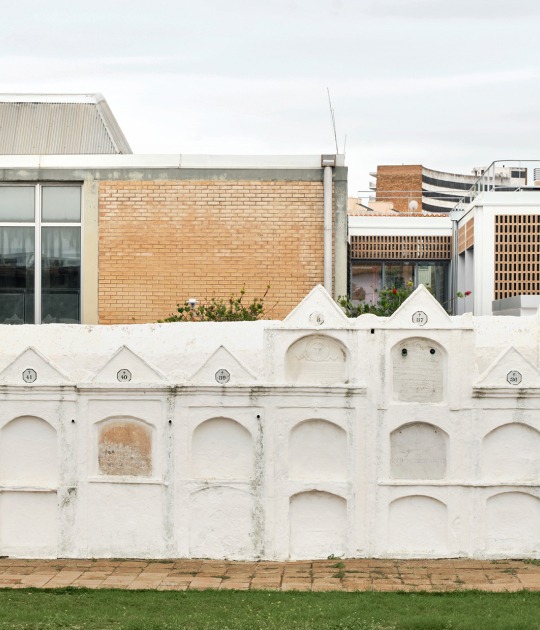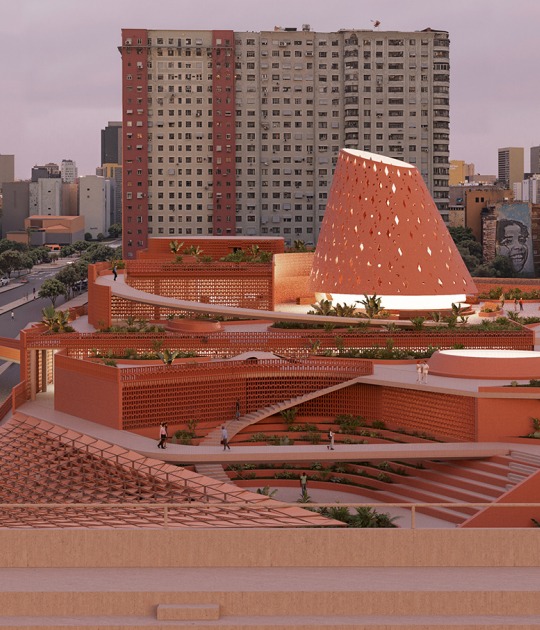Main materials are metal, glass and concrete. They are used as unifying elements. The Romanesque floors, the Gothic arches on the façade, and the neoclassical roof are restored following a prior documentation process. In addition, the roof of the main courtyard has been manufactured and modified again since it was removed during the bombing of Prague in 1945 for security reasons.

Reconstruction of an architectural ensemble. New classic house in Havelská by QARTA Architektura. Photograph by BoysPlayNice.
Description of project by QARTA Architektura
Havelská
The architects from QARTA Architektura studio have been working on the reconstruction of the house in Havelská Street for nine years. The story of this remarkable building dates back to the Romanesque period, so its continuation required a sensitive approach supported by a comprehensive study of the context. The building is located in the Prague Monument Reservation and is part of the UNESCO heritage, it is also under monument protection, i.e. in the regime of immovable cultural monument.
In the second half of the twentieth century, the house was in a state of decay, and its preservation was only made possible by the owner's return from abroad. The task was to restore the function of the tenement house, a truly unique feature in a depopulated neighbourhood affected by the “tourist industry” and short-term accommodation. The descendants of the original owners also wanted a dignified and high-quality restoration of the family silver.
History
The earliest mention of the building dates back to the mid-14th century when a passage or a street leading to the house was documented. It is a house over a street, which is not very common in Prague. The commonly separated elements form a whole that has been preserved to this day. Historical vedutas show a remarkable development of this symbiosis – in the late Middle Ages the houses stand around the passage, and in the early Baroque the street is already built into one of them. The last extensive late Neoclassical reconstruction united the houses and the street under one roof and façade. Nevertheless, it is an inhomogeneous confluence of different historic buildings and reconstructions.
Over the centuries, it has been called a number of different names: The House at the Gardens, At the Black Garden, At the Cortes, Leather House, Lederhaus, Tandelmarkt and Bazaar. The names point to the change of function from an apartment house to a department store in the early Baroque period, and back to a tenement house in the Neoclassical period.
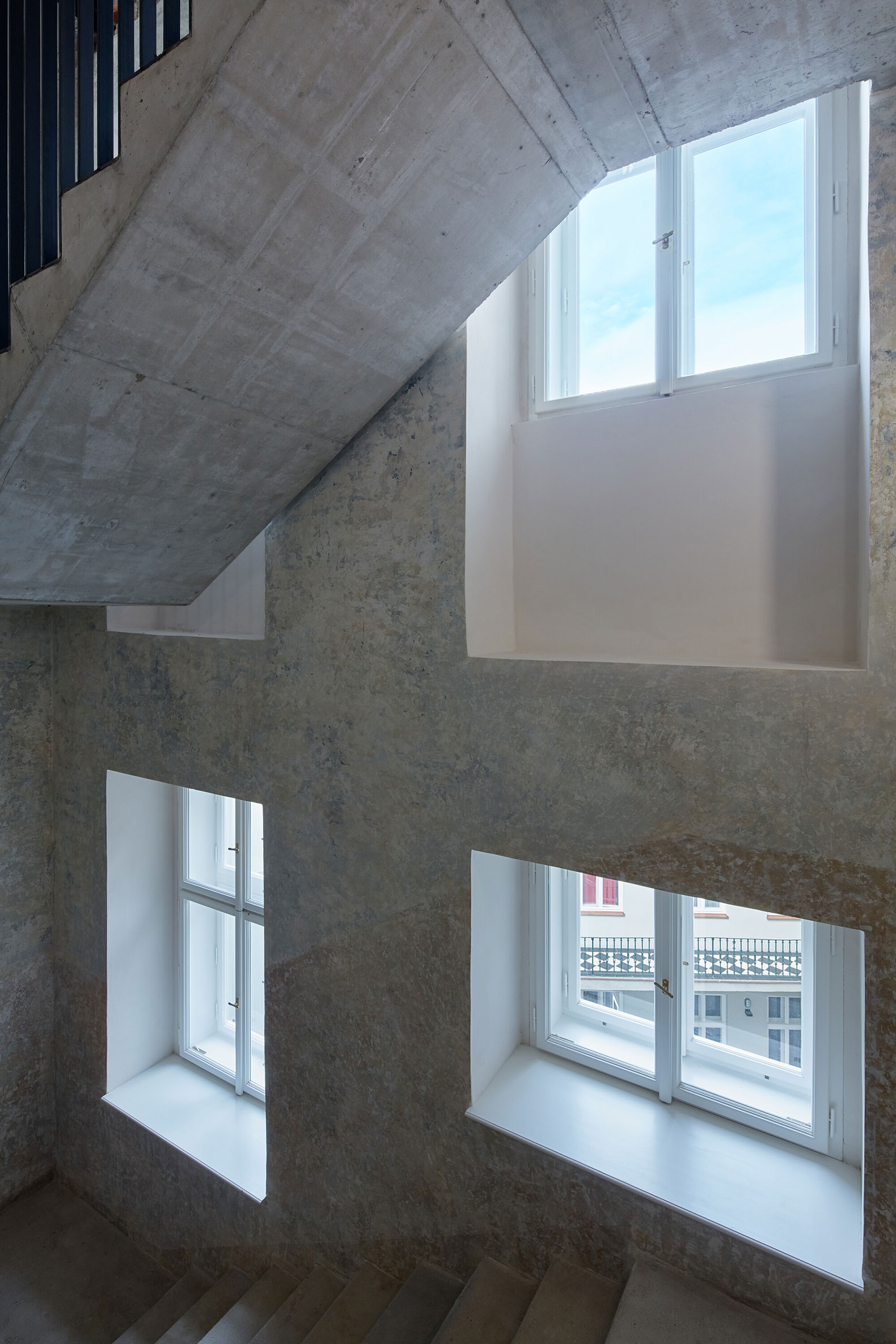
Reconstruction of an architectural ensemble. New classic house in Havelská by QARTA Architektura. Photograph by BoysPlayNice.
Architectural concept
"The long history of the building is intertwined with a series of circumstances that have unfolded over time in a rather complex way, influencing its form and function. It has thus become an architectural assemblage of many epochs - a process of gradual remodelling has taken place here over the centuries. The uncovering of historical layers, therefore, brought many surprises and naturally raised questions about the applied building approaches in construction and details. The atmosphere of the house is unique, so we thought about how to bring in new layers in a way that would not disturb it and at the same time reflect the contemporary approach", says architect David Wittassek.
The architects opted for a concept based on revealing and aestheticising hidden historical layers, which they contrasted with the new elements. They chose their materiality as a unifying element – metal, glass and concrete in their natural purity subtly permeate the house, while guiding the inhabitants through its history. From the new floors in the Romanesque cellars, over the acknowledged remnants of the Gothic pointed arch on the façade, to the Neoclassical roof. This principle was applied throughout the reconstruction. The surfaces in the interiors consist of scrapped plaster revealing layers of the previous paintwork. A historical relic has been transformed into a new aesthetic element.
The doors and windows were documented and restored, and the found segments of the floral paintings on the panelling remained. New elements, such as bathrooms and toilets, were inserted into the building as minimalist blocks, leaving the historic construction intact as much as possible. The replaced trusses have retained their natural materiality and are in contrast with the original trusses. The Neoclassical rectangular spiral staircase has been completed with a concrete staircase. It was anchored into the supporting wall at only a few points. With its simple form, the house harmoniously connects to the attic with atypical apartments.
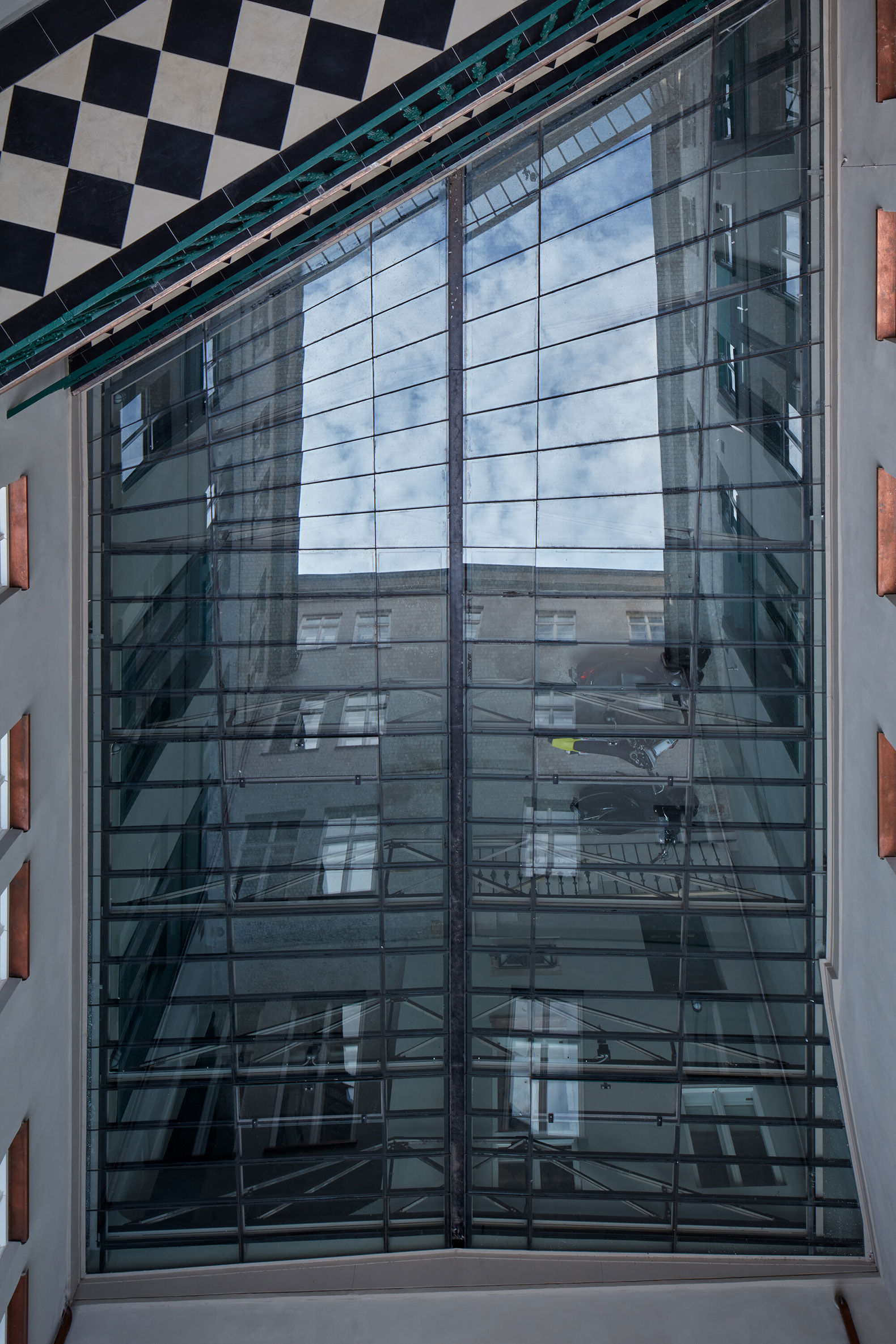
Reconstruction of an architectural ensemble. New classic house in Havelská by QARTA Architektura. Photograph by BoysPlayNice.
Courtyards’ roofs
The architects were able to locate historical documentation of the roofing of the main courtyard over the passage. The riveted construction with a glass roof was removed for safety reasons during the bombing of Prague in 1945. The reconstruction has restored the roofing of the courtyard in a modified form, with the historicizing aesthetics of the riveted truss construction according to the surviving documentation. The roofing over the small courtyard was restored, and the glass roofing of the round classical staircase was reconstructed.
Existing layer
A detailed study has determined what is "untouchable" and therefore needs to be reconstructed in an intact manner. This included the facades, infill of openings, joinery and locksmiths. The house also had original plasterwork, ceramic floors and solid wooden floors (the so-called Viennese crosses). There were also historic ceiling beams, ceiling and roof constructions, and stone parts such as staircases, lining or paving.
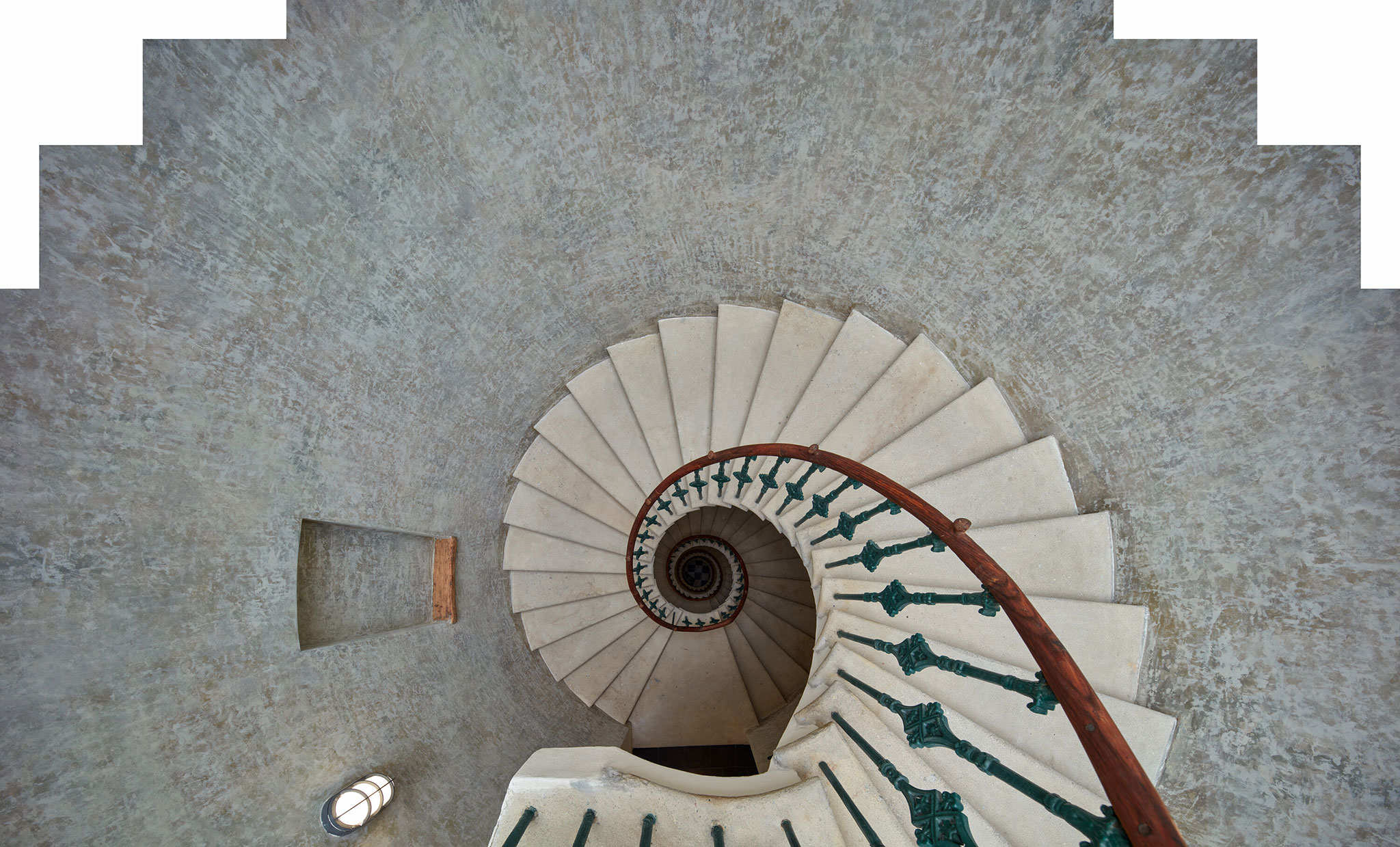
Reconstruction of an architectural ensemble. New classic house in Havelská by QARTA Architektura. Photograph by BoysPlayNice.
New layer
The residential function is important for the central part of Prague, only thanks to it can natural social relations be established; the process of regeneration is also connected with the preservation of services in the parterre. Therefore, the individual floors will continue to serve as housing after minor modifications, with the ground floor providing space for a restaurant or pub. The house was originally conceived as a pass-through building, and this will continue to be the case. One of the pillars of the reconstruction was therefore the transformation of the roofing of the courtyards. However, due to current standards, some changes had to be made, for example, the attic is now habitable. Maintaining the original roof construction is a thoughtful and non-invasive concept. Another significant, but not aggressive, feature is the built-in elevators.
"The process of reconstructing heritage buildings requires open discussion. It is clear that new layers are permissible, and often necessary. Just as it is indisputable that the reconstruction of historic buildings must be conducted with respect and according to the rules", concludes David Wittassek.
