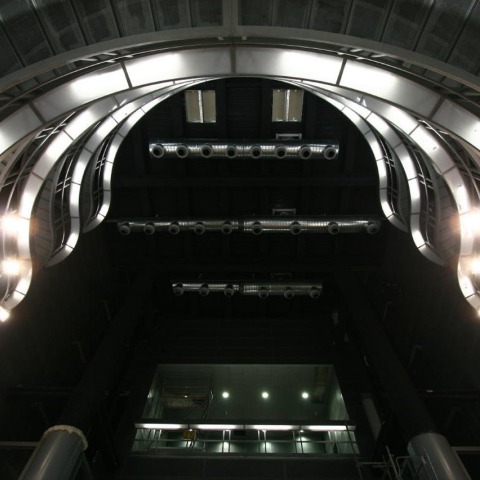Some of the walls are backlit so that the space seem more permeable and attenuates vertigo felling through a sequence of perforated steel lighted walkways that provide different qualities of light and fragmented views to the well with balconies.
Both stations have a metallic finish anti vandalism, consisting of perforated metal panels and recessed, which also provides a unified image to the interior spaces.
The Salut station receives natural light through a large skylight and access is through corridors that overlook a large atrium and then into artificially lit light from the skylight. One of the corridors, the longest, use the slope of the walls as a mechanism to reduce the monotony of travel.
Access to Llefià station is done through a large steel pergola and plant elements that act as a reference in the neighborhood and that are linked to a base of public facilities including commercial spaces and offices.
Architects.- Soldevila Arquitectos – Alfons Soldevila Barbosa, Alfons Soldevila Riera y David Soldevila Riera
Site: Estación de Metro La Salut y Llefià L9, Badalona, España
Client: IFERCAT, Generalitat de Catalunya
Collaborators: J. Marfà, J.B. Pont, E.A.Torres, B. Rodeghiero, M.Venegas, Z.Gibert, P.Balancho, E.Gimeno, R.Perez
Quantity Surveyor: GRECCAT – JM. Riba, X. Medrano, A. Mesa y M. Riera
Civil Engineer: GRECCAT
Facilities: AUDING
Management: GISA
Contractor: UTE-ARQUITECTURA GORG
Construction Company: DRAGADOS, ACCIONA, COMSA, ACSA
Project date: Marzo 2008
End date: Marzo 2009
Total budget: 37.500.000 €
Floor area: 25.400 m2
Photo: M. Grassi





























