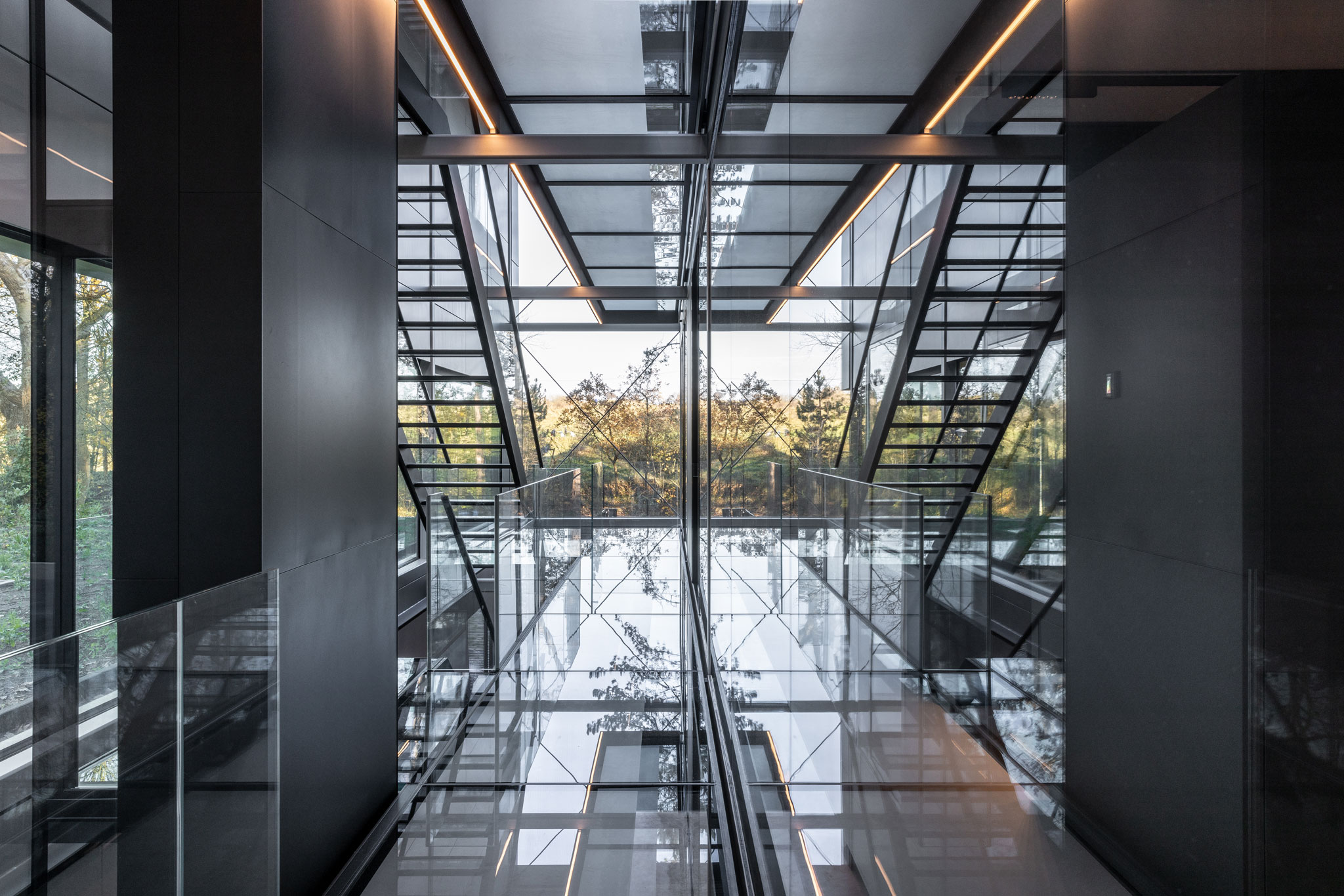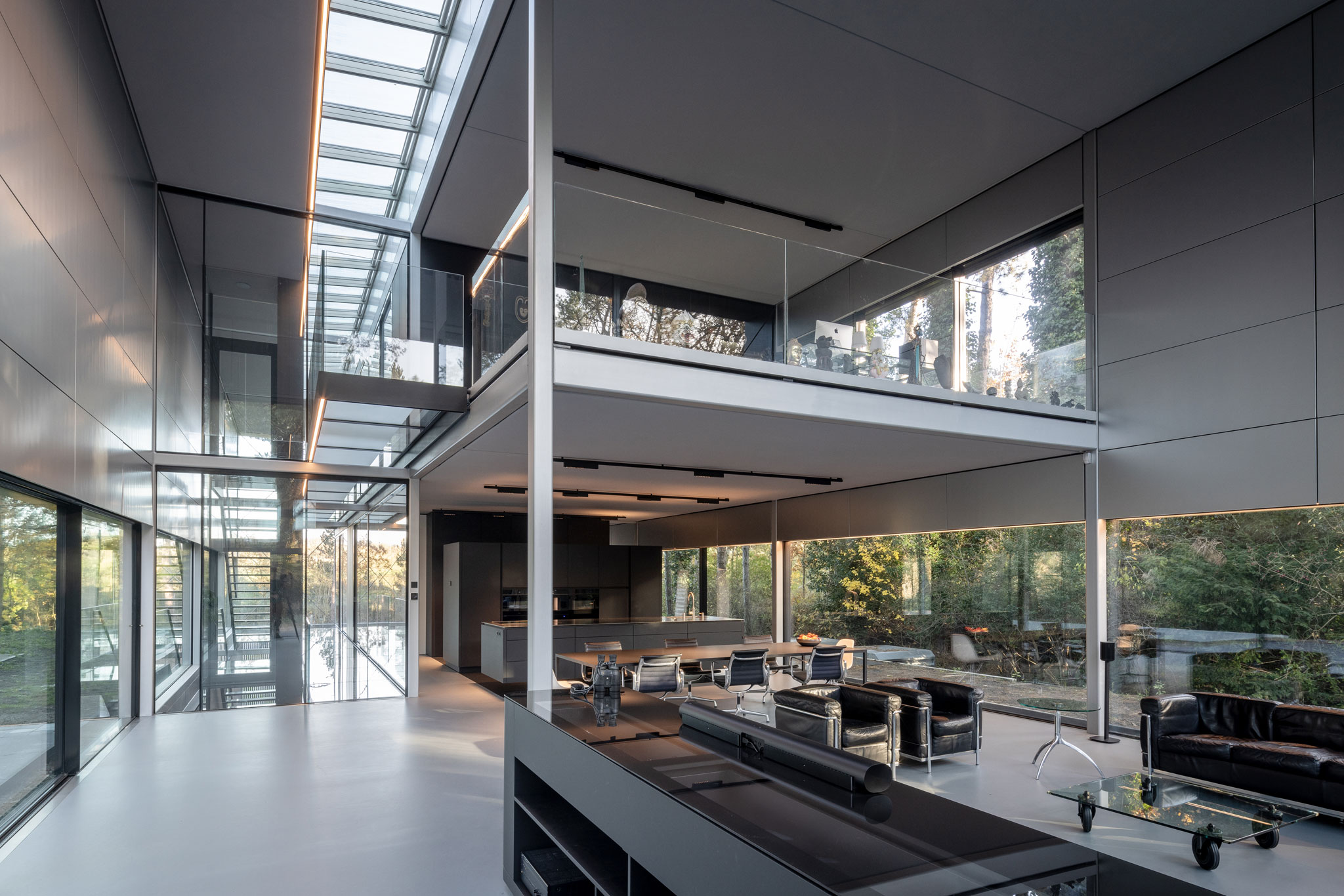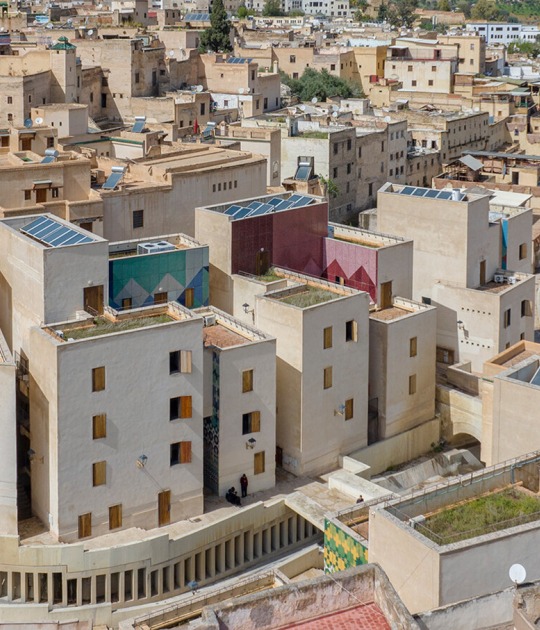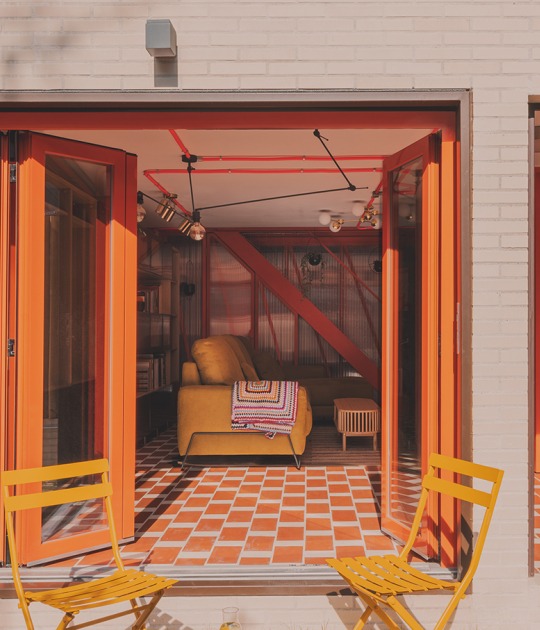The house is a glass box with a rectangular plan, with an entrance next to the garage. The main floor contains a study, guest room, and a large, double-height living room that has glass facades with sliding doors on three sides, and an open kitchen, which opens directly onto the garden. The top floor contains a study on a loft, another guest room, and a bedroom.
Inside this villa, you are also a bit outside. Rooms, balustrades, lifts, and other functional elements have been added as loose "furniture" to a construction of steel and glass.
The house is a demountable construction and although concrete has been applied in the basement as a foundation, saw cuts make it possible to remove it in loose slabs, should the villa ever be demolished. All elements can then be reused.

Villa Meijendel by Cepezed. Photograph by Lucas van der Wee.
Project description by Cepezed
The villa clearly reflects Cepezed’s architectural principles: a kit of parts, modularity, efficiency, glass, steel, grey and black. With its demountable construction, the villa is circular-ready. Although concrete has been applied in the basement as a foundation, saw cuts make it possible to remove it in loose slabs, should the villa ever be demolished. Both the concrete slabs and the glass and steel can then be reused, as can the loose volumes in the interior, forming rooms, closets, and so on.
slope
The house has a rectangular plan with an entrance next to the garage. The floor above contains a study, guest room, and living room with an open kitchen, which opens directly onto the garden because of the sloping terrain. The top floor contains a study on a loft, another guest room, and a bedroom. The floor plan is rectangular, summarising the house as a glass box, with some more closed volumes inside. Shifting these volumes to one long façade creates space for stairs and galleries along the other long façade.
inside becomes outside
The view inside the house extends from front to back and top to bottom. There are skylights and glass floor plates, and the gangways along the rooms leave a slit between the interior walls and railings. Most striking is the view outside, a dune landscape with lots of pine trees in the garden. The large, double-height living room has glass facades with sliding doors on three sides; the fourth side is the back wall of the kitchen. When the sliding doors are opened, you are more or less sitting outside whilst still inside.

Villa Meijendel by Cepezed. Photograph by Lucas van der Wee.
minimalism
Minimalism only works if it is applied well: it requires a high degree of detailing and finishing. Such is the case in this design. For instance, the glass door in the glass wall between the hall and the living room was given a glass handle, which was secured with ultraviolet light. Sockets and (light) buttons were kept to a minimum - control of light, floor heating, and blinds are via remote control. Cables and pipes run through the floorboards: removing the furniture creates one open floor field from façade to façade. Only ventilation required a shaft, around which a cupboard with shelves was placed in the guest room on the top floor.
sky
Jan Pesman’s study comprises the head of the villa on the street side. At the back, this floor flows into the garden from the living room, but at the study, it is the first floor. It makes the view even more majestic. Here, the glass facades offer views over the dunes, with a single jagged oak tree and, in the distance, mostly lots of sky - the light blue hints that the sea is nearby. The walls of the guest room on this floor can be slid open completely, making it part of the study. The double guest bed is futuristically concealed in a wardrobe.

































