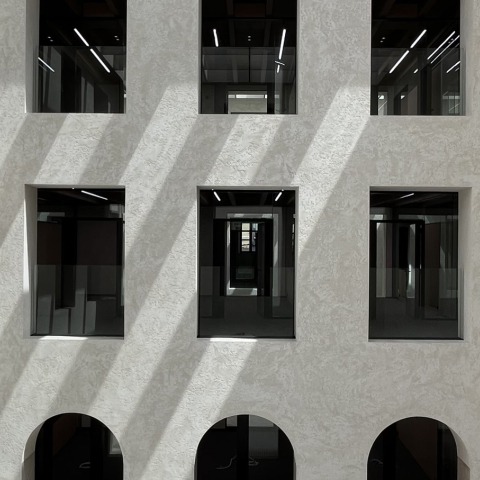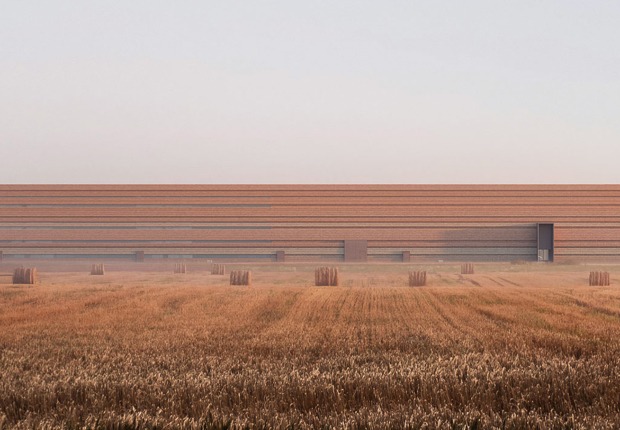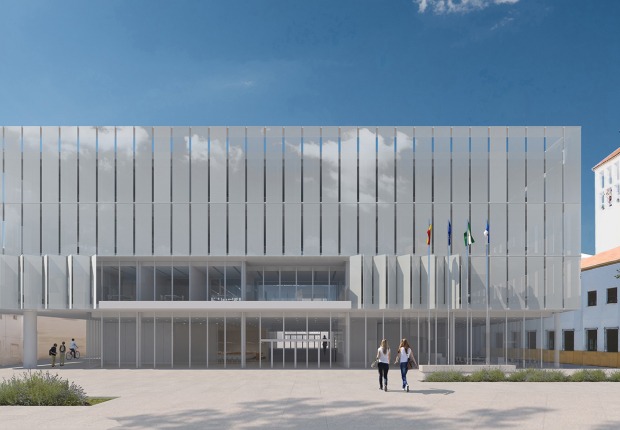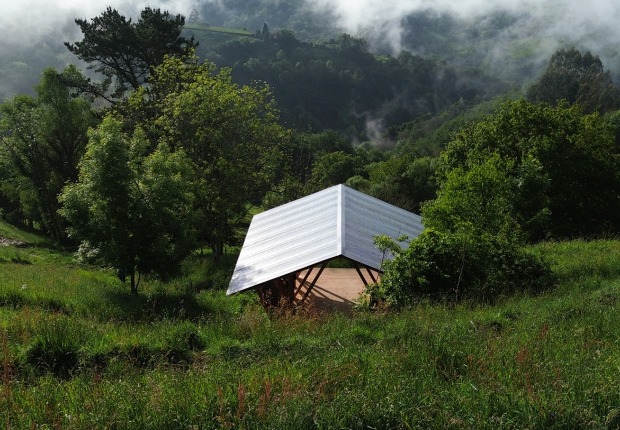Two technical decisions have allowed the rehabilitation, the main one was the use of a wooden structure in CLT whose structure provides for maintaining the existing load-bearing walls, eliminating the secondary ones and allowing the new program to be introduced most optimally, and the second is the solution of conditioning using geothermal energy, which minimizes the envelopes and helps to achieve a building with almost zero consumption. The project has been selected for the FAD 2024 awards.

Renovation of the Salesas Convent by Matos Castillo Arquitectos + Estudio Álvarez-Sala + Rueda Pizarro Arquitectos. Photograph by Ana Matos.

Renovation of the Salesas Convent by Matos Castillo Arquitectos + Estudio Álvarez-Sala + Rueda Pizarro Arquitectos. Photograph by Pedro Pegenaute.
Project description by Matos Castillo Arquitectos + Estudio Álvarez-Sala + Rueda Pizarro Arquitectos
The greatest point of success in this project comes from a political decision: to group all the offices that belong to the Pamplona Region Municipal Association in the heart of the city. To avoid new constructions on the periphery, it was decided to reuse a unique but abandoned building: The Ancient Salesas Convent.
This renovation is a minimum intervention that looks to gain maximum benefit for the city and for the entity that promoted it. The visual image of the building barely changes nevertheless some seamless but meaningful changes have been made.
To allow the relationship between the convent and the city
The building, which originally was part of the ancient wall and was open only to the old city now turns around and connects with the new urban layout through the public gardens of the bastion.

Renovation of the Salesas Convent by Matos Castillo Arquitectos + Estudio Álvarez-Sala + Rueda Pizarro Arquitectos. Photograph by Pedro Pegenaute.
To implement a minimum intervention based on a dual objective: heritage and environmental values
Heritage value: the listed building is part of the collective imaginary of the citizens. Ancient traits had to be maintained to structure the entire process by organising the different rooms around the three original courtyards.
Environmental value: the construction has had a minimal environmental impact. To optimise the use of the existing space only the extent necessary was demolished. Just a new single volume only 500 m2 was built in the entrance courtyard in a way that tops off the public space perspective.
To use optimised and advanced technology
Two technical decisions allow a sophisticated intervention that, even so, remains unnoticed: the use of glued-sawn wood structure and geothermal conditioning. The new structure allowed the ancient load-bearing walls to stay up while the later partitions were removed. It also enabled the administrative building program to be implemented. However, it had to achieve large span widths of over nine meters in a limited total height. The structure should be lightweight enough to avoid high stress in the walls.

Renovation of the Salesas Convent by Matos Castillo Arquitectos + Estudio Álvarez-Sala + Rueda Pizarro Arquitectos. Photograph by Pedro Pegenaute.
Environmental Commitment
The long-standing firm commitment to the environment acquired by the public entity has been present during the whole process. Decarbonisation was the main goal. This exemplary objective has been achieved by minimizing waste generation, reusing the existing constructions, making use of a certified wood structure, prescribing materials with a low-carbon footprint, supplying renewable energy and optimising energy consumption.





















































