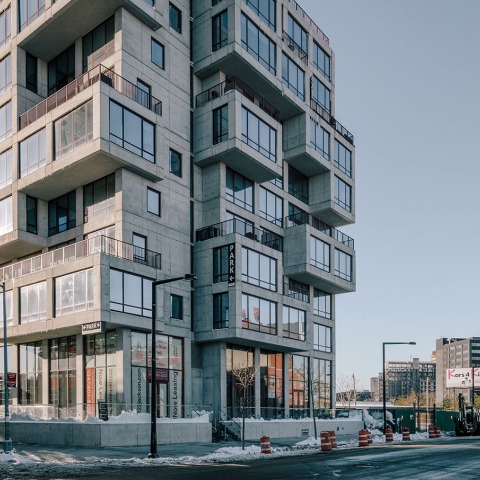ODA is a New York-based architecture and design firm. In the nine years since their inception, they have designed 45 buildings in NYC, encompassing a broad range of scales and typologies.
Eran Chen AIA, LEED®, is ODA's founder and executive director. Chen is known for creating buildings that are radically innovative as well as fiscally and ecologically responsible. Since its inception in 2007, ODA has quickly become one of the most prolific and influential firms of its kind. Having developed groundbreaking residential projects in New York, Chen's work has been widely featured in such publications as The New York Times, New York Daily News, New York Spaces, Architectural Digest, Interior Design, and World Architecture News, among others. Chen's contributions to architecture have been recognized by the American Institute of Architects (AIA) and the Boston Society of Architects (BSA). He received a B.Arch Diploma with Honors from the Bezalel School of Art and Design in Jerusalem, where he serves on the board and as a guest lecturer. He is a registered architect in the State of New York and Boston and a member of The American Institute of Architects. Before founding ODA, Chen served as a principal at Perkins Eastman NYC.
P. Christian Bailey, AIA, LEED(r), studied architecture at Virginia Tech in Blacksburg, Virginia. After graduating with a Bachelor of Architecture, he worked with design/build firms in Atlanta on various notable housing and furniture projects. Before ODA, Christian was a senior associate at Perkins Eastman Architects in New York City. During his seven years at the firm, Christian provided project management and design leadership for multifamily housing, hospitality, interiors, health care, and educational projects. Christian is a founding principal of the architecture and design practice, ODA. He is a registered architect in the State of New York, a member of the American Institute of Architecture, a LEED-accredited professional and is best known for his mildly sympathetic manner and generally nonplussed attitude toward everything.
Ryoko Okada. As Principal and Director of Interior Architecture / Design, Ryoko Okada leads a team of skilled professionals to produce highly original, custom solutions for residential, hospitality and commercial clients. Her passion and sophisticated sense of colour, grounded in a knowledge of materials and finishes combine to form a distinguished vision that provides for uniquely innovative and memorable creations. Ryoko, a certified interior designer in the State of New York, has had an extensive history of working on a variety of interior and architectural design projects in the United States and abroad. Her broad professional experience includes numerous hospitality, residential, retail, and theatre projects. She also has years of experience in creating client-specific custom finishes and furniture designs. Ryoko received a Bachelor’s degree in Industrial Design from Chiba University in Japan and a Master’s degree in Interior Design from Pratt Institute in New York. Before joining ODA her other selected firm experiences include Jeffrey Beers International, Rockwell Architecture, Planning and Design, Perkins Eastman and Hardy Holzman Pfeiffer Associates. Her work has been featured in Architectural Digest, Hospitality Design, Interior Design and New York Spaces, among others.








































































