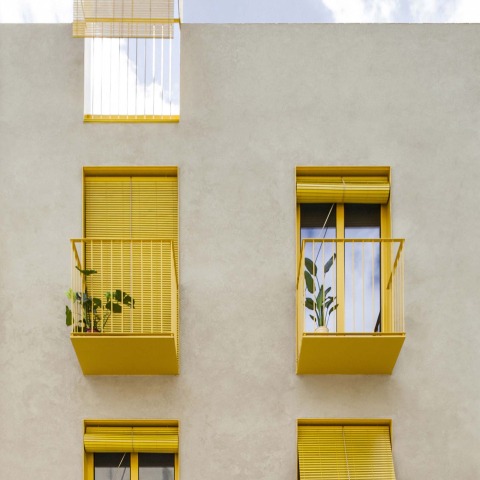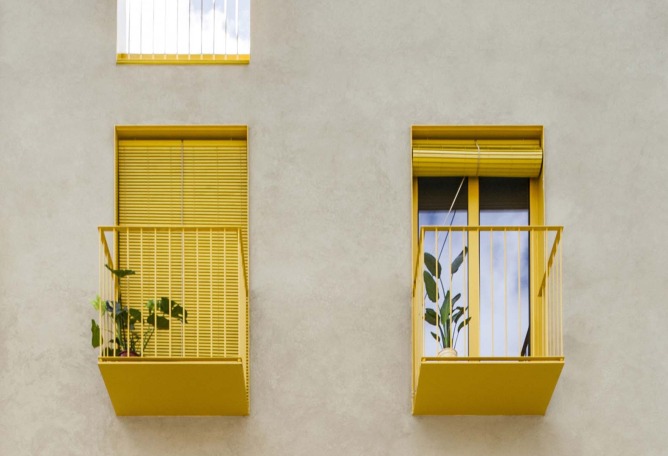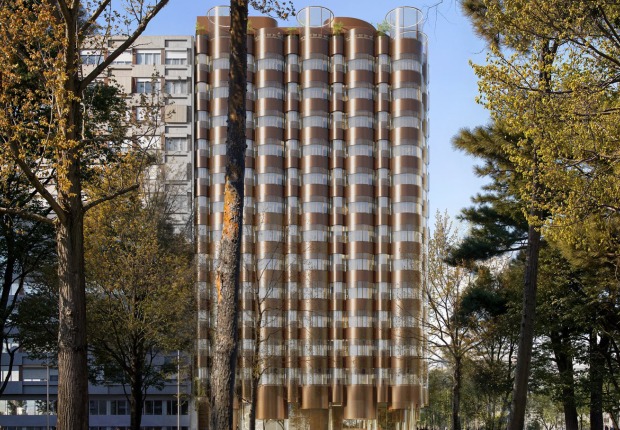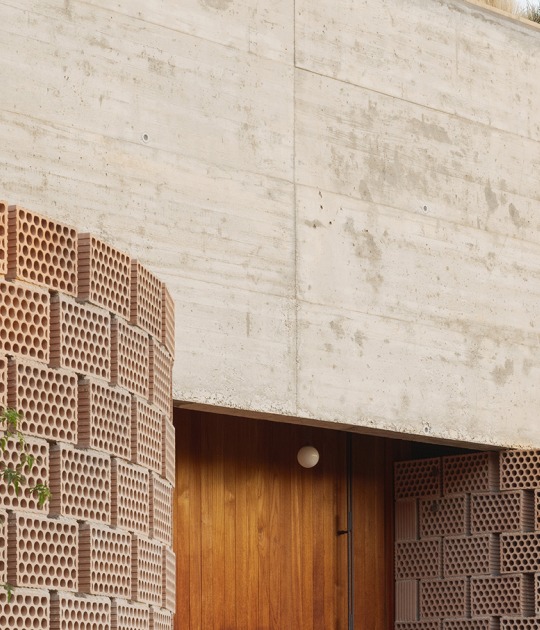This formal configuration allows the house to be inhabited from a traditional point of view (double room on one façade and dining room on the other), or as a shared house with symmetrical rooms on both facades. From these possible combinations the name of the project arises; seven lives, seven ways of inhabiting space.
Description of project by Anna & Eugeni Bach
The project consists of a small block of three tiny apartments on a plot between established buildings in the old centre of the Horta neighbourhood in Barcelona.
Our first reflection in acting in this sort of urban environment, so characteristic of the city, is to design a proposal that both conserves the character of the neighbourhood while doing so from a contemporary perspective.
In this sense, the façade facing the street is made up of the usual elements and proportions in the neighbourhood: balconies, blinds, baseboards, stucco, etc. But we give the facade a twist in its details and the simplicity of its elements, with the peculiarity that one of these elements escapes from the perimeter of the façade. The effect is, on the one hand, to tie up the neighbouring lot, which is the only one on the street that does not comply with the rules of “good neighbourliness”, as it has one more floor than is allowed. On the other hand, it promotes the open space of the terrace, as another living space for the enjoyment of the neighbours.
The plot is tight in all its dimensions, allowing for an apartment of only 40 sqm per floor. Given the scarcity of surface, the proposal adds value to the homes through a central space that includes the staircase, kitchen and bathroom. This provides for two equal spaces on both facades, one faces the street and the other the block’s interior patio.
With this solution, we intend to provide a certain indeterminacy in the use of these spaces. They can be set up as a traditional home, with the placement of a double room on one side and a living room on the other, or they can provide for a shared home in the style of a student flat, with two symmetrical spaces.
Summing up all of the different combinations, there are seven ways of living in these three houses, seven lives, like seven windows.
























































