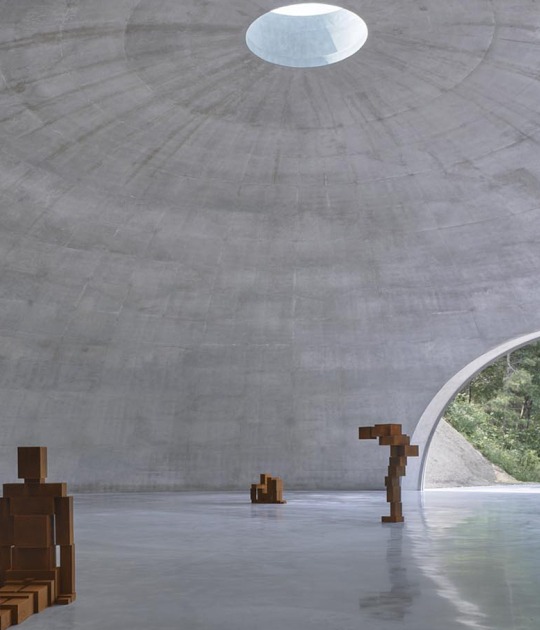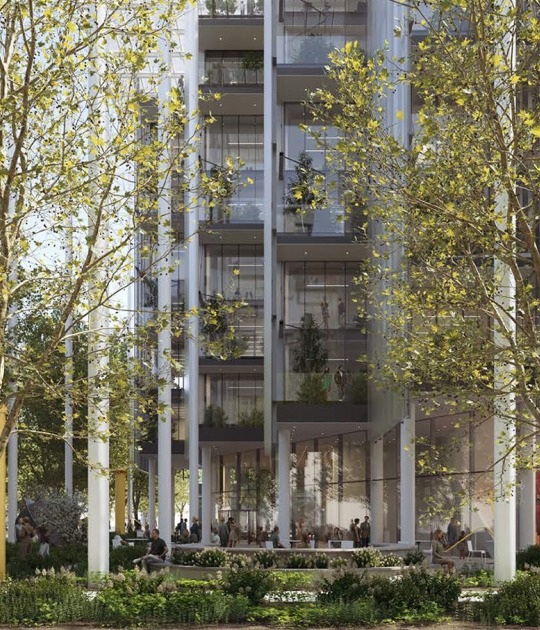The Museum Folkwang, founded in Hagen by Karl Ernst Osthaus in 1902, was the first museum of contemporary art in Europe. After Osthaus' death, in 1922 part of the collection was transferred from Hagen to Essen, and although they didn't have enough space for all the art pieces, no plans to build a new museum were made until 1925, year in which Edmund Körner designed the union of two villas belonging to the city and located in the current plot of the museum. After the National Socialist period in which it suffered the plundering of more than 1400 works and its buildings were bombed, the new building, now listed, designed by Kreutzberger, Hösterey and Loy, opened in 1960.
David Chipperfield was selected by competition in 2007 to design the museum extension which was inaugurated in 2010, when the Ruhr region was declared European Capital of Culture. The project complements the original building, connecting it to the new structure of six volumes and four courtyards with two glass passages. A generous staircase leads from Bismarckstraße into the new foyer, which has a small restaurant and a bookstore, protected from the street by a glass facade.
The design gave special importance to the quality of natural light in the exhibition rooms, inside the building you can see the light changes throughout the day. The contours of the elements of light direction and the creation of light on the exhibition halls are visible and allow the visitor to know where the light comes from. The permanent and temporary exhibitions are mainly illuminated by natural light and showrooms for the German Poster Museum, the Photographic Collection and the Collection of Graphic Arts by artificial light.
Description of the project by David Chipperfield Architects.
The new museum extension by David Chipperfield Architects complements the original listed building, preserving its integrity while perpetuating the architectural principle with an ensemble of six volumes and four inner courtyards, gardens and covered walkways. The publicly accessible areas connect seamlessly with the existing exhibition areas. A generous open stairway leads from Bismarckstraße into the new foyer, which takes the form of an open interior courtyard with a restaurant and a bookstore, and is protected from the street by a glass façade.
Visitors are welcomed into a succession of differing rooms – exhibition areas with ceiling heights of up to six metres, a library and reading room, a multifunctional room, an events space, storage and restoration workshops. The extension, which is oriented towards Essen’s city centre, provides a new urban focus together with the neighbouring Institute for Advanced Study in the Humanities. The translucent, alabaster-like façade consists of large rectangular recycled glass slabs. The colour of the façade shifts with the changing natural light and the integrated window openings sit flush with the façade. Polished screed was used for the floors, which is similar in colour and texture to the concrete elements used for the plinth.
CREDITS. DATA SHEET.-
Dates of completion.- March 2007 - October 2009.
Gross floor area.- 24,800 m².
Architect.- David Chipperfield Architects, Berlin.
Partners.- Alexander Schwarz - Design director; Harald Müller - Managing director.
Project architects.- Ulrike Eberhardt, Eberhard Veit - Planning; Peter von Matuschka - Competition.
Project team.- Markus Bauer, Florian Dierschedl, Annette Flohrschütz, Gesche Gerber, Christian Helfrich, Barbara Koller, Nicolas Kulemeyer, Dalia Liksaite, Marcus Mathias, Sebastian von Oppen, Ilona Priwitzer, Mariska Rohde, Franziska Rusch, Antonia Schlegel, Marika Schmidt, Thomas Schöpf, Gunda Schulz, Manuel Seebass, Robert Westphal.
Landscape architect.- Planungsbüro Meinholf Hasse, Mühlheim a.d. Ruhr.
Structural engineer.- Ingenieurberatung Pühl and Becker VBI, Essen; Seroneit and Schneider GmbH, Essen.
Services engineer.- Giesen-Gillhoff-Loomans GbR, Krefeld; BBT Engineers, Düsseldorf.
Building physics.- ISRW, Dr. Ing. Klapdor GmbH, Düsseldorf.
Façade consultant.- KonTec Fassadenberatung, Dormagen; Pazdera AG, Coburg.
Lighting consultant.- Arup, London, Berlin.
Acoustic consultant.- ISRW, Dr. Ing. Klapdor GmbH, Düsseldorf.
Fire protection consultant.- Dipl. Ing. Bernhard Spitthöver GmbH, Essen.













































