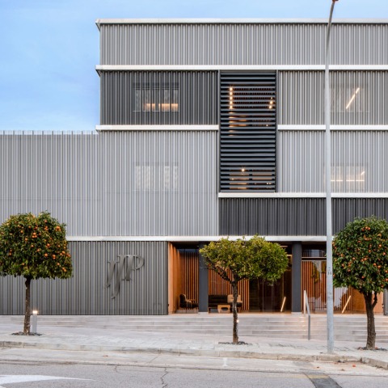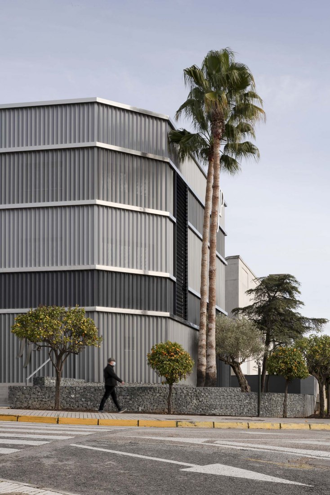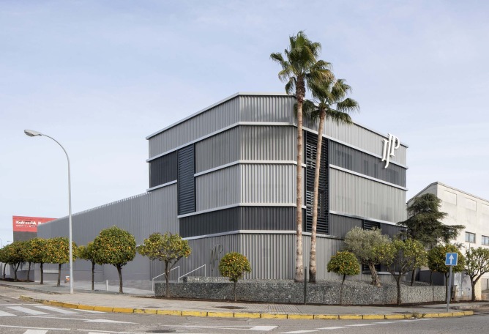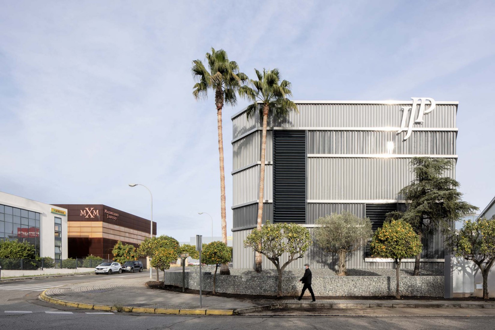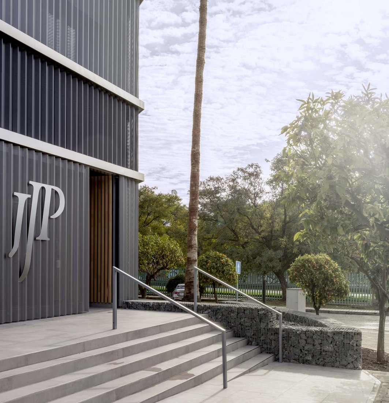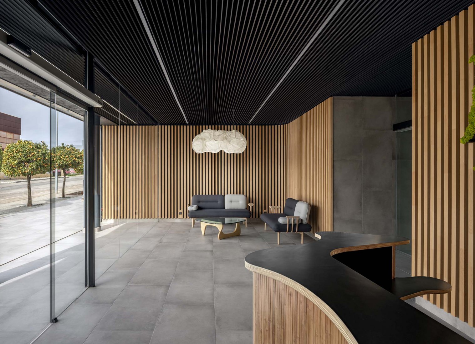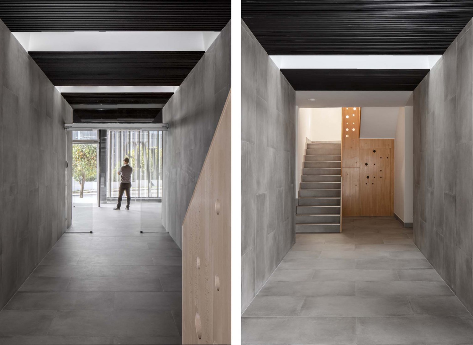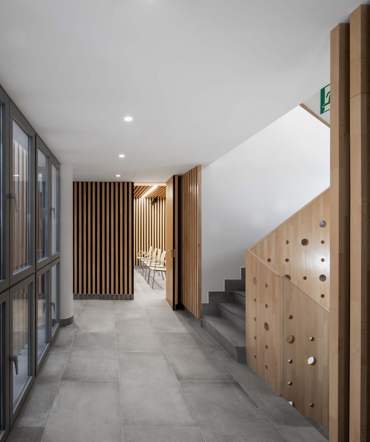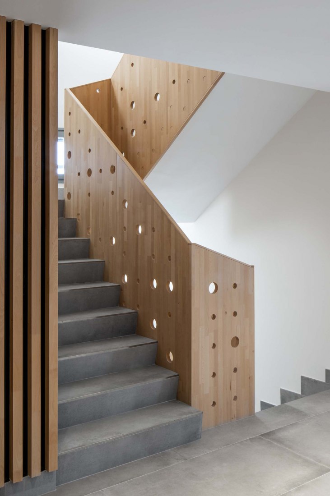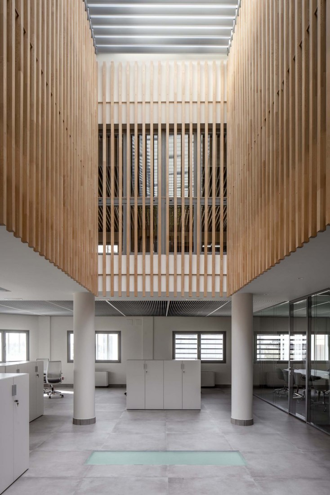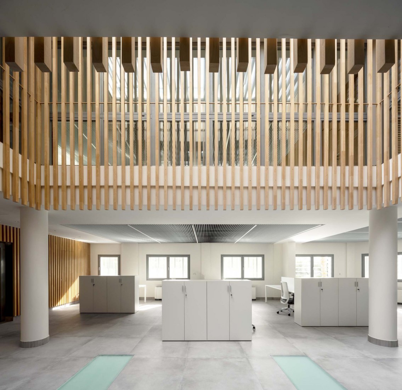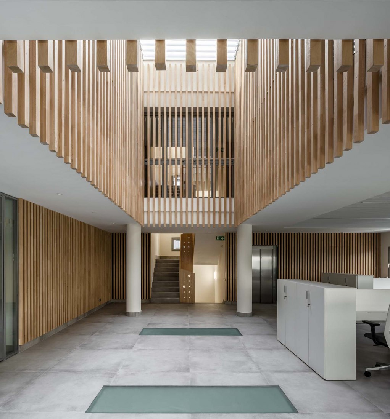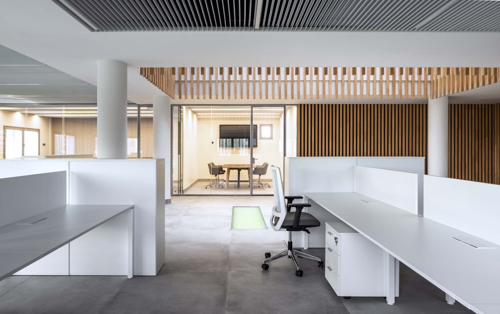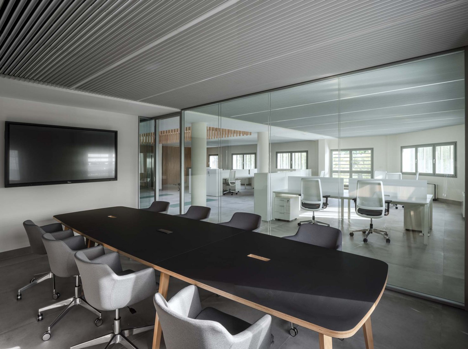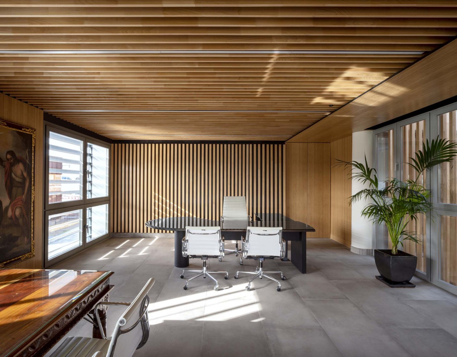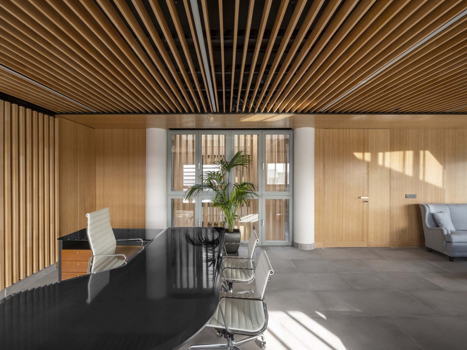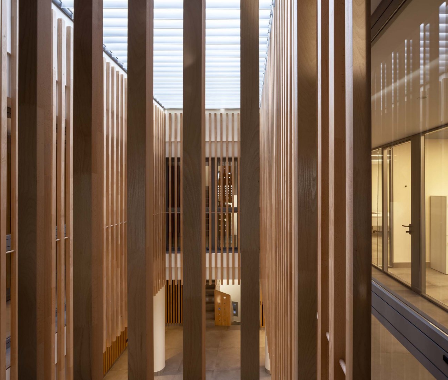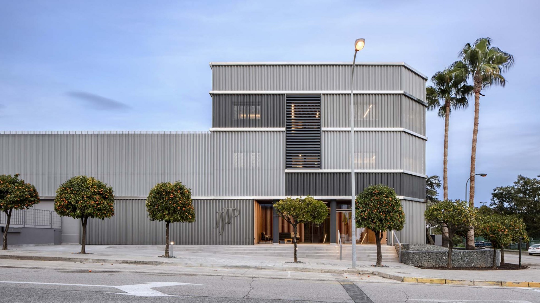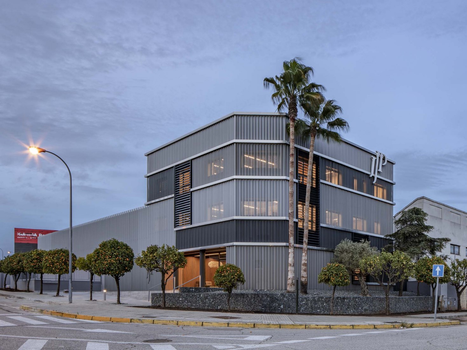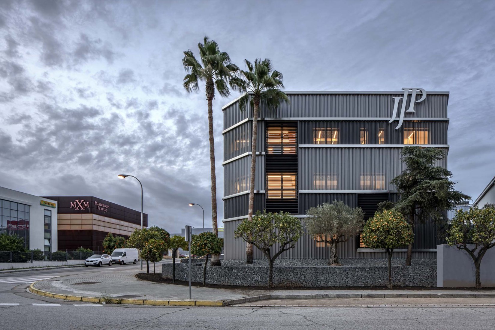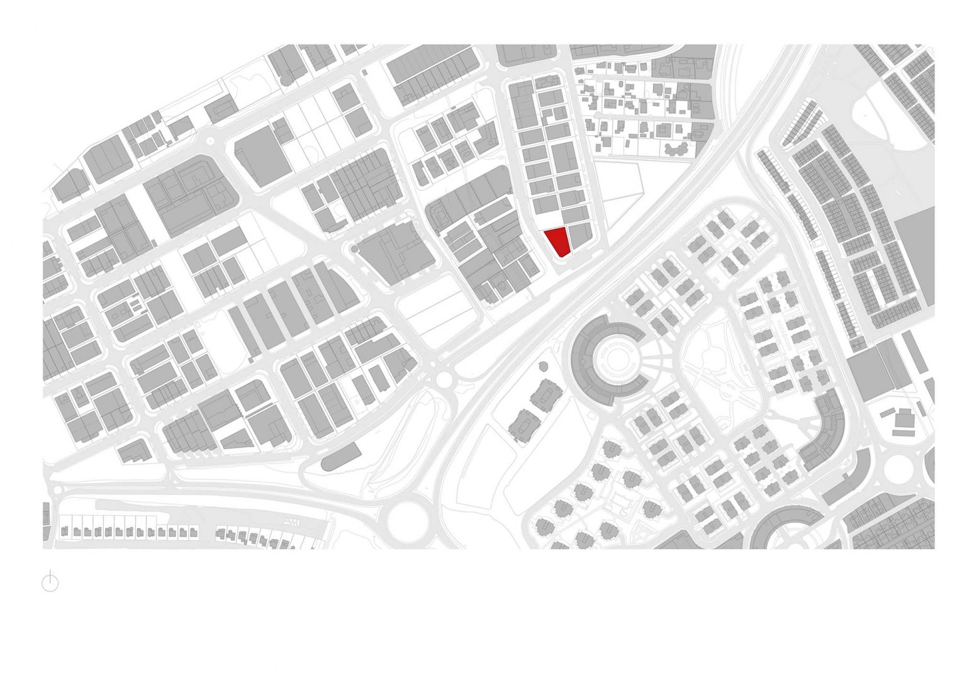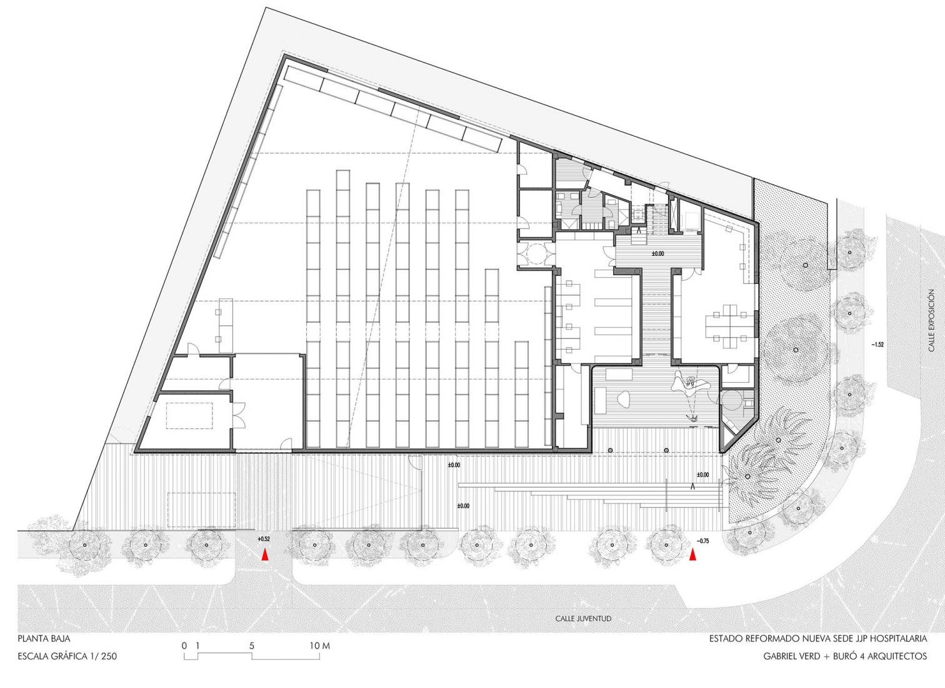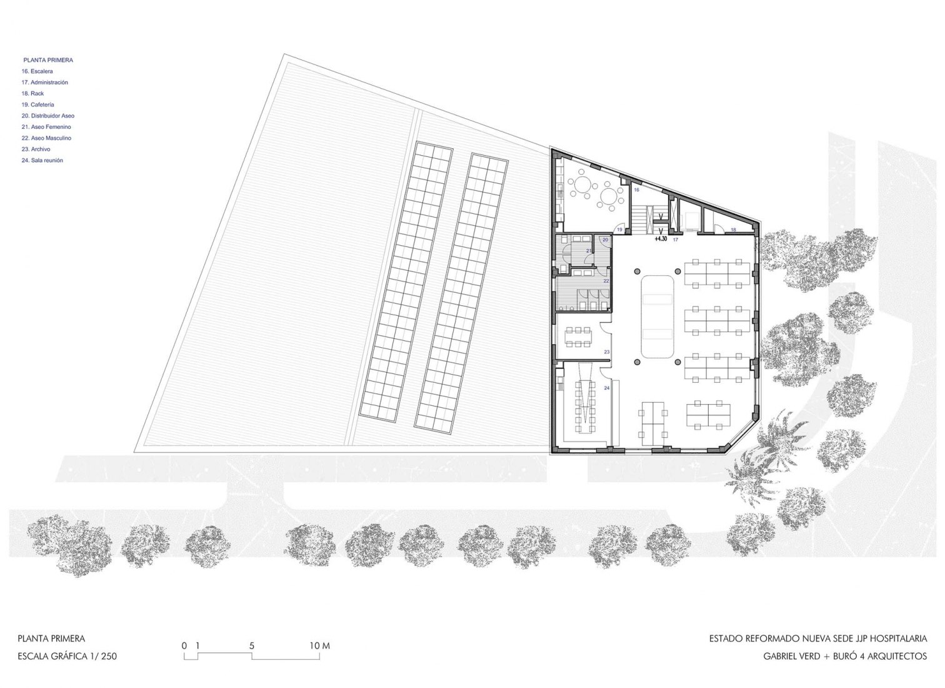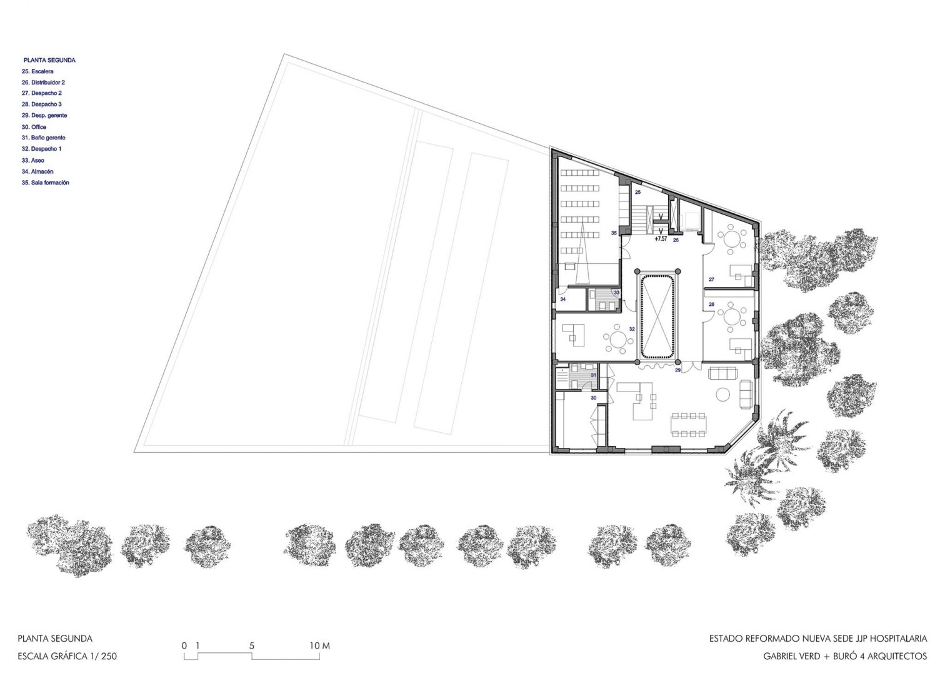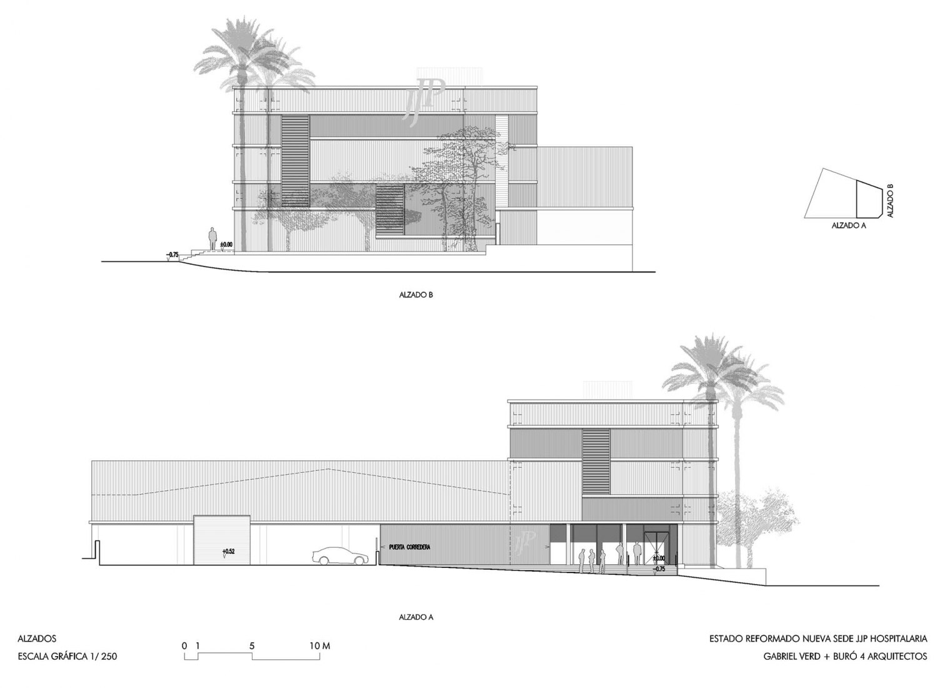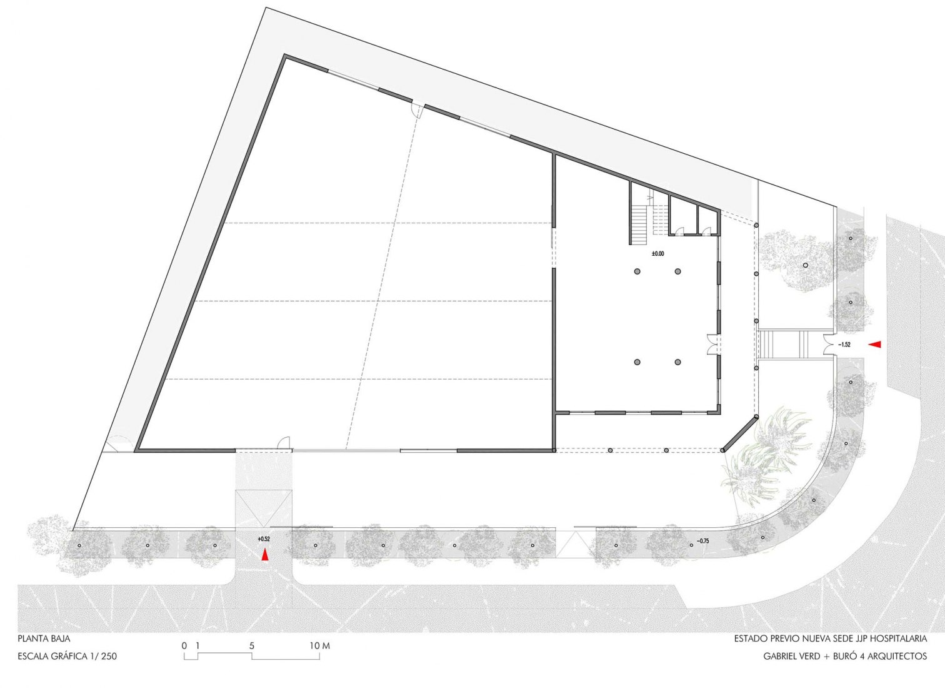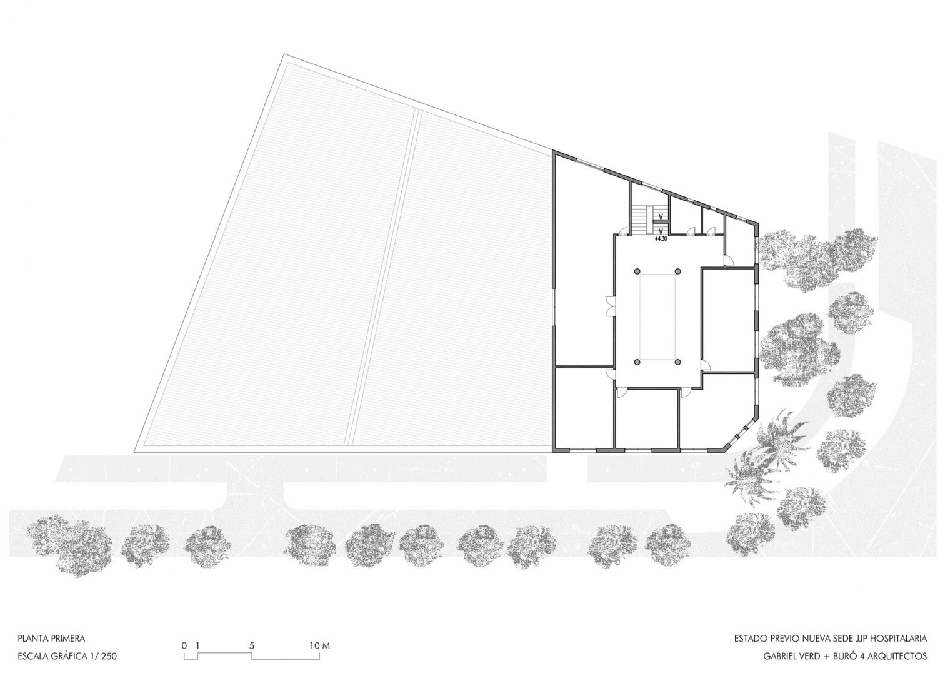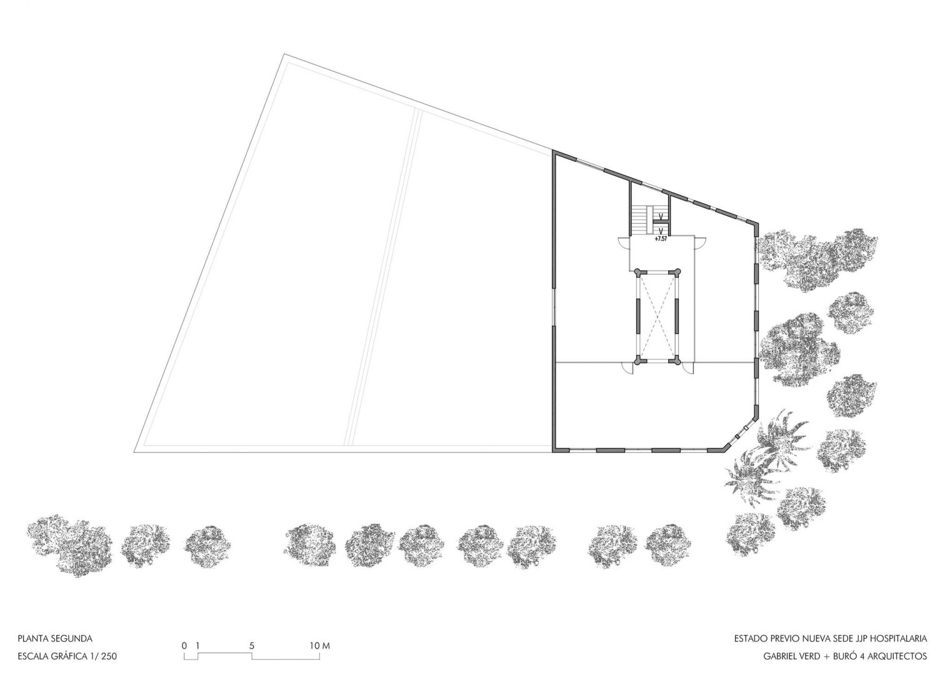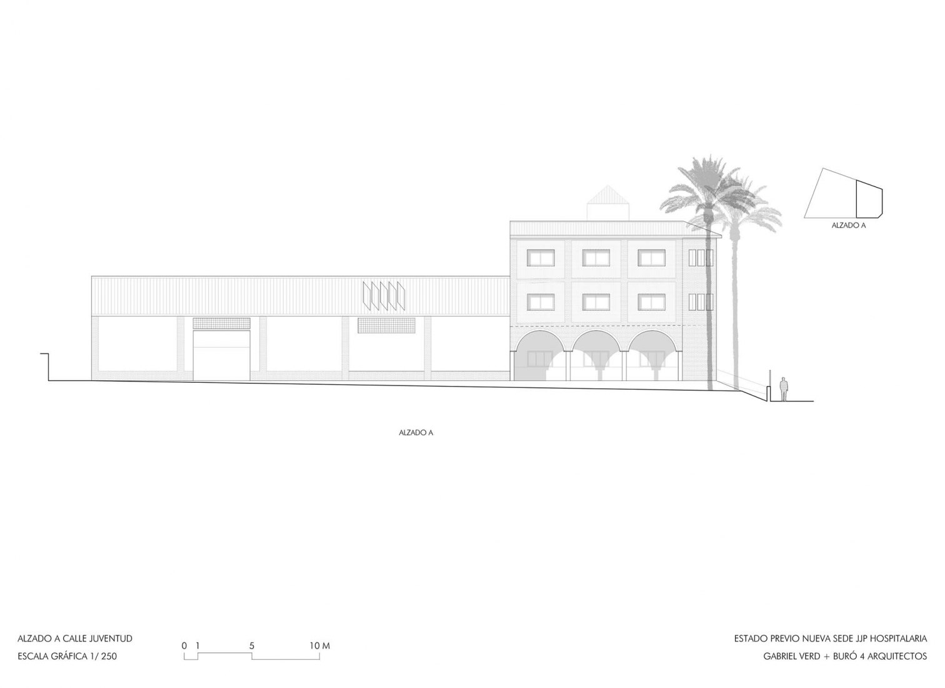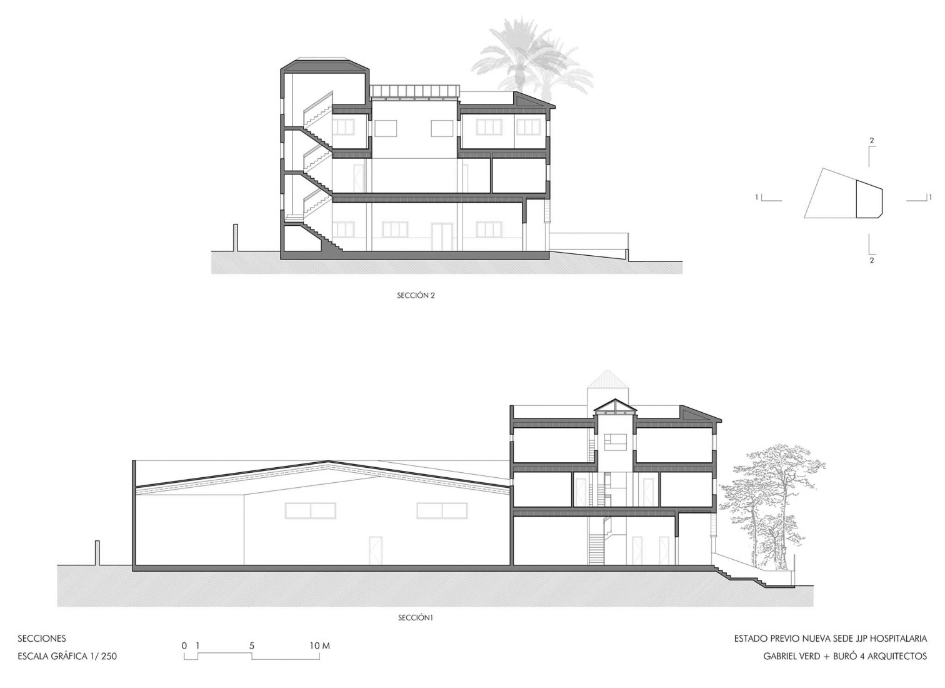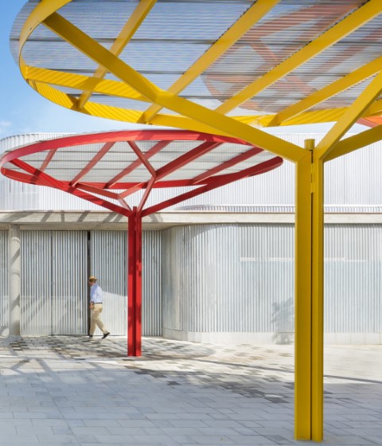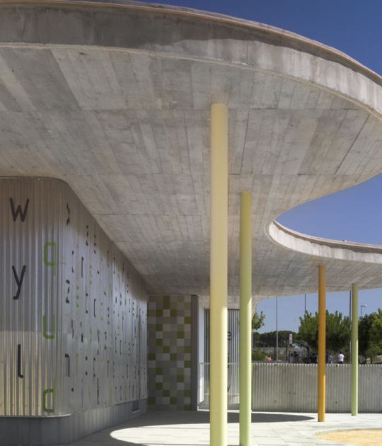The existing light courtyard is given architectural quality, making it the central space and protagonist of the offices. Gabriel Verd Arquitectos + Buró4 Arquitectos provide the courtyard with continuous natural ventilation, due to the chimney effect produced, reducing energy consumption. The wooden slats used to achieve multiple purposes, aesthetic and harmonious, filtering the light and providing sound comfort.
The architects, Gabriel Verd Arquitectos + Buró4 Arquitectos, chose, in contrast to the interior of the offices, a steel cladding for the façade. This is a ventilated façade, which manages to filter light into the interior and improve the building's thermal performance.
Description of project by Gabriel Verd Arquitectos + Buró4 Arquitectos
JJP Hospitalaria is a national distributor of cutting-edge surgical equipment.
In late 2019, JJP decided to consolidate its facilities, until then spread around Seville, in the PISA business park. They purchased a 3-storey building, constructed in 1992, with a large adjoining warehouse. In summary, the works consisted of a change of exterior image and a comprehensive internal refurbishment.
Apart from satisfying the functional requirements, the design also addresses issues of accessibility and fire safety. The change of façade, the use of high efficiency lighting, the installation of a 30kW photovoltaic roof, and the implementation of passive bioclimatic measures, allow energy consumption to be minimized.
PROGRAMME
The uses are distributed in three clearly defined zones by floor: technical area, administration, and management. The ground floor houses a reception with direct communication with the floor above, a warehouse, technical services and changing rooms. The upper levels are organised around an inner courtyard. The first-floor houses offices for admin, sales staff and workspaces. On the second floor, the management suite and multi-use space.
THE COURTYARD
The original building had a patio of lights from the first floor– a gap between floor slabs with no architectural merit. The courtyard has been converted into a key space and the focal point of the offices.
The beechwood lattice and motorised aluminium slats allow for control of sunlight. The chimney effect created allows for constant natural ventilation, tempering the internal environment and minimizing the use of air conditioning.
The walls dressed in beechwood slats and bamboo disguises access to secondary spaces (services, staff kitchen and facility room).
The discontinuous timber surfaces and slats on the ceiling act as acoustic baffles and provide the necessary sound comfort to open work areas.
Suitable working conditions have been achieved by creating a nurturing interior environment within which all activity takes place.
The beechwood (with its warmth and aroma), the filtered light, the absence of reverberation and the carefully chosen furniture contribute to this harmony.
THE FACADE
The image JJP wanted to project with their new facility, combined with new openings and the necessity to upgrade the energy efficiency of the building, drove the design solution.
In contrast to the interior, external cladding is steel sheet, which reflects the corporate image. This ventilated façade improves the thermal insulation and controls the light in the office spaces.
During the day, the building presents as aseptic and powerful image, almost seamless. As the sun sets, the interior and the true physiognomy of the building are revealed.
