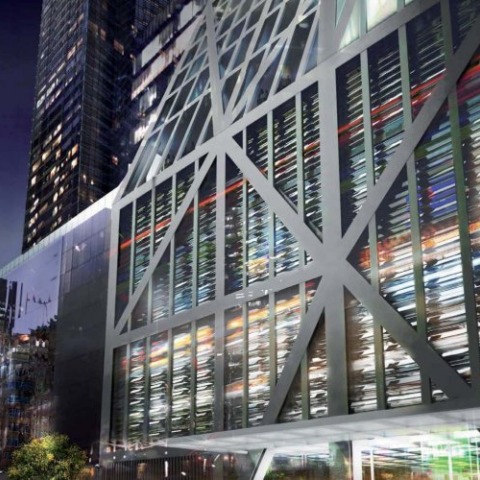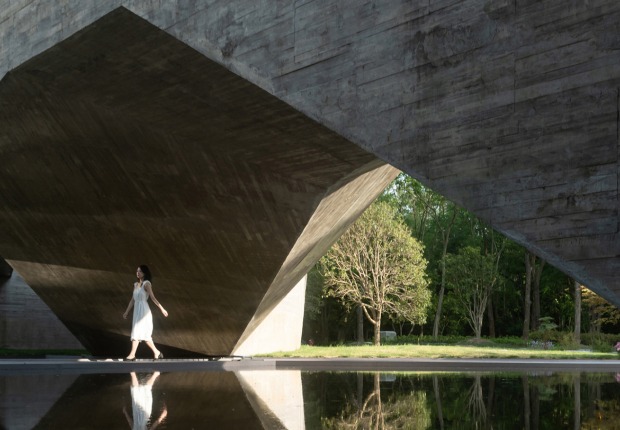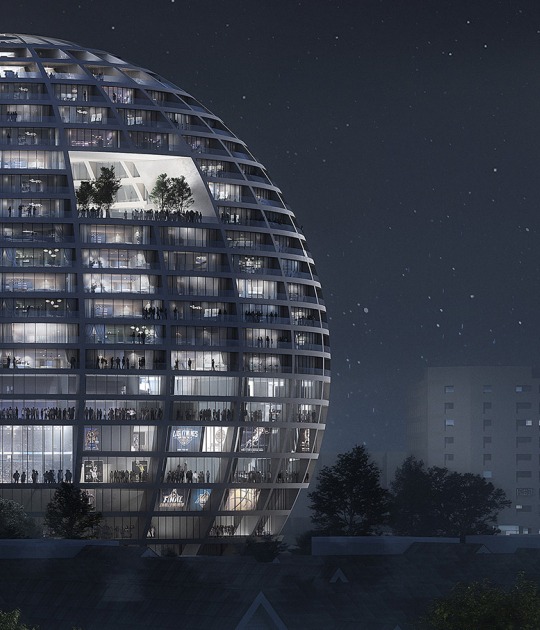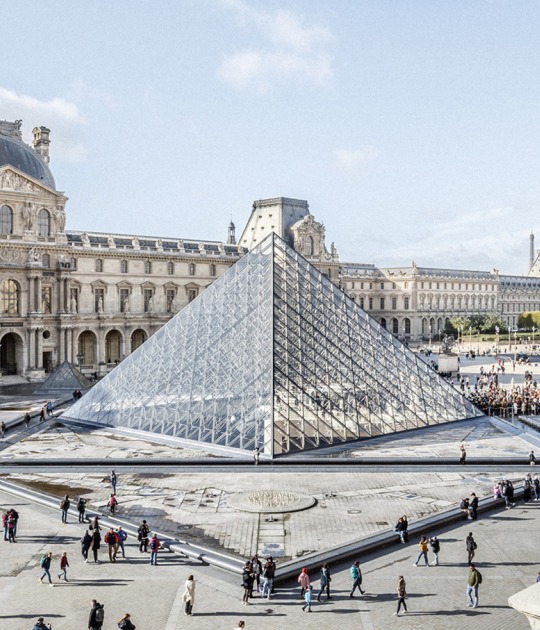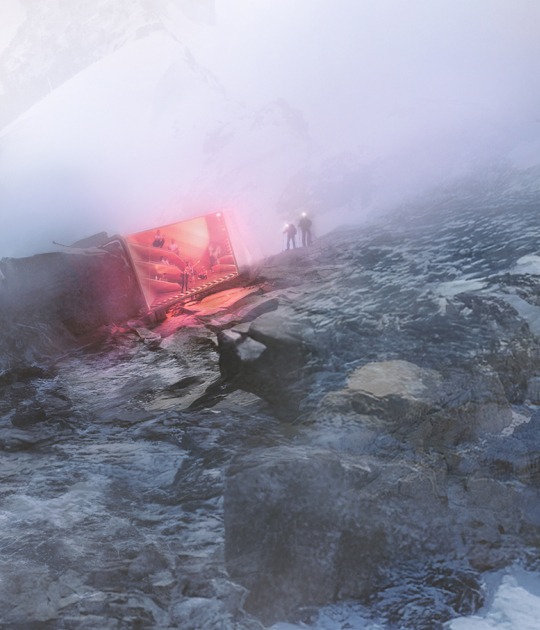Jean Nouvel, (born in Fumel, France, on August 12, 1945) is a French architect. He was born in Fumel, France, and studied architecture and design at the École des Beaux-Arts in Paris, where he graduated in 1972. In 1976, Nouvel was a founding member of "Mars 1976", along with other young French architects. He also participated in creating the Syndicat de l'Architecture, an independent organisation aimed at promoting a more critical awareness within the profession.
Nouvel has received prestigious architecture awards throughout his career, including the Aga Khan Award for Architecture (granted for the design of the Institut du Monde Arabe). In 2001, he received the Royal Gold Medal from the Royal Institute of British Architects (RIBA) for his international career. In 2005, he was awarded the Wolf Prize in the Arts by the Wolf Foundation in Jerusalem, and in 2008, the Pritzker Prize. He was awarded the Grand Gold Medal of the Académie d’Architecture of France and named Commander of the Order of Arts and Letters by the French government. In addition, he has been made an honorary member of the American Institute of Architects (AIA) and has received honorary doctorates from several universities, including the University of Buenos Aires.
Nouvel was awarded the Pritzker Prize, the highest honour in architecture, in 2008, for his work on more than 200 projects. Among them, in the words of The New York Times, the “exotic brise-soleil” of the Institut du Monde Arabe, the “bullet-shaped” Torre Agbar in Barcelona with its “candy-colored” skin, the “muscular” Guthrie Theater in Minneapolis with its cantilevered bridge, and in Paris, the “challenging, mysterious and eccentrically wild” Musée du Quai Branly (2006) and the Philharmonie de Paris (a “journey into the unknown”, c. 2012).
The Pritzker highlighted numerous important works: in Europe, the Fondation Cartier for Contemporary Art (1994), the Culture and Congress Center in Lucerne (2000), the Nouvel Opéra in Lyon (1993), Expo 2002 in Switzerland and, under construction, the Concert Hall in Copenhagen and the Palace of Justice in Nantes (2000), as well as two tall towers in development in North America, Tour Verre in New York and a residential tower in Los Angeles. His recent cultural projects include the Louvre Abu Dhabi, the Philharmonie de Paris, the National Museum of Qatar in Doha, and the Serpentine Gallery Pavilion, 2010, in London.
In its announcement, the Pritzker Prize jury stated:
Of the many phrases that might be used to describe the career of architect Jean Nouvel, foremost are those that emphasize his courageous pursuit of new ideas and his challenge of accepted norms to stretch the boundaries of the field. [...] The jury acknowledged the ‘persistence, imagination, exuberance, and, above all, an insatiable urge for creative experimentation’ as qualities abundant in Nouvel’s work.
Among his principal projects are the Institut du Monde Arabe in Paris, the Fondation Cartier and the Musée du Quai Branly in Paris, the Culture and Congress Center KKL in Lucerne, the extension of the Reina Sofía Art Center in Madrid, the Guthrie Theater in Minneapolis, the Philharmonie de Paris, the Geneva Convention Center (2006), the Torre Agbar in Barcelona, the Dentsu Tower in Tokyo, the main complex of the Pierre and Marie Curie University campus in Paris, and the French Pavilion for Expo Shanghai 2010.
Among his current projects under study or construction are “53W53, Tour de Verre,” which integrates the expansion of the MoMA galleries in New York, the “Le Nouvel” residential towers in Kuala Lumpur, “Anderson 18” and “Ardmore” in Singapore, and “Rosewood” in São Paulo, the “Hekla” and “Duo” office towers in Paris, the cultural complex “The Artists’ Garden” in Qingdao, and the National Art Museum of China (NAMOC) in Beijing. The design for the Louvre Abu Dhabi began in 2006 with Nouvel’s associate architect, Hala Wardé. His recent plans also include projects in Dakar, Rio de Janeiro, and Brussels, as well as urban interventions in historic sites such as the city center of Toledo, Spain.
